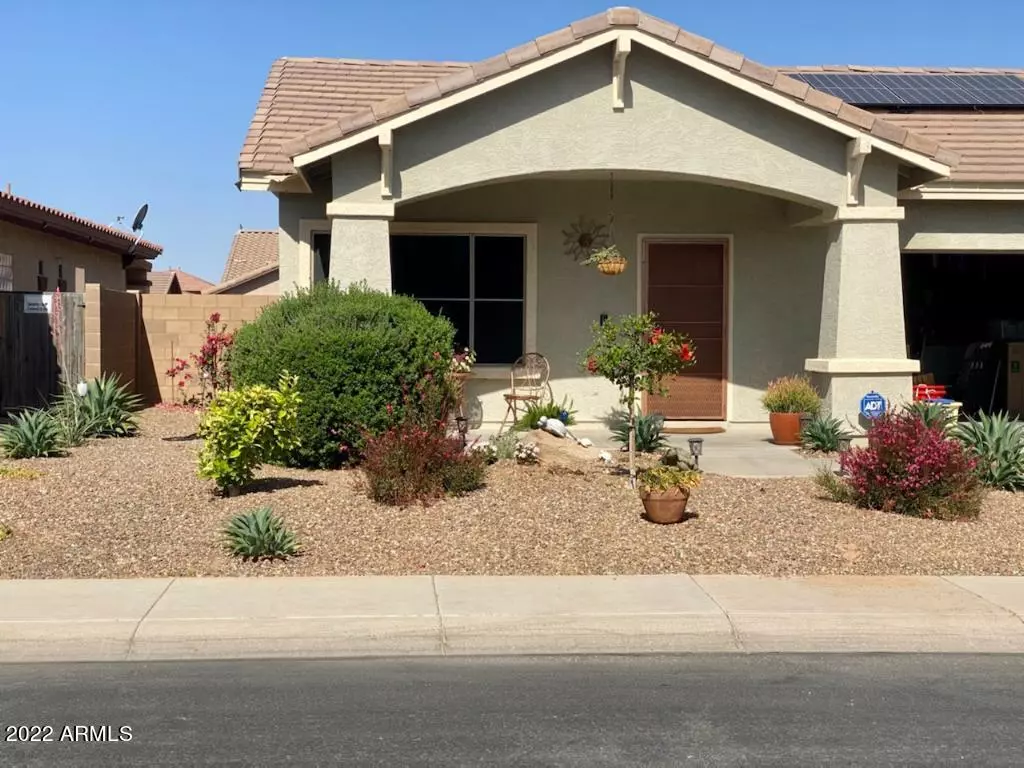$428,000
$425,000
0.7%For more information regarding the value of a property, please contact us for a free consultation.
3 Beds
2 Baths
2,058 SqFt
SOLD DATE : 06/29/2022
Key Details
Sold Price $428,000
Property Type Single Family Home
Sub Type Single Family - Detached
Listing Status Sold
Purchase Type For Sale
Square Footage 2,058 sqft
Price per Sqft $207
Subdivision Alterra South
MLS Listing ID 6390331
Sold Date 06/29/22
Bedrooms 3
HOA Fees $68/mo
HOA Y/N Yes
Originating Board Arizona Regional Multiple Listing Service (ARMLS)
Year Built 2006
Annual Tax Amount $1,847
Tax Year 2021
Lot Size 6,665 Sqft
Acres 0.15
Property Description
Welcome to this spacious Maricopa single level, 3 bdrm/2bth home that offers a open floor plan, 2-car garage, large eat-in kitchen with plenty of cabinet's and all new Samsung Smart Appliances, including washer/dryer. All windows are all protected with newly installed Defender Solar screens. Walk through the den (that can be easily converted to 4th bedroom) out to your newly installed saltwater pool with pedestal hot tub overlooking pool with 2 fountains and extra-large tanning ledge/orca shelf. You can work on your golf game with your 3-hole putting green. Home has a newly installed 31 panel, 10 kwh solar system that is fully assumable. Unique design with 3 porches! Must see!
Location
State AZ
County Pinal
Community Alterra South
Direction Head south on 347 turn west/right on W Bowlin Road, turn south/left on N Alterra Parkway, turn west/right on W Rhea Road, follow to home; it will be on left
Rooms
Other Rooms Great Room, Family Room
Master Bedroom Split
Den/Bedroom Plus 4
Separate Den/Office Y
Interior
Interior Features Eat-in Kitchen, Double Vanity, Full Bth Master Bdrm, Separate Shwr & Tub, Laminate Counters
Heating Electric
Cooling Refrigeration, Programmable Thmstat, Ceiling Fan(s)
Flooring Carpet, Tile
Fireplaces Number No Fireplace
Fireplaces Type None
Fireplace No
Window Features Double Pane Windows
SPA Heated,Private
Exterior
Garage Spaces 2.5
Garage Description 2.5
Fence Block
Pool Play Pool, Variable Speed Pump, Heated, Private
Landscape Description Irrigation Front
Community Features Playground, Biking/Walking Path
Utilities Available SW Gas
Waterfront No
Roof Type Tile
Private Pool Yes
Building
Lot Description Gravel/Stone Front, Irrigation Front
Story 1
Builder Name Century Communities
Sewer Public Sewer
Water City Water
New Construction Yes
Schools
Elementary Schools Maricopa Elementary School
Middle Schools Maricopa Wells Middle School
High Schools Maricopa High School
School District Maricopa Unified School District
Others
HOA Name Alterra HOA
HOA Fee Include No Fees
Senior Community No
Tax ID 512-37-023
Ownership Fee Simple
Acceptable Financing Conventional, FHA, VA Loan
Horse Property N
Listing Terms Conventional, FHA, VA Loan
Financing VA
Read Less Info
Want to know what your home might be worth? Contact us for a FREE valuation!

Our team is ready to help you sell your home for the highest possible price ASAP

Copyright 2024 Arizona Regional Multiple Listing Service, Inc. All rights reserved.
Bought with West USA Realty
GET MORE INFORMATION

Partner | Lic# NRDS 147502070






