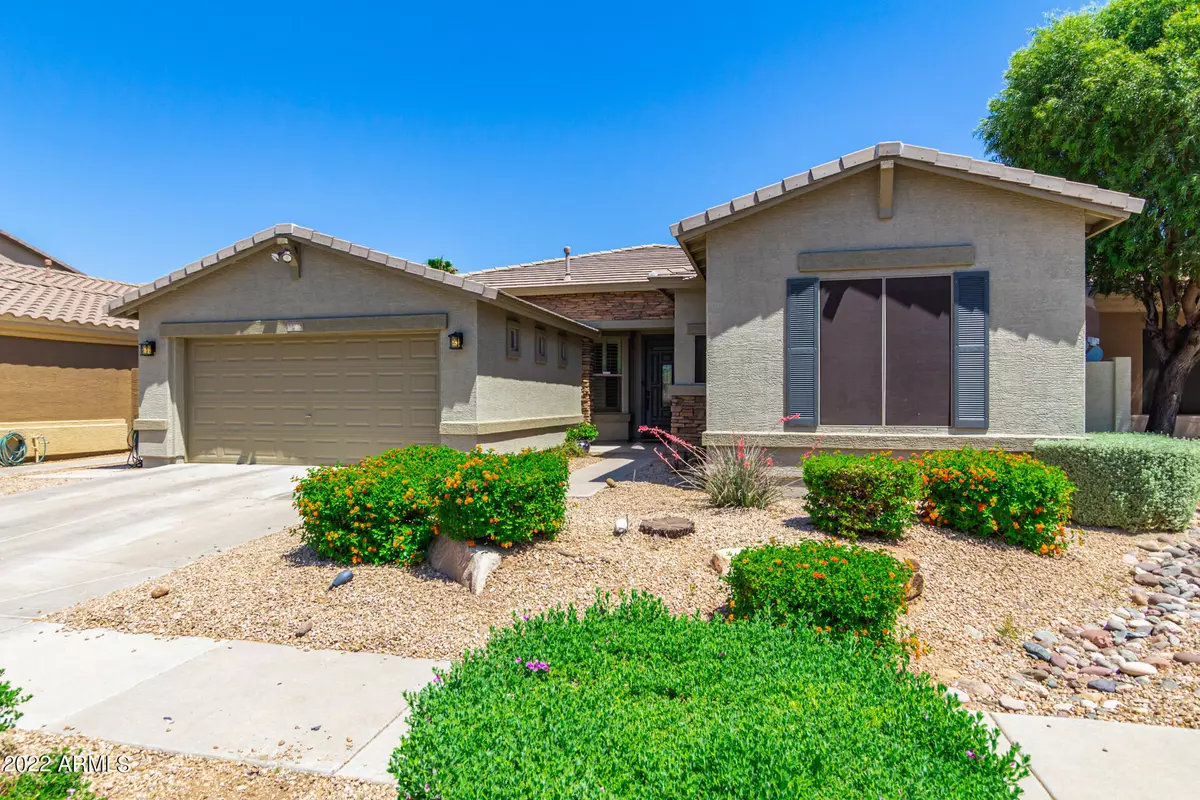$656,000
$649,999
0.9%For more information regarding the value of a property, please contact us for a free consultation.
3 Beds
2 Baths
2,102 SqFt
SOLD DATE : 06/14/2022
Key Details
Sold Price $656,000
Property Type Single Family Home
Sub Type Single Family - Detached
Listing Status Sold
Purchase Type For Sale
Square Footage 2,102 sqft
Price per Sqft $312
Subdivision Tramonto
MLS Listing ID 6405526
Sold Date 06/14/22
Style Ranch
Bedrooms 3
HOA Fees $28
HOA Y/N Yes
Originating Board Arizona Regional Multiple Listing Service (ARMLS)
Year Built 2004
Annual Tax Amount $2,531
Tax Year 2021
Lot Size 6,101 Sqft
Acres 0.14
Property Sub-Type Single Family - Detached
Property Description
Tramonto single level home with pool. Walking distance to elementary school. Beautiful kitchen remodel was complete in 2020 with soft close cabinets, quartz counters, tile backsplash and gas stainless steel appliances. Great Room floor plan is perfect for entertaining. Upgraded stonework accross the entertainment wall features a fireplace. Large built in office is just what you need when working from home. Split Primary Suite is spacious with nice sized walk in closet and shutters to keep in dark. Secondary bedrooms are generous sized and have upgraded vinyl plank flooring. Peaceful backyard has view fence, salt water pool, fireplace and bbq area. The HVAC system was replaced 7/21 and Sunscreens added as well for lower energy bills. 3 car tandum garage has work bench and cabinets built in
Location
State AZ
County Maricopa
Community Tramonto
Direction Carefree Hwy to North Valley Parkway head north. Make a right on 33rd lane. Make a left on Galvin St. 1st right 34th and 2nd left Zuni Brave Trail.
Rooms
Other Rooms Great Room
Master Bedroom Split
Den/Bedroom Plus 4
Separate Den/Office Y
Interior
Interior Features 9+ Flat Ceilings, Soft Water Loop, Kitchen Island, Pantry, Double Vanity, Separate Shwr & Tub, High Speed Internet
Heating Natural Gas
Cooling Refrigeration, Ceiling Fan(s)
Flooring Carpet, Vinyl, Tile
Fireplaces Type 2 Fireplace, Exterior Fireplace, Family Room
Fireplace Yes
Window Features Sunscreen(s)
SPA None
Laundry Wshr/Dry HookUp Only
Exterior
Exterior Feature Covered Patio(s), Built-in Barbecue
Parking Features Attch'd Gar Cabinets, Dir Entry frm Garage, Electric Door Opener
Garage Spaces 3.0
Garage Description 3.0
Fence Block, Wrought Iron
Pool Play Pool, Private
Community Features Community Spa Htd, Community Pool Htd, Tennis Court(s), Playground, Biking/Walking Path
Utilities Available APS, SW Gas
Amenities Available Rental OK (See Rmks)
View Mountain(s)
Roof Type Tile
Private Pool Yes
Building
Lot Description Sprinklers In Rear, Sprinklers In Front, Desert Front
Story 1
Builder Name Morrison Homes
Sewer Public Sewer
Water City Water
Architectural Style Ranch
Structure Type Covered Patio(s),Built-in Barbecue
New Construction No
Schools
Elementary Schools Sunset Ridge Elementary - Phoenix
Middle Schools Sunset Ridge Elementary - Phoenix
High Schools Boulder Creek High School
School District Deer Valley Unified District
Others
HOA Name Tramonto Association
HOA Fee Include Maintenance Grounds,Street Maint
Senior Community No
Tax ID 203-27-006
Ownership Fee Simple
Acceptable Financing Cash, Conventional, FHA, VA Loan
Horse Property N
Listing Terms Cash, Conventional, FHA, VA Loan
Financing Cash
Read Less Info
Want to know what your home might be worth? Contact us for a FREE valuation!

Our team is ready to help you sell your home for the highest possible price ASAP

Copyright 2025 Arizona Regional Multiple Listing Service, Inc. All rights reserved.
Bought with Arizona My Home Realty
GET MORE INFORMATION
Partner | Lic# NRDS 147502070






