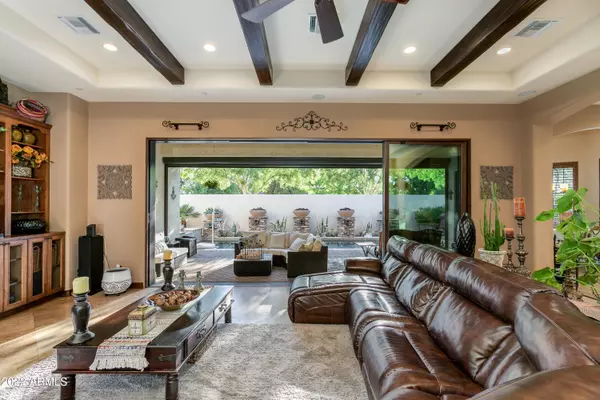$1,700,000
$1,749,000
2.8%For more information regarding the value of a property, please contact us for a free consultation.
4 Beds
3 Baths
3,726 SqFt
SOLD DATE : 07/12/2022
Key Details
Sold Price $1,700,000
Property Type Single Family Home
Sub Type Single Family - Detached
Listing Status Sold
Purchase Type For Sale
Square Footage 3,726 sqft
Price per Sqft $456
Subdivision Villagio
MLS Listing ID 6410269
Sold Date 07/12/22
Style Santa Barbara/Tuscan
Bedrooms 4
HOA Fees $275/mo
HOA Y/N Yes
Originating Board Arizona Regional Multiple Listing Service (ARMLS)
Year Built 2006
Annual Tax Amount $9,633
Tax Year 2021
Lot Size 10,392 Sqft
Acres 0.24
Property Sub-Type Single Family - Detached
Property Description
Tucked away in the private, gated enclave of Villagio in the North Central Corridor, sits this gorgeous, custom home. This home features a long list of high-end finishes, including 24' travertine flooring, granite counter tops, custom cabinetry, plantation alder shutters, solid knotty alder wood doors and baseboards used throughout the house. The open concept living room and kitchen are designed with soaring, wood-beamed ceilings and an adjacent game room/formal dining. The large pocket sliding glass doors lead to the resort-style backyard with salt water pool/spa with remote controlled fire and water feature, cover patio, and built-in grill. One of the two-car garages is equipped with a/c and perfect for summertime entertaining, a home gym, etc!
Location
State AZ
County Maricopa
Community Villagio
Direction From Northern, go south on 3rd Street. Gated community will be on your left. Contact Ardra Hansen for private showing and gate access.
Rooms
Other Rooms Family Room
Den/Bedroom Plus 4
Separate Den/Office N
Interior
Interior Features Breakfast Bar, Drink Wtr Filter Sys, No Interior Steps, Soft Water Loop, Vaulted Ceiling(s), Wet Bar, Kitchen Island, Double Vanity, Full Bth Master Bdrm, Tub with Jets, High Speed Internet, Granite Counters
Heating Natural Gas
Cooling Refrigeration, Ceiling Fan(s)
Flooring Carpet, Tile
Fireplaces Number 1 Fireplace
Fireplaces Type 1 Fireplace, Family Room, Gas
Fireplace Yes
Window Features Dual Pane,Low-E,Mechanical Sun Shds
SPA Heated,Private
Laundry WshrDry HookUp Only
Exterior
Exterior Feature Covered Patio(s), Private Street(s)
Parking Features Attch'd Gar Cabinets, Dir Entry frm Garage, Electric Door Opener, Temp Controlled
Garage Spaces 4.0
Garage Description 4.0
Fence Block
Pool Play Pool, Heated, Private
Community Features Gated Community
Amenities Available Management
Roof Type Tile
Private Pool Yes
Building
Lot Description Sprinklers In Front, Desert Back, Desert Front, Cul-De-Sac, Gravel/Stone Front, Synthetic Grass Back, Auto Timer H2O Front, Auto Timer H2O Back
Story 1
Builder Name Unknown
Sewer Public Sewer
Water City Water
Architectural Style Santa Barbara/Tuscan
Structure Type Covered Patio(s),Private Street(s)
New Construction No
Schools
Elementary Schools Madison Richard Simis School
Middle Schools Madison Meadows School
High Schools Central High School
Others
HOA Name VILLAGIO
HOA Fee Include Maintenance Grounds,Street Maint
Senior Community No
Tax ID 160-45-141
Ownership Fee Simple
Acceptable Financing Conventional
Horse Property N
Listing Terms Conventional
Financing Conventional
Read Less Info
Want to know what your home might be worth? Contact us for a FREE valuation!

Our team is ready to help you sell your home for the highest possible price ASAP

Copyright 2025 Arizona Regional Multiple Listing Service, Inc. All rights reserved.
Bought with eXp Realty
GET MORE INFORMATION
Partner | Lic# NRDS 147502070






