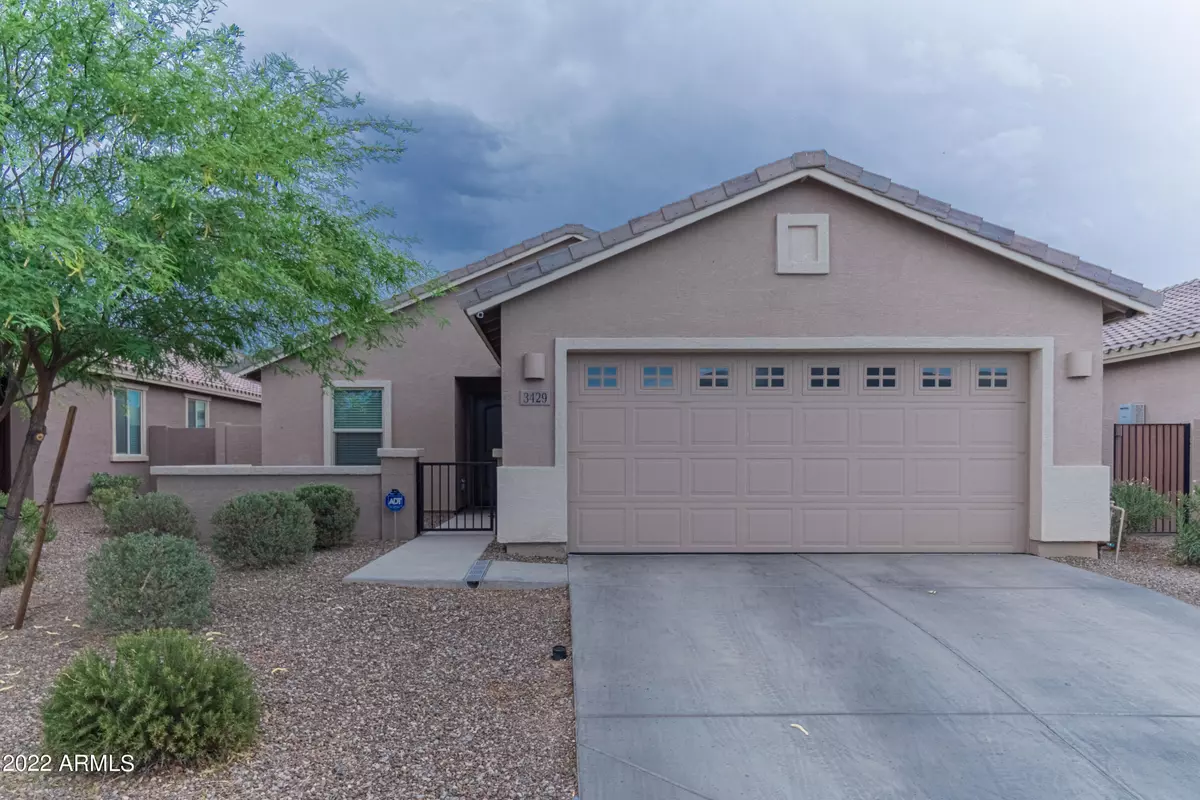$399,999
$399,999
For more information regarding the value of a property, please contact us for a free consultation.
3 Beds
2 Baths
1,392 SqFt
SOLD DATE : 08/22/2022
Key Details
Sold Price $399,999
Property Type Single Family Home
Sub Type Single Family - Detached
Listing Status Sold
Purchase Type For Sale
Square Footage 1,392 sqft
Price per Sqft $287
Subdivision 35Th Avenue And Southern Avenue
MLS Listing ID 6422469
Sold Date 08/22/22
Bedrooms 3
HOA Fees $125/mo
HOA Y/N Yes
Originating Board Arizona Regional Multiple Listing Service (ARMLS)
Year Built 2018
Annual Tax Amount $2,167
Tax Year 2021
Lot Size 5,500 Sqft
Acres 0.13
Property Description
Located in the gated community of Southern Vistas. Built in 2018 and gently lived in, this home feels brand new! Many worthwhile upgrades like gas oven, gas tankless hot water heater, granite countertops and a smart home system. Layout is an open concept with the eat-in kitchen connected to the living room, making it a large and accommodating space that is great for hosting or hanging with the family. Kitchen features stainless steel appliances that do convey with the sale. Washer dryer included. Backyard is a blank canvas!
Location
State AZ
County Maricopa
Community 35Th Avenue And Southern Avenue
Rooms
Den/Bedroom Plus 3
Separate Den/Office N
Interior
Interior Features Eat-in Kitchen, 3/4 Bath Master Bdrm, Granite Counters
Heating Natural Gas
Cooling Refrigeration
Flooring Tile
Fireplaces Number No Fireplace
Fireplaces Type None
Fireplace No
Window Features Vinyl Frame,ENERGY STAR Qualified Windows,Double Pane Windows,Low Emissivity Windows
SPA None
Laundry Engy Star (See Rmks)
Exterior
Garage Spaces 2.0
Garage Description 2.0
Fence Block
Pool None
Community Features Gated Community, Playground
Utilities Available SRP, SW Gas
Amenities Available Management
Waterfront No
Roof Type Tile
Private Pool No
Building
Lot Description Dirt Back, Gravel/Stone Front
Story 1
Builder Name Lennar
Sewer Public Sewer
Water City Water
New Construction Yes
Schools
Elementary Schools Bernard Black Elementary School
Middle Schools Bernard Black Elementary School
High Schools Cesar E Chavez Community School
School District Phoenix Union High School District
Others
HOA Name 602-957-9191
HOA Fee Include Maintenance Grounds
Senior Community No
Tax ID 105-98-465
Ownership Fee Simple
Acceptable Financing Cash, Conventional, FHA, VA Loan
Horse Property N
Listing Terms Cash, Conventional, FHA, VA Loan
Financing FHA
Read Less Info
Want to know what your home might be worth? Contact us for a FREE valuation!

Our team is ready to help you sell your home for the highest possible price ASAP

Copyright 2024 Arizona Regional Multiple Listing Service, Inc. All rights reserved.
Bought with HomeSmart
GET MORE INFORMATION

Partner | Lic# NRDS 147502070






