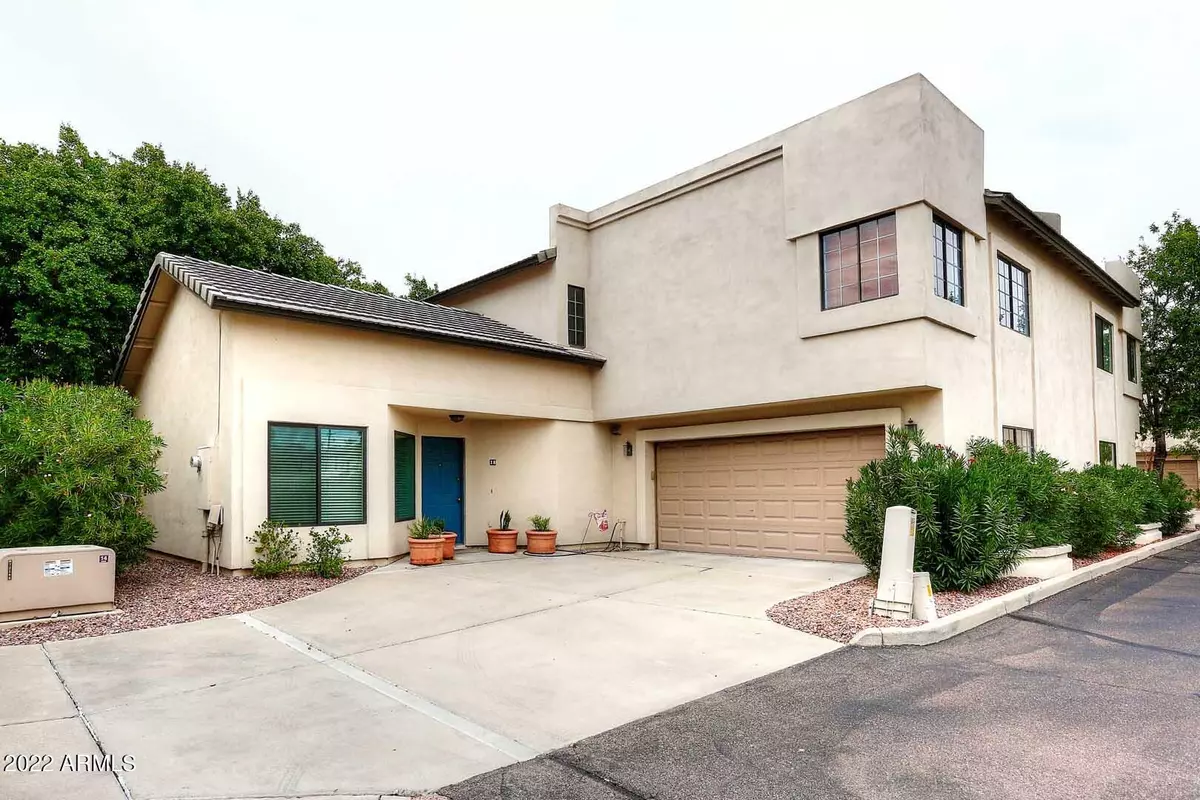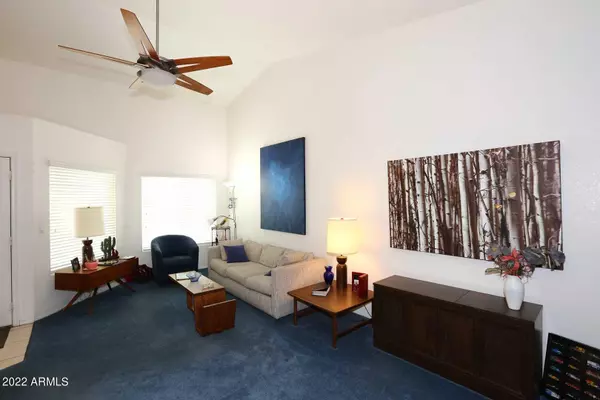$425,000
$449,900
5.5%For more information regarding the value of a property, please contact us for a free consultation.
3 Beds
2.5 Baths
1,959 SqFt
SOLD DATE : 09/28/2022
Key Details
Sold Price $425,000
Property Type Townhouse
Sub Type Townhouse
Listing Status Sold
Purchase Type For Sale
Square Footage 1,959 sqft
Price per Sqft $216
Subdivision Rose Lane Estates
MLS Listing ID 6445638
Sold Date 09/28/22
Bedrooms 3
HOA Fees $330/mo
HOA Y/N Yes
Originating Board Arizona Regional Multiple Listing Service (ARMLS)
Year Built 1994
Annual Tax Amount $2,341
Tax Year 2021
Lot Size 1,276 Sqft
Acres 0.03
Property Sub-Type Townhouse
Property Description
Location, Location, Location, Beautiful Townhouse in Rose Lane Estates. Two Story, Vaulted Ceilings in Living Room and Dining Room, Tiled Entry, Hall, Kitchen, Laundry and Downstairs Bath. Fireplace in Family Room, Pantry and Breakfast Bar in Kitchen. Large Master with Sitting Area and Two More Bedrooms Upstairs. HOA includes Water, Garbage, Sewer, Exterior Maintenance, Common Area plus Community Pool, Heated Spa and Sauna. Private Fenced Patio
Location
State AZ
County Maricopa
Community Rose Lane Estates
Direction Bethany Home Road, North on 12th Street, West on Rose Lane, North at ROSE LANE ESTATES to #18. Property is on the left about midway back
Rooms
Other Rooms Family Room
Master Bedroom Upstairs
Den/Bedroom Plus 3
Separate Den/Office N
Interior
Interior Features Upstairs, Eat-in Kitchen, Double Vanity, Full Bth Master Bdrm, Separate Shwr & Tub, Tub with Jets, High Speed Internet
Heating Electric
Cooling Refrigeration, Ceiling Fan(s)
Flooring Carpet, Tile
Fireplaces Number 1 Fireplace
Fireplaces Type 1 Fireplace
Fireplace Yes
Window Features Dual Pane
SPA Heated
Laundry WshrDry HookUp Only
Exterior
Parking Features Attch'd Gar Cabinets
Garage Spaces 2.0
Garage Description 2.0
Fence Block
Pool Fenced
Community Features Community Spa, Community Pool
Roof Type Tile
Private Pool Yes
Building
Lot Description Gravel/Stone Front, Gravel/Stone Back
Story 2
Builder Name unknown
Sewer Public Sewer
Water City Water
New Construction No
Schools
Elementary Schools Madison Rose Lane School
Middle Schools Madison #1 Middle School
High Schools North High School
School District Phoenix Union High School District
Others
HOA Name Rose Lane Estates
HOA Fee Include Roof Repair,Insurance,Sewer,Maintenance Grounds,Front Yard Maint,Trash,Water,Roof Replacement,Maintenance Exterior
Senior Community No
Tax ID 161-13-225
Ownership Fee Simple
Acceptable Financing Conventional, FHA, VA Loan
Horse Property N
Listing Terms Conventional, FHA, VA Loan
Financing Conventional
Read Less Info
Want to know what your home might be worth? Contact us for a FREE valuation!

Our team is ready to help you sell your home for the highest possible price ASAP

Copyright 2025 Arizona Regional Multiple Listing Service, Inc. All rights reserved.
Bought with NORTH&CO.
GET MORE INFORMATION
Partner | Lic# NRDS 147502070






