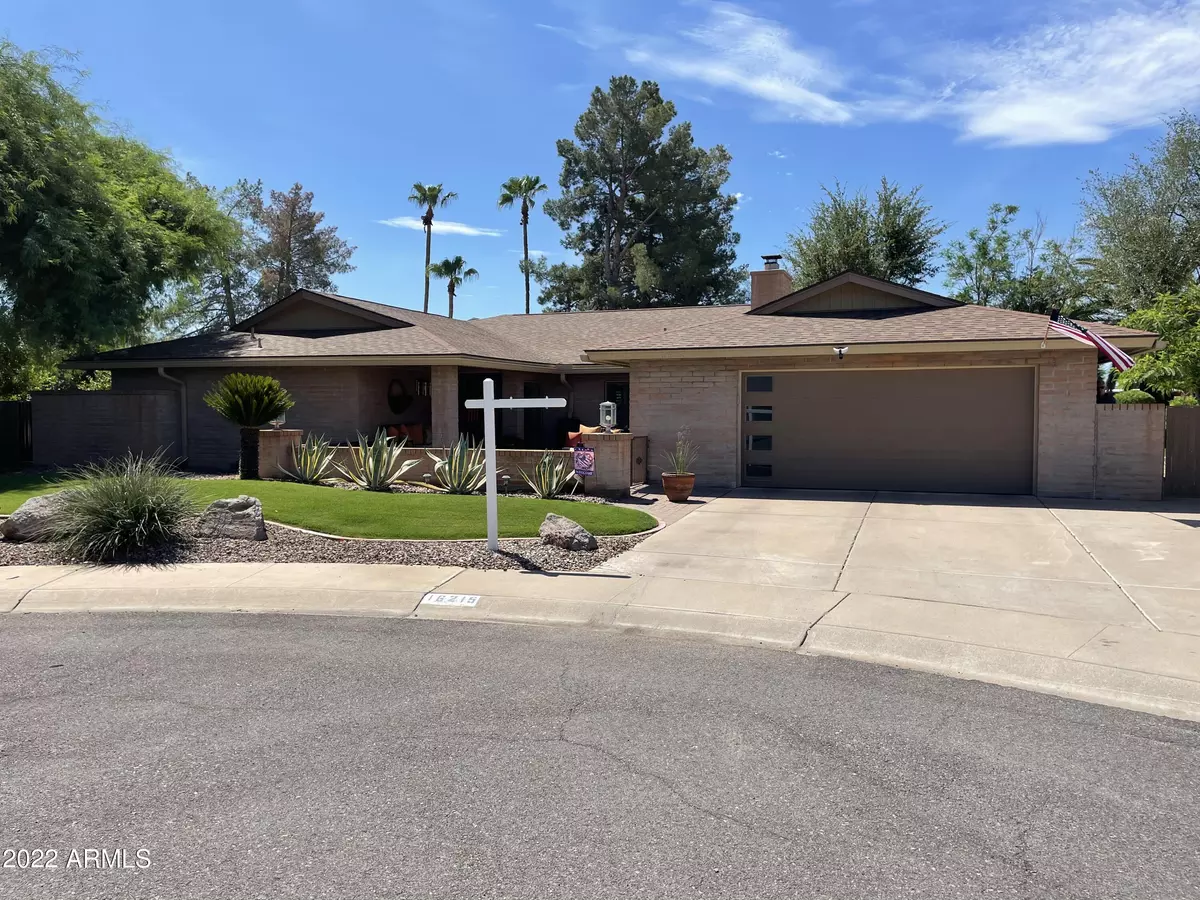$1,000,000
$995,000
0.5%For more information regarding the value of a property, please contact us for a free consultation.
4 Beds
3 Baths
2,745 SqFt
SOLD DATE : 09/22/2022
Key Details
Sold Price $1,000,000
Property Type Single Family Home
Sub Type Single Family - Detached
Listing Status Sold
Purchase Type For Sale
Square Footage 2,745 sqft
Price per Sqft $364
Subdivision North Ranch 1
MLS Listing ID 6446375
Sold Date 09/22/22
Bedrooms 4
HOA Y/N No
Originating Board Arizona Regional Multiple Listing Service (ARMLS)
Year Built 1983
Annual Tax Amount $3,597
Tax Year 2021
Lot Size 0.371 Acres
Acres 0.37
Property Description
Beautifully updated 1/3 of an acre cul de sac lot with 4 bedrooms, private office, extended drive way, & personal Toy Barn / RV parking with direct access to 64th from rear of property. So many owner updates... just to name a few, kitchen cabinets, ctops, stainless appliances, dual pane Milgard windows, new ac's, newer roof, pebble tec pool interior with baja step & variable speed motor, new insulated garage door & opener, beautiful wood flooring, updated baths with free standing tub in master... and the list keeps going. Better than new, 1/3 of acre in 85254 with award wining Kierland corridor golf, dining, shopping, resorts & entertainment just minutes away. You got to see this one! Professional photos to follow next week.
Location
State AZ
County Maricopa
Community North Ranch 1
Direction 64TH ST & BELL RD Directions: FROM BELL RD, GO SOUTH ONTO 64TH ST, TURN RIGHT ONTO PARADISE LN. TAKE 1ST RIGHT ONTO 63RD ST, THEN 1ST RIGHT ONTO 63RD PL. TURN ONTO THE FIRST CUL-DE-SAC.
Rooms
Other Rooms Separate Workshop, Great Room, Family Room
Master Bedroom Split
Den/Bedroom Plus 5
Separate Den/Office Y
Interior
Interior Features Eat-in Kitchen, Breakfast Bar, Wet Bar, Double Vanity, Full Bth Master Bdrm, Separate Shwr & Tub, High Speed Internet
Heating Electric
Cooling Refrigeration, Programmable Thmstat, Ceiling Fan(s)
Flooring Tile
Fireplaces Type 1 Fireplace, Family Room
Fireplace Yes
Window Features Skylight(s)
SPA None
Laundry Wshr/Dry HookUp Only
Exterior
Exterior Feature Covered Patio(s), Patio, Private Yard
Garage Attch'd Gar Cabinets, Electric Door Opener, RV Gate, Separate Strge Area, Detached, RV Access/Parking
Garage Spaces 4.0
Garage Description 4.0
Fence Block
Pool Private
Utilities Available APS
Amenities Available None
Waterfront No
Roof Type Composition
Private Pool Yes
Building
Lot Description Sprinklers In Rear, Sprinklers In Front, Corner Lot, Desert Back, Desert Front, Cul-De-Sac, Grass Front
Story 1
Builder Name CONTINENTAL HOMES
Sewer Sewer in & Cnctd, Public Sewer
Water City Water
Structure Type Covered Patio(s),Patio,Private Yard
New Construction Yes
Schools
Elementary Schools North Ranch Elementary School
Middle Schools Desert Shadows Middle School - Scottsdale
High Schools Horizon High School
School District Paradise Valley Unified District
Others
HOA Fee Include No Fees
Senior Community No
Tax ID 215-80-008
Ownership Fee Simple
Acceptable Financing Cash, Conventional
Horse Property N
Listing Terms Cash, Conventional
Financing Conventional
Read Less Info
Want to know what your home might be worth? Contact us for a FREE valuation!

Our team is ready to help you sell your home for the highest possible price ASAP

Copyright 2024 Arizona Regional Multiple Listing Service, Inc. All rights reserved.
Bought with Keller Williams Arizona Realty
GET MORE INFORMATION

Partner | Lic# NRDS 147502070





