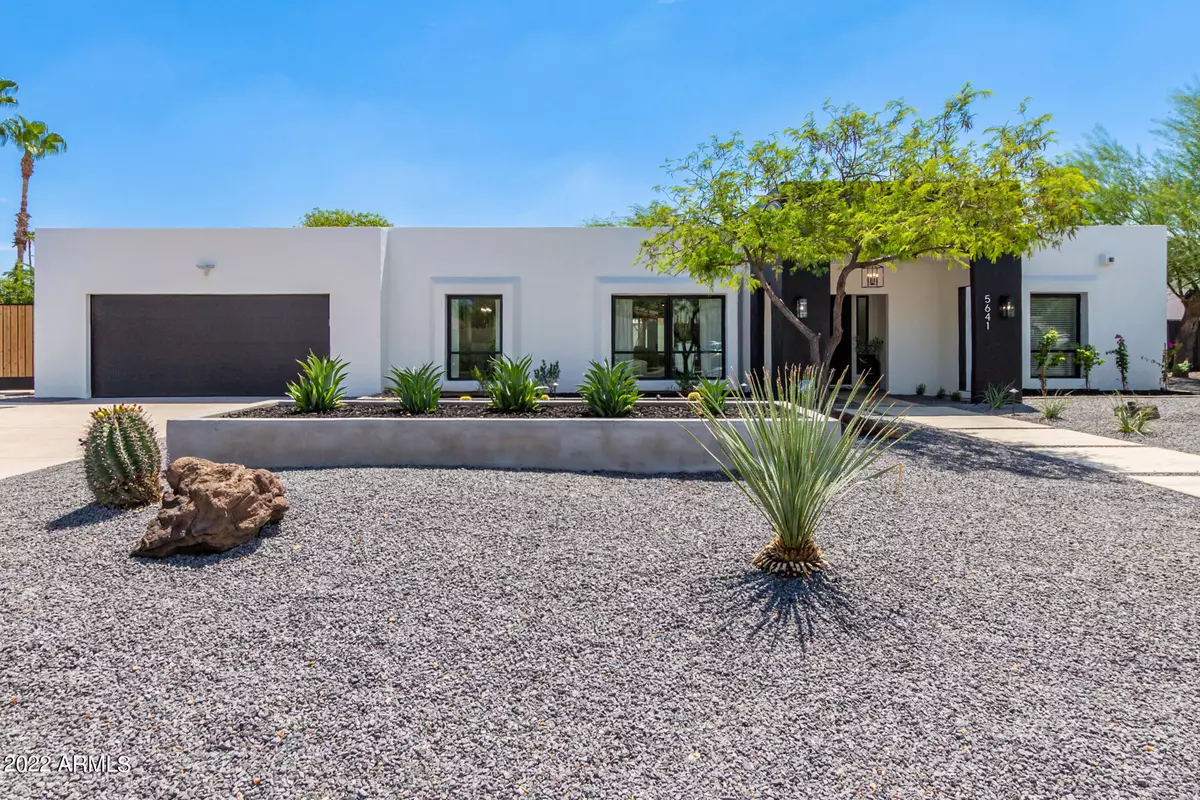$1,300,000
$1,350,000
3.7%For more information regarding the value of a property, please contact us for a free consultation.
3 Beds
2.5 Baths
2,415 SqFt
SOLD DATE : 10/07/2022
Key Details
Sold Price $1,300,000
Property Type Single Family Home
Sub Type Single Family - Detached
Listing Status Sold
Purchase Type For Sale
Square Footage 2,415 sqft
Price per Sqft $538
Subdivision Century North
MLS Listing ID 6451498
Sold Date 10/07/22
Style Contemporary
Bedrooms 3
HOA Y/N No
Originating Board Arizona Regional Multiple Listing Service (ARMLS)
Year Built 1977
Annual Tax Amount $3,538
Tax Year 2021
Lot Size 0.349 Acres
Acres 0.35
Property Description
STUNNING LIGHT & BRIGHT REMODEL, OPEN FLOOR PLAN WITH 3 LARGE BEDROOMS AND 2.5 BATH LOCATED IN CENTURY NORTH NEIGHBORHOOD. WOOD LOOK TILE FLOORS THROUGHOUT. RECESSED LED LIGHTING. LOW MAINTENANCE BACKYARD IS PERFECT FOR ENTERTAINING WITH SPARKLING POOL, BBQ, FIREPIT AND PUTTING GREEN., ETC. PRIVATE PATIO OFF THE MAIN BEDROOM. PERFECT FOR A HOT TUB! CUSTOM BUILT WOOD BURNING FIREPLACE IN FAMILY ROOM PERFECT FOR CHILLY WINTER NIGHTS. OPEN KITCHEN FEATURES WINE/DRINK COOLER AND POTFILLER OVER STOVE. 2 CAR GARAGE HAS EXPOXY FL. & STORAGE. CONVENIENTLY LOCATED NEAR SHOPPING AND RESTAURANTS. MINUTES FROM COSTCO, KIERLAND, SCOTTSDALE QUARTER, TRADER JOE, FRY'S,SAFEWAY,WHOLE FOODS, OLD TOWN &, ENTERTAINMENT. 101, 51 AND SCOTTSDALE AIRPORT. 20 MINUTES FROM SKYHARBOR AIRPORT. WELCOME HOME!
Location
State AZ
County Maricopa
Community Century North
Direction FROM CACTUS GO NORTH ON 57TH STREET. TURN LEFT ONTO CORRINE DR. HOUSE IS ON THE LEFT 5641 E CORRINE
Rooms
Other Rooms Great Room
Master Bedroom Not split
Den/Bedroom Plus 3
Separate Den/Office N
Interior
Interior Features Eat-in Kitchen, Breakfast Bar, No Interior Steps, Pantry, Double Vanity, Full Bth Master Bdrm, High Speed Internet
Heating Electric
Cooling Refrigeration, Programmable Thmstat, Ceiling Fan(s)
Flooring Tile
Fireplaces Type Fire Pit, Family Room
Fireplace Yes
Window Features Skylight(s),Double Pane Windows
SPA None
Exterior
Exterior Feature Covered Patio(s), Patio, Storage
Garage Dir Entry frm Garage, Electric Door Opener, Separate Strge Area
Garage Spaces 2.0
Garage Description 2.0
Fence Block
Pool Private
Utilities Available APS
Amenities Available None
Waterfront No
Roof Type Foam,Rolled/Hot Mop
Private Pool Yes
Building
Lot Description Sprinklers In Rear, Sprinklers In Front, Desert Back, Desert Front, Gravel/Stone Front, Gravel/Stone Back, Synthetic Grass Back, Auto Timer H2O Back
Story 1
Builder Name DIX
Sewer Sewer in & Cnctd, Public Sewer
Water City Water
Architectural Style Contemporary
Structure Type Covered Patio(s),Patio,Storage
New Construction Yes
Schools
Elementary Schools Desert Shadows Elementary School
Middle Schools Desert Shadows Middle School - Scottsdale
High Schools Horizon High School
School District Paradise Valley Unified District
Others
HOA Fee Include No Fees
Senior Community No
Tax ID 167-07-194
Ownership Fee Simple
Acceptable Financing Cash, Conventional
Horse Property N
Listing Terms Cash, Conventional
Financing Conventional
Special Listing Condition Owner/Agent
Read Less Info
Want to know what your home might be worth? Contact us for a FREE valuation!

Our team is ready to help you sell your home for the highest possible price ASAP

Copyright 2024 Arizona Regional Multiple Listing Service, Inc. All rights reserved.
Bought with Russ Lyon Sotheby's International Realty
GET MORE INFORMATION

Partner | Lic# NRDS 147502070






