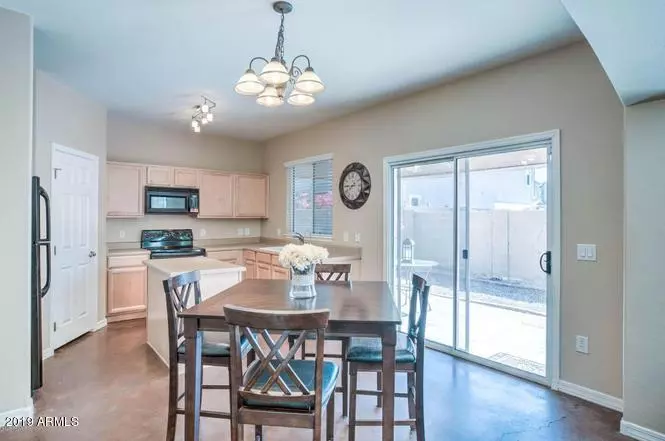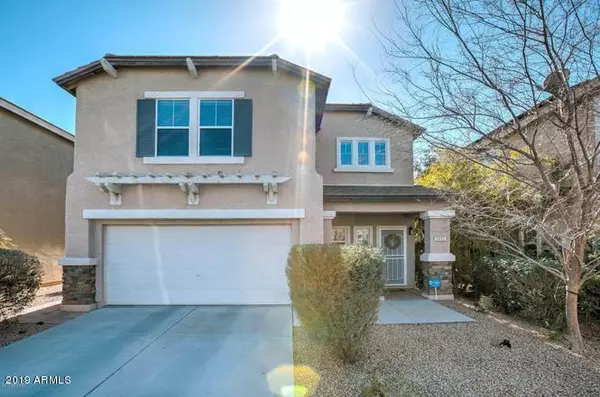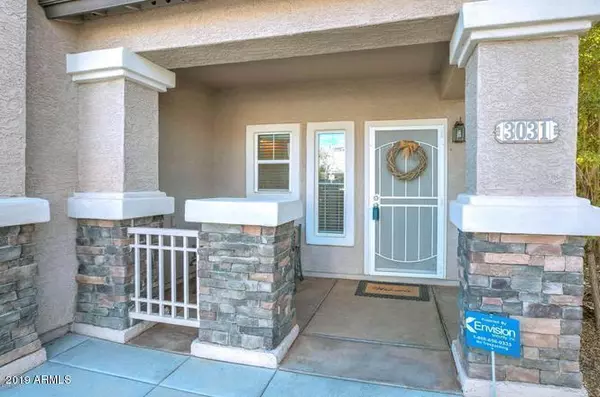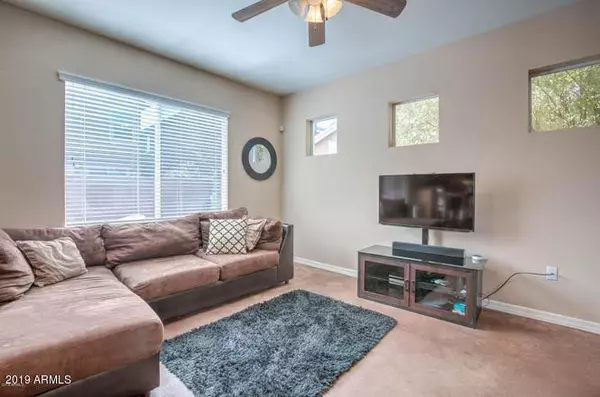$252,000
$250,000
0.8%For more information regarding the value of a property, please contact us for a free consultation.
3 Beds
2 Baths
1,534 SqFt
SOLD DATE : 11/18/2019
Key Details
Sold Price $252,000
Property Type Single Family Home
Sub Type Single Family - Detached
Listing Status Sold
Purchase Type For Sale
Square Footage 1,534 sqft
Price per Sqft $164
Subdivision Tramonto
MLS Listing ID 5985927
Sold Date 11/18/19
Style Territorial/Santa Fe
Bedrooms 3
HOA Fees $51/mo
HOA Y/N Yes
Originating Board Arizona Regional Multiple Listing Service (ARMLS)
Year Built 2003
Annual Tax Amount $1,600
Tax Year 2019
Lot Size 3,511 Sqft
Acres 0.08
Property Sub-Type Single Family - Detached
Property Description
High demand location in North Valley Tramonto Community. Within walking distance to shopping & dining. Easy freeway access. Perfect for investment property, first time home buyer, etc. Kitchen opens to dining and living room for entertaining. Second floor features 3 bedrooms and a loft. Low maintenance front and back yards.
Location
State AZ
County Maricopa
Community Tramonto
Direction East on Carefree Highway. North on Via Puzzola. West on Canotia Place. North on 31st Ave. East on Cavalry.
Rooms
Other Rooms Loft
Master Bedroom Upstairs
Den/Bedroom Plus 4
Separate Den/Office N
Interior
Interior Features Upstairs, Walk-In Closet(s), Soft Water Loop, Kitchen Island, Pantry, Double Vanity, Full Bth Master Bdrm, High Speed Internet
Heating Electric
Cooling Refrigeration
Flooring Carpet, Tile
Fireplaces Number No Fireplace
Fireplaces Type None
Fireplace No
Window Features Double Pane Windows
SPA Community, None
Laundry Inside, Wshr/Dry HookUp Only
Exterior
Exterior Feature Patio
Parking Features Electric Door Opener
Garage Spaces 2.0
Garage Description 2.0
Fence Block
Pool Community, Heated, None
Community Features Pool, Tennis Court(s), Playground, Biking/Walking Path
Utilities Available APS
Amenities Available Management
Roof Type Tile
Building
Lot Description Sprinklers In Rear, Sprinklers In Front, Gravel/Stone Front, Grass Back
Story 2
Builder Name Trend Homes
Sewer Public Sewer
Water City Water
Architectural Style Territorial/Santa Fe
Structure Type Patio
New Construction No
Schools
Elementary Schools Sunset Ridge Elementary - Phoenix
Middle Schools Desert Mountain School
High Schools Boulder Creek High School
School District Deer Valley Unified District
Others
HOA Name AAM, LLC.
HOA Fee Include Common Area Maint
Senior Community No
Tax ID 203-27-316
Ownership Fee Simple
Acceptable Financing Cash, Conventional, FHA
Horse Property N
Listing Terms Cash, Conventional, FHA
Financing FHA
Read Less Info
Want to know what your home might be worth? Contact us for a FREE valuation!

Our team is ready to help you sell your home for the highest possible price ASAP

Copyright 2025 Arizona Regional Multiple Listing Service, Inc. All rights reserved.
Bought with My Home Group Real Estate
GET MORE INFORMATION
Partner | Lic# NRDS 147502070






