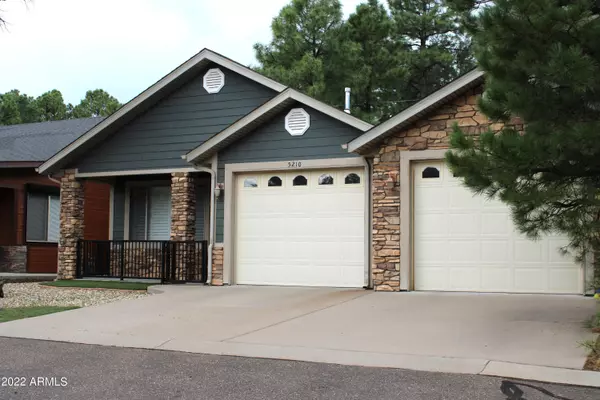$335,000
$350,000
4.3%For more information regarding the value of a property, please contact us for a free consultation.
2 Beds
2 Baths
1,326 SqFt
SOLD DATE : 10/10/2022
Key Details
Sold Price $335,000
Property Type Townhouse
Sub Type Townhouse
Listing Status Sold
Purchase Type For Sale
Square Footage 1,326 sqft
Price per Sqft $252
Subdivision Mountain Meadow
MLS Listing ID 6466001
Sold Date 10/10/22
Bedrooms 2
HOA Fees $165/qua
HOA Y/N Yes
Originating Board Arizona Regional Multiple Listing Service (ARMLS)
Year Built 2007
Annual Tax Amount $1,526
Tax Year 2021
Lot Size 3,485 Sqft
Acres 0.08
Property Description
Experience a peaceful mountain lifestyle with this charming Show Low home! Located in the private Mountain's Meadow 55+ community,
you'll have access to incredible amenities and a tight knit community. The fenced , covered front porch welcomes you! Pride of ownership shows throughout the
home. Spend cozy afternoons in the great room. Whip up your favorite meals in the kitchen, and pull up a seat at the breakfast bar off the kitchen island. Relax
in the private owner's suite at the end of the day. Dual vanities will make your morning routine a breeze! A walk in closet with built in storage will host your
wardrobe with ease. Slider access to the fenced back yard allows you to enjoy the mountain air any time you'd like! Schedule to see this fantastic home today!
Location
State AZ
County Navajo
Community Mountain Meadow
Direction Going south on AZ-260 turn right on Cub Lake Road, left onto S Sutter Drive , right on E Greens Peak Pkwy go thru the gate, take a right on Maverick Mountain Dr, right on S Morgan Mount
Rooms
Master Bedroom Downstairs
Den/Bedroom Plus 2
Separate Den/Office N
Interior
Interior Features Master Downstairs, Breakfast Bar, No Interior Steps, Pantry, Double Vanity, Full Bth Master Bdrm, Separate Shwr & Tub, High Speed Internet
Heating Other, Natural Gas
Cooling Refrigeration
Flooring Carpet, Vinyl
Fireplaces Number No Fireplace
Fireplaces Type None
Fireplace No
Window Features Double Pane Windows
SPA None
Exterior
Exterior Feature Patio
Garage Spaces 1.0
Garage Description 1.0
Fence Partial, Wood
Pool None
Community Features Gated Community, Clubhouse, Fitness Center
Utilities Available City Electric, City Gas
Amenities Available Management
Waterfront No
Roof Type Composition
Private Pool No
Building
Lot Description Cul-De-Sac, Gravel/Stone Front, Gravel/Stone Back
Story 1
Builder Name unknown
Sewer Public Sewer
Water City Water
Structure Type Patio
New Construction Yes
Schools
Elementary Schools Out Of Maricopa Cnty
Middle Schools Out Of Maricopa Cnty
High Schools Out Of Maricopa Cnty
School District Out Of Area
Others
HOA Name Mountain Meadow HOA
HOA Fee Include Insurance,Maintenance Grounds
Senior Community No
Tax ID 212-77-026
Ownership Condominium
Acceptable Financing Conventional, FHA, VA Loan
Horse Property N
Listing Terms Conventional, FHA, VA Loan
Financing Conventional
Read Less Info
Want to know what your home might be worth? Contact us for a FREE valuation!

Our team is ready to help you sell your home for the highest possible price ASAP

Copyright 2024 Arizona Regional Multiple Listing Service, Inc. All rights reserved.
Bought with eXp Realty
GET MORE INFORMATION

Partner | Lic# NRDS 147502070






