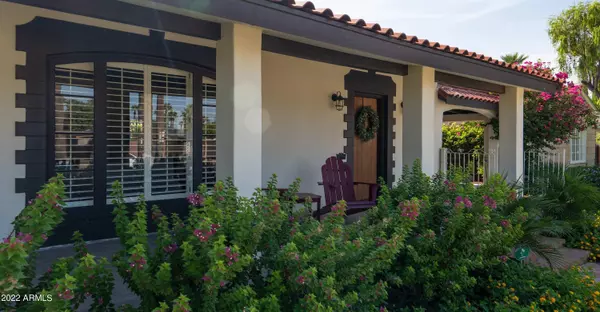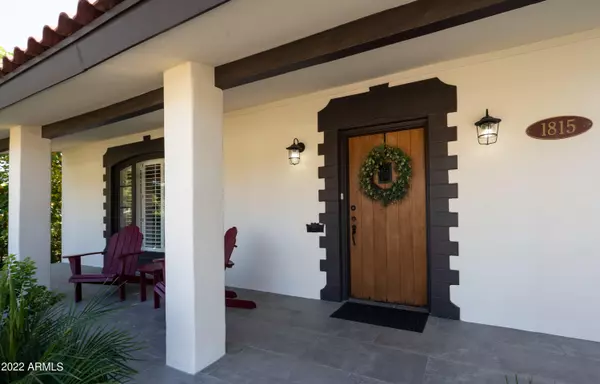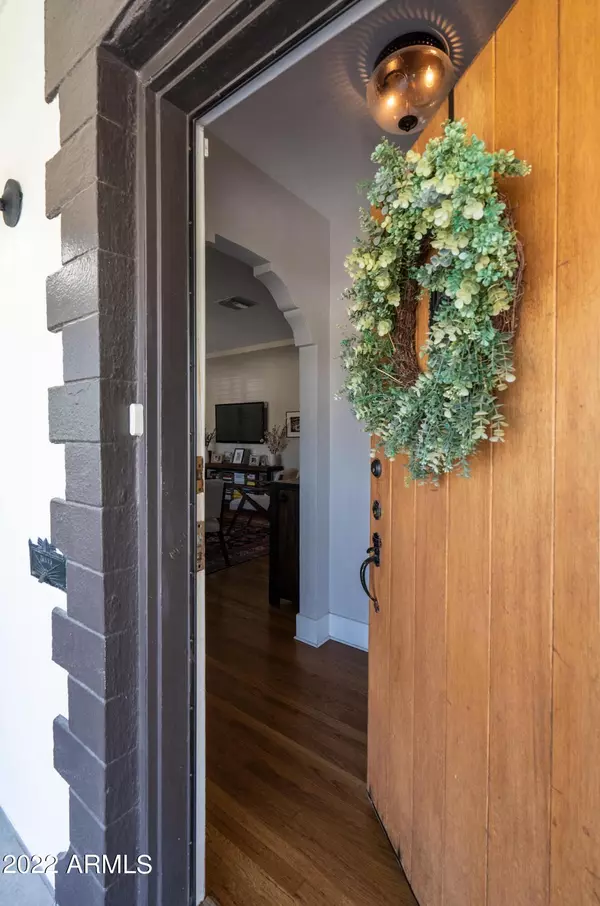$895,000
$895,000
For more information regarding the value of a property, please contact us for a free consultation.
3 Beds
3 Baths
2,049 SqFt
SOLD DATE : 12/07/2022
Key Details
Sold Price $895,000
Property Type Single Family Home
Sub Type Single Family - Detached
Listing Status Sold
Purchase Type For Sale
Square Footage 2,049 sqft
Price per Sqft $436
Subdivision Palmcroft
MLS Listing ID 6469958
Sold Date 12/07/22
Style Spanish
Bedrooms 3
HOA Y/N No
Originating Board Arizona Regional Multiple Listing Service (ARMLS)
Year Built 1938
Annual Tax Amount $2,517
Tax Year 2022
Lot Size 7,588 Sqft
Acres 0.17
Property Description
Charming 1930's Spanish Colonial style home with detached Casita located on palm lined 11th Avenue in the in the Encanto-Palmcroft Historic District. From the welcoming covered front porch to the interior featuring hardwood floors, coved ceilings, intricate arched doorways, exposed brick and more, you will enjoy many historic details prominent in this meticulously remodeled home. Significant owner improvements include the impressive eat-in Kitchen featuring classic white finishes and Breakfast Bar seating, spacious Master Bathroom (with separate tub and shower), Full Guest Bathroom, remodeled Casita, and redesigned Back Patio and Yard area. The Living Room features tall, coved ceilings and a beautiful fireplace with exposed brick. The Dining Room opens to the Kitchen, with Breakfast Bar seating and additional eat-in seating area. The wonderful Kitchen boasts details such as exposed brick, natural wood beams, specialty shelving, gas cooking, and a wall of windows with access to the Back Patio and Yard. The detached Casita is a very comfortable space for a guest or office setup.
Near downtown Phoenix, Encanto-Palmcroft has a rich selection of historic home styles including Spanish Colonial, Tutor Revival, American Colonial Revival, Cape Cod, and more. Most of the homes were built in the 1930's and 1940's. More info at encantopalmcroft.org.
Seller has plans for a 342sf 3rd BR addition to main house (required variance due to lot size coverage). Variance was approved 7/29/2021 (provides for 18 months to apply and pay for permits). Seller will share plans and documentation with interested Buyers.
Near downtown Phoenix, Encanto-Palmcroft has a rich selection of historic home styles including Spanish Colonial, Tutor Revival, American Colonial Revival, Cape Cod, and more. Most of the homes were built in the 1930's and 1940's. More info at encantopalmcroft.org. As long as owner occupied, and maintained to federal and state historic property standards, the property qualifies for property tax reclassification which provides a reduction in property taxes.
Main House: 2 Bedrooms + Den/Office, 2 Bathrooms; 1,772 sf
Casita: Studio with Bathroom; 277 sf
Please see MLS Documents tab for Owner Improvements and Floor Plan.
Location
State AZ
County Maricopa
Community Palmcroft
Direction Encanto is halfway between Thomas and McDowell. West on Encanto to 11th Avenue, south to property.
Rooms
Other Rooms Guest Qtrs-Sep Entrn
Guest Accommodations 277.0
Den/Bedroom Plus 4
Separate Den/Office Y
Interior
Interior Features Eat-in Kitchen, Breakfast Bar, 9+ Flat Ceilings, No Interior Steps, Kitchen Island, Pantry, Double Vanity, Full Bth Master Bdrm, Separate Shwr & Tub, High Speed Internet
Heating Mini Split, Natural Gas
Cooling Refrigeration, Programmable Thmstat, Mini Split, Ceiling Fan(s)
Flooring Tile, Wood
Fireplaces Type 1 Fireplace, Living Room, Gas
Fireplace Yes
Window Features Vinyl Frame,Wood Frames,Double Pane Windows
SPA None
Exterior
Exterior Feature Covered Patio(s), Separate Guest House
Carport Spaces 2
Fence Block
Pool None
Community Features Historic District
Utilities Available APS, SW Gas
Amenities Available None
Waterfront No
Roof Type Tile,Foam
Private Pool No
Building
Lot Description Sprinklers In Rear, Sprinklers In Front, Alley, Grass Front, Grass Back, Auto Timer H2O Front, Auto Timer H2O Back
Story 1
Builder Name Unknown
Sewer Sewer in & Cnctd, Public Sewer
Water City Water
Architectural Style Spanish
Structure Type Covered Patio(s), Separate Guest House
New Construction Yes
Schools
Elementary Schools Kenilworth Elementary School
Middle Schools Phoenix Prep Academy
High Schools Central High School
School District Phoenix Union High School District
Others
HOA Fee Include No Fees
Senior Community No
Tax ID 111-09-028
Ownership Fee Simple
Acceptable Financing Cash, Conventional, VA Loan
Horse Property N
Listing Terms Cash, Conventional, VA Loan
Financing Conventional
Read Less Info
Want to know what your home might be worth? Contact us for a FREE valuation!

Our team is ready to help you sell your home for the highest possible price ASAP

Copyright 2024 Arizona Regional Multiple Listing Service, Inc. All rights reserved.
Bought with Redfin Corporation
GET MORE INFORMATION

Partner | Lic# NRDS 147502070






