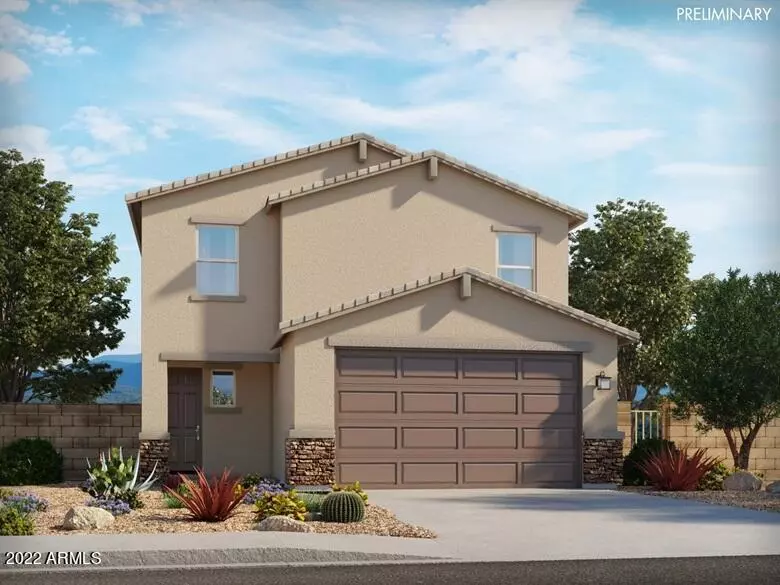$468,190
$488,190
4.1%For more information regarding the value of a property, please contact us for a free consultation.
5 Beds
3 Baths
2,311 SqFt
SOLD DATE : 11/30/2022
Key Details
Sold Price $468,190
Property Type Single Family Home
Sub Type Single Family - Detached
Listing Status Sold
Purchase Type For Sale
Square Footage 2,311 sqft
Price per Sqft $202
Subdivision Element On Euclid
MLS Listing ID 6479365
Sold Date 11/30/22
Bedrooms 5
HOA Fees $83/mo
HOA Y/N Yes
Originating Board Arizona Regional Multiple Listing Service (ARMLS)
Year Built 2022
Annual Tax Amount $100
Tax Year 2021
Lot Size 4,800 Sqft
Acres 0.11
Property Description
Brand NEW energy-efficient home ready NOW! With an expansive great room, five bedrooms, and a two-car garage, the Teagan has plenty of room for the whole family. Espresso cabinets with white/grey granite countertops, wood-look tile flooring with multi-tone carpet in our Elemental package. With convenient access to the new Loop 202, this community provides close proximity to schools, major employers, shopping, dining and entertainment. Known for their energy-efficient features, our homes help you live a healthier and quieter lifestyle while saving you thousands of dollars on utility bills.
Location
State AZ
County Maricopa
Community Element On Euclid
Direction Dobbins to 43rd ave. to W. Allen Street
Rooms
Master Bedroom Upstairs
Den/Bedroom Plus 5
Separate Den/Office N
Interior
Interior Features Upstairs, 3/4 Bath Master Bdrm, Double Vanity, Full Bth Master Bdrm, Granite Counters
Heating Natural Gas
Cooling Programmable Thmstat, ENERGY STAR Qualified Equipment
Flooring Carpet, Tile
Fireplaces Number No Fireplace
Fireplaces Type None
Fireplace No
Window Features Vinyl Frame, ENERGY STAR Qualified Windows, Double Pane Windows, Low Emissivity Windows, Tinted Windows
SPA None
Laundry Wshr/Dry HookUp Only, Upper Level
Exterior
Garage Spaces 2.0
Garage Description 2.0
Fence Block
Pool None
Landscape Description Irrigation Front
Community Features Playground, Biking/Walking Path
Utilities Available SRP, SW Gas
Amenities Available Management
Waterfront No
Roof Type Tile
Building
Lot Description Desert Front, Dirt Back, Irrigation Front
Story 2
Builder Name Meritage Homes
Sewer Public Sewer
Water City Water
New Construction Yes
Schools
Elementary Schools Laveen Elementary School
Middle Schools Laveen Elementary School
High Schools Betty Fairfax High School
School District Phoenix Union High School District
Others
HOA Name AAM
HOA Fee Include Common Area Maint, Street Maint
Senior Community No
Tax ID 300-13-909
Ownership Fee Simple
Acceptable Financing Cash, Conventional, FHA, VA Loan
Horse Property N
Listing Terms Cash, Conventional, FHA, VA Loan
Financing Conventional
Read Less Info
Want to know what your home might be worth? Contact us for a FREE valuation!

Our team is ready to help you sell your home for the highest possible price ASAP

Copyright 2024 Arizona Regional Multiple Listing Service, Inc. All rights reserved.
Bought with Gentry Real Estate
GET MORE INFORMATION

Partner | Lic# NRDS 147502070



