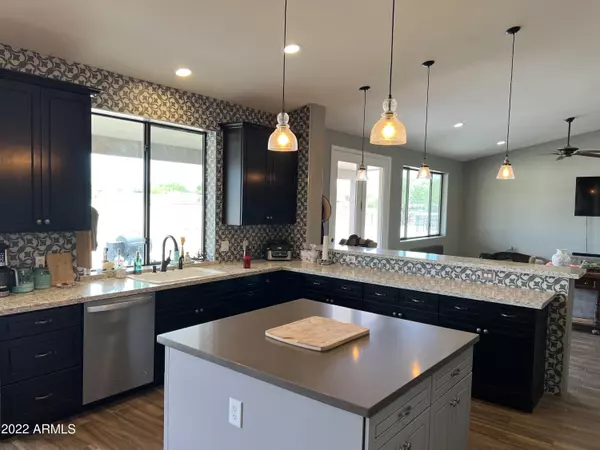$730,000
$750,000
2.7%For more information regarding the value of a property, please contact us for a free consultation.
4 Beds
4 Baths
2,968 SqFt
SOLD DATE : 12/13/2022
Key Details
Sold Price $730,000
Property Type Single Family Home
Sub Type Single Family - Detached
Listing Status Sold
Purchase Type For Sale
Square Footage 2,968 sqft
Price per Sqft $245
MLS Listing ID 6427883
Sold Date 12/13/22
Style Ranch
Bedrooms 4
HOA Y/N No
Originating Board Arizona Regional Multiple Listing Service (ARMLS)
Year Built 2017
Annual Tax Amount $4,235
Tax Year 2021
Lot Size 1.156 Acres
Acres 1.16
Property Sub-Type Single Family - Detached
Property Description
At this price point, this home is a MUST SEE! Priced to sell and Seller is MOTIVATED. Let your imagination decide how to design this gorgeous (over) acre lot. Newer home with a beautiful great open room concept. Tile flooring in all of the right places. This home has DOUBLE MASTERS with an additional casita! Perfect for in-laws and guests! Main house is 2618 SQFT and the Casita attached to garage is 350 SQFT. Main house has 3 beds plus an office. Plus an additional studio casita. Much desired split floor plan with en-suites in every bedroom. Do not miss the extra lot that is included in with this property, about 1/3 of an acre is sitting behind block wall waiting for your horse setup, workshop, garage, casita or all of the above.
Location
State AZ
County Maricopa
Direction Go north on 12th Street to home on right hand side.
Rooms
Other Rooms Guest Qtrs-Sep Entrn, Family Room
Master Bedroom Split
Den/Bedroom Plus 5
Separate Den/Office Y
Interior
Interior Features Eat-in Kitchen, Breakfast Bar, 9+ Flat Ceilings, No Interior Steps, Soft Water Loop, Kitchen Island, Pantry, 2 Master Baths, 3/4 Bath Master Bdrm, Double Vanity, Granite Counters
Heating Mini Split, Electric, Ceiling
Cooling Refrigeration
Flooring Carpet, Tile
Fireplaces Number No Fireplace
Fireplaces Type None
Fireplace No
Window Features Double Pane Windows,Low Emissivity Windows
SPA None
Laundry WshrDry HookUp Only
Exterior
Parking Features RV Gate, Side Vehicle Entry, RV Access/Parking
Garage Spaces 2.0
Garage Description 2.0
Fence Block
Pool None
Utilities Available APS
Amenities Available None
Roof Type Tile
Private Pool No
Building
Lot Description Dirt Front, Dirt Back
Story 1
Builder Name NA
Sewer Septic in & Cnctd, Septic Tank
Water Shared Well
Architectural Style Ranch
New Construction No
Schools
Elementary Schools Desert Mountain Elementary
Middle Schools Desert Mountain Elementary
High Schools Boulder Creek High School
School District Deer Valley Unified District
Others
HOA Fee Include No Fees
Senior Community No
Tax ID 211-52-010-Q
Ownership Fee Simple
Acceptable Financing Cash, Conventional, VA Loan
Horse Property Y
Listing Terms Cash, Conventional, VA Loan
Financing Cash
Read Less Info
Want to know what your home might be worth? Contact us for a FREE valuation!

Our team is ready to help you sell your home for the highest possible price ASAP

Copyright 2025 Arizona Regional Multiple Listing Service, Inc. All rights reserved.
Bought with eXp Realty
GET MORE INFORMATION
Partner | Lic# NRDS 147502070






