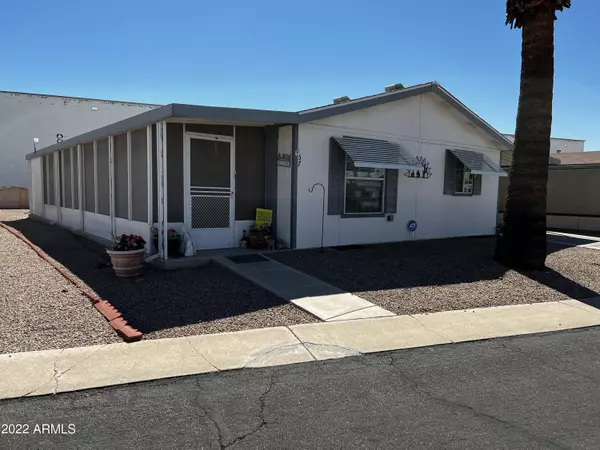$75,000
$88,900
15.6%For more information regarding the value of a property, please contact us for a free consultation.
3 Beds
2 Baths
1,200 SqFt
SOLD DATE : 12/20/2022
Key Details
Sold Price $75,000
Property Type Mobile Home
Sub Type Mfg/Mobile Housing
Listing Status Sold
Purchase Type For Sale
Square Footage 1,200 sqft
Price per Sqft $62
Subdivision Apollo Village
MLS Listing ID 6474168
Sold Date 12/20/22
Bedrooms 3
HOA Y/N No
Originating Board Arizona Regional Multiple Listing Service (ARMLS)
Land Lease Amount 755.0
Year Built 2000
Annual Tax Amount $300
Tax Year 2022
Lot Size 2,400 Sqft
Acres 0.06
Property Description
This is possibly the nicest home in Apollo Village! It has three wonderful bedrooms, vaulted ceilings, skylights, two storage sheds, wood sidings, comp shingle roof, evaporative cooler and A/C, covered carport for 2 cars, large dogs are allowed, Arizona room, drywall walls, & much more. Seller would also like to sell the home with all the furnishings included at no cost:-) The community itself is also outstanding. They have a large, heated pool & spa, a workout room, pool table room with card tables, shuffleboard tables, large tv & sitting area to watch sports, tons of activities including bingo, breakfast gatherings & many more. The home sits on a lot that can be fenced in and has no neighbors on the back side. This home is well cared for and is priced to sell quickly!
Location
State AZ
County Maricopa
Community Apollo Village
Direction GO NORTH ON 99TH AVE. FROM PEORIA, PASS THE STORES ON THE RIGHT AND YOU'LL SEE THE APOLLO VILLAGE SIGN. TURN EAST INTO THE PARK AND YOU'LL SEE A SIGN OF WHERE EACH LOT IS.
Rooms
Den/Bedroom Plus 3
Separate Den/Office N
Interior
Interior Features Breakfast Bar, Vaulted Ceiling(s), Pantry, 3/4 Bath Master Bdrm
Heating Natural Gas
Cooling Both Refrig & Evap, Ceiling Fan(s)
Flooring Laminate
Fireplaces Number No Fireplace
Fireplaces Type None
Fireplace No
Window Features Skylight(s)
SPA Community, Heated, None
Laundry Dryer Included, Washer Included
Exterior
Carport Spaces 2
Fence Concrete Panel
Pool Community, Heated, None
Community Features Community Media Room, Clubhouse, Fitness Center
Utilities Available APS, SW Gas
Amenities Available RV Parking
Waterfront No
Roof Type Composition
Building
Lot Description Gravel/Stone Front, Gravel/Stone Back
Story 1
Builder Name CAVCO
Sewer Public Sewer
Water City Water
New Construction Yes
Schools
Elementary Schools Adult
Middle Schools Adult
High Schools Adult
School District Out Of Area
Others
HOA Fee Include Sewer, Common Area Maint, Garbage Collection
Senior Community Yes
Tax ID 142-52-004-H
Ownership Leasehold
Acceptable Financing Cash, Conventional, FHA, VA Loan
Horse Property N
Listing Terms Cash, Conventional, FHA, VA Loan
Financing Cash
Special Listing Condition Age Rstrt (See Rmks)
Read Less Info
Want to know what your home might be worth? Contact us for a FREE valuation!

Our team is ready to help you sell your home for the highest possible price ASAP

Copyright 2024 Arizona Regional Multiple Listing Service, Inc. All rights reserved.
Bought with My Home Group Real Estate
GET MORE INFORMATION

Partner | Lic# NRDS 147502070






