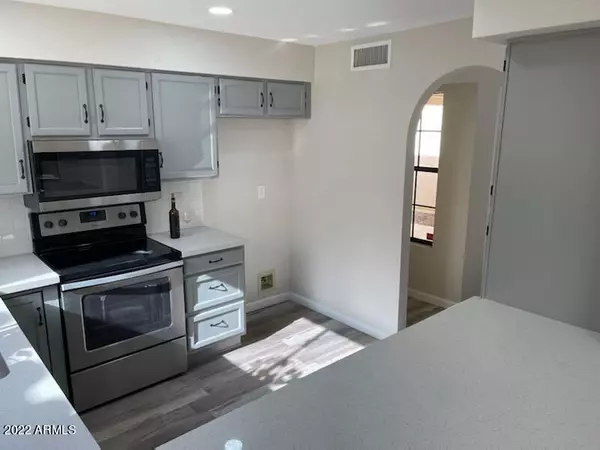$399,000
$399,900
0.2%For more information regarding the value of a property, please contact us for a free consultation.
3 Beds
2 Baths
1,333 SqFt
SOLD DATE : 12/21/2022
Key Details
Sold Price $399,000
Property Type Single Family Home
Sub Type Patio Home
Listing Status Sold
Purchase Type For Sale
Square Footage 1,333 sqft
Price per Sqft $299
Subdivision Heatherbrook Square Lt 1-180 Tr Aa-Gg
MLS Listing ID 6459485
Sold Date 12/21/22
Bedrooms 3
HOA Fees $66
HOA Y/N Yes
Originating Board Arizona Regional Multiple Listing Service (ARMLS)
Year Built 1988
Annual Tax Amount $1,591
Tax Year 2021
Lot Size 3,650 Sqft
Acres 0.08
Property Description
Updated 3 Bdrm, 2 Bath Home with 2 Car Garage, Community Pool and Tennis Courts. Gourmet Kitchen has Stainless-Steel Appliances, New Quarts Countertops, New Plank Tile Style Flooring, New Plumbing Fixtures, New Lighting with Large Window. The Kitchen Leads out to Large Great Room with Plenty of Large Windows, Vaulted Ceiling, Fireplace and New Flooring and Arcadia Door that leads out to a Private Patio. Master Bedroom has Vaulted Ceilings, His and Hers Closets, Arcadia Door that leads out to Private Patio, New Carpet, New Fan/Light and Paint. Master Bathroom has New Quartz Countertops, New Custom Tile Shower, New Tile Floors, Double Sinks, New Plumbing and Lighting Fixtures. The Home has New Fan/Lights, New Tile Flooring, New Plumbing Fixtures and New Paint Throughout. The Home is Located at the end of a Cul-de-sac on a quiet street. There is a Community Pool and Tennis Courts with plenty of Parks in the Development. Easy Access to Hwy, 20 Minutes from Airport and Downtown Phoenix or Scottsdale, Plenty of Restaurants, Shopping and Entertainment in the Area.
Location
State AZ
County Maricopa
Community Heatherbrook Square Lt 1-180 Tr Aa-Gg
Rooms
Den/Bedroom Plus 3
Separate Den/Office N
Interior
Interior Features Eat-in Kitchen, Full Bth Master Bdrm
Heating Electric
Cooling Refrigeration
Fireplaces Type 1 Fireplace
Fireplace Yes
SPA None
Laundry Wshr/Dry HookUp Only
Exterior
Garage Spaces 2.0
Garage Description 2.0
Fence Block
Pool None
Community Features Community Spa, Community Pool
Utilities Available SRP
Waterfront No
Roof Type Tile
Private Pool No
Building
Lot Description Desert Back, Desert Front
Story 1
Builder Name Unknown
Sewer Public Sewer
Water City Water
New Construction No
Schools
Elementary Schools Jordan Elementary School
Middle Schools Hendrix Junior High School
High Schools Dobson High School
School District Mesa Unified District
Others
HOA Name Heatherbrook
HOA Fee Include Maintenance Grounds
Senior Community No
Tax ID 302-94-074
Ownership Fee Simple
Acceptable Financing Cash, Conventional, VA Loan
Horse Property N
Listing Terms Cash, Conventional, VA Loan
Financing Conventional
Read Less Info
Want to know what your home might be worth? Contact us for a FREE valuation!

Our team is ready to help you sell your home for the highest possible price ASAP

Copyright 2024 Arizona Regional Multiple Listing Service, Inc. All rights reserved.
Bought with eXp Realty
GET MORE INFORMATION

Partner | Lic# NRDS 147502070






