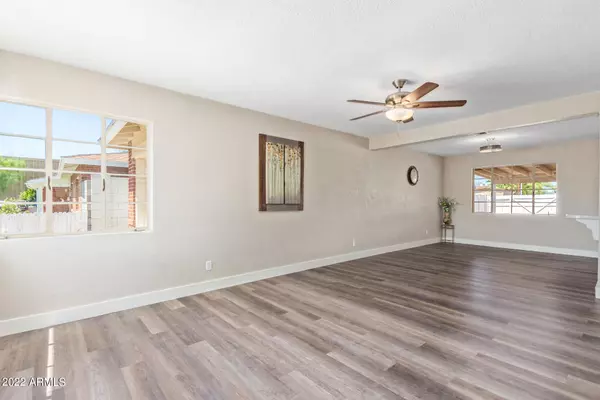$420,000
$420,000
For more information regarding the value of a property, please contact us for a free consultation.
3 Beds
2 Baths
1,364 SqFt
SOLD DATE : 02/28/2023
Key Details
Sold Price $420,000
Property Type Single Family Home
Sub Type Single Family Residence
Listing Status Sold
Purchase Type For Sale
Square Footage 1,364 sqft
Price per Sqft $307
Subdivision Jackson Villa Lots 1-27
MLS Listing ID 6522125
Sold Date 02/28/23
Style Ranch
Bedrooms 3
HOA Y/N No
Year Built 1950
Annual Tax Amount $1,112
Tax Year 2022
Lot Size 8,751 Sqft
Acres 0.2
Property Sub-Type Single Family Residence
Source Arizona Regional Multiple Listing Service (ARMLS)
Property Description
This UPDATED home features a master bedroom with its own private bathroom! Come inside to discover a pleasing living area offering wood- look floor & plenty of natural light. The immaculate kitchen boasts a plethora of white cabinets, new tile backsplash, recessed lighting, sparkling SS appliances, back patio access, & a pass-through window with a breakfast bar for extra seating of family and guests! Freshly painted inside and outside! New flooring throughout! Stunning Remodeled Bathrooms! End your busy day in the master bedroom showcasing soft carpet in all the right places, mirrored-door closets, & a private master bathroom. Newer A/C! Oversized backyard with covered patio is a blank canvas waiting for you to get creative and make it your own! RV Gate, too!No HOA and easy freeway access
Location
State AZ
County Maricopa
Community Jackson Villa Lots 1-27
Area Maricopa
Rooms
Master Bedroom Not split
Den/Bedroom Plus 3
Separate Den/Office N
Interior
Interior Features High Speed Internet, Breakfast Bar, No Interior Steps, 3/4 Bath Master Bdrm, Laminate Counters
Heating Electric
Cooling Central Air, Ceiling Fan(s)
Flooring Carpet, Laminate, Tile
Fireplaces Type None
Fireplace No
SPA None
Laundry Wshr/Dry HookUp Only
Exterior
Parking Features RV Gate, Direct Access, Attch'd Gar Cabinets, Rear Vehicle Entry
Garage Spaces 1.0
Garage Description 1.0
Fence Block, Wood
Pool None
Utilities Available APS
Roof Type Composition
Accessibility Accessible Door 2013 32in Wide
Porch Covered Patio(s), Patio
Total Parking Spaces 1
Private Pool No
Building
Lot Description Dirt Back, Gravel/Stone Front
Story 1
Builder Name Unknown
Sewer Public Sewer
Water City Water
Architectural Style Ranch
New Construction No
Schools
Elementary Schools William T Machan Elementary School
Middle Schools William T Machan Elementary School
High Schools Camelback High School
School District Phoenix Union High School District
Others
HOA Fee Include No Fees
Senior Community No
Tax ID 117-11-049
Ownership Fee Simple
Acceptable Financing Cash, Conventional, FHA, VA Loan
Horse Property N
Disclosures Agency Discl Req
Possession Close Of Escrow
Listing Terms Cash, Conventional, FHA, VA Loan
Financing Conventional
Read Less Info
Want to know what your home might be worth? Contact us for a FREE valuation!

Our team is ready to help you sell your home for the highest possible price ASAP

Copyright 2025 Arizona Regional Multiple Listing Service, Inc. All rights reserved.
Bought with eXp Realty
GET MORE INFORMATION

REALTOR® | Lic# NRDS 147502070






