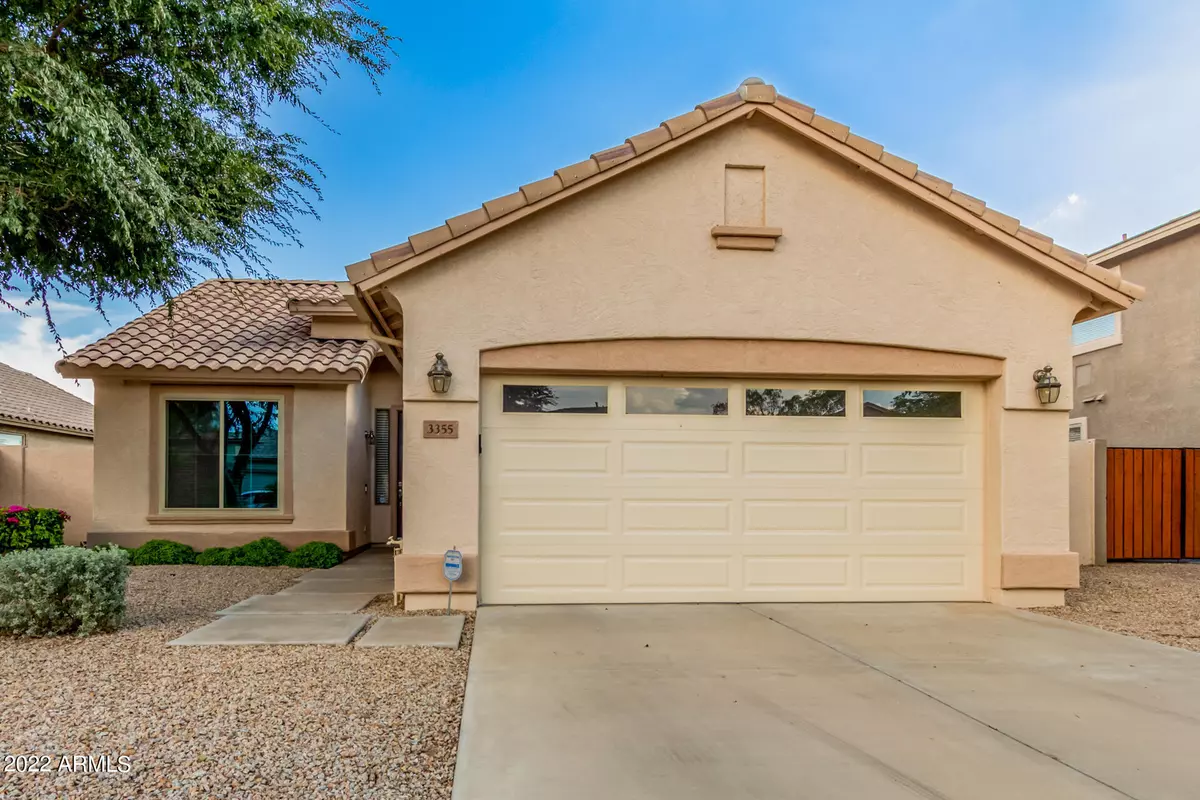$422,000
$449,900
6.2%For more information regarding the value of a property, please contact us for a free consultation.
3 Beds
2 Baths
1,404 SqFt
SOLD DATE : 03/06/2023
Key Details
Sold Price $422,000
Property Type Single Family Home
Sub Type Single Family Residence
Listing Status Sold
Purchase Type For Sale
Square Footage 1,404 sqft
Price per Sqft $300
Subdivision Chaparral Estates
MLS Listing ID 6449136
Sold Date 03/06/23
Style Ranch
Bedrooms 3
HOA Fees $66/qua
HOA Y/N Yes
Year Built 2002
Annual Tax Amount $1,528
Tax Year 2021
Lot Size 7,019 Sqft
Acres 0.16
Property Sub-Type Single Family Residence
Source Arizona Regional Multiple Listing Service (ARMLS)
Property Description
3 Bdrm, 2 Bth, 2C Garage. Eat-in Island Kitchen w/Bkfst bar, Glass top Stove, Built in micro with pass thru window into great room and formal dining area. Master Bdrm is split. Owners have taken exquisite care of this home. Back yard is peaceful and brick work leads to backyard entertainment area featuring above ground spa, decorative shade covering & grassy lawn. Decorated in neutral colors. THIS HOME IS SUPER SHARP AND CLEAN!
Location
State AZ
County Maricopa
Community Chaparral Estates
Direction S. on Higley, E. on Parkview, Left on Attleboro, Right on Hampton, Home on right side of street.
Rooms
Other Rooms Great Room
Master Bedroom Split
Den/Bedroom Plus 3
Separate Den/Office N
Interior
Interior Features High Speed Internet, Double Vanity, Eat-in Kitchen, Breakfast Bar, Vaulted Ceiling(s), Kitchen Island, Pantry, Full Bth Master Bdrm
Heating Electric
Cooling Central Air, Ceiling Fan(s)
Flooring Carpet, Laminate, Tile
Fireplaces Type None
Fireplace No
Window Features Low-Emissivity Windows
SPA Above Ground,Heated,Private
Laundry Wshr/Dry HookUp Only
Exterior
Parking Features Garage Door Opener
Garage Spaces 2.0
Garage Description 2.0
Fence Block
Pool No Pool
Landscape Description Irrigation Back, Irrigation Front
Community Features Playground, Biking/Walking Path
View Mountain(s)
Roof Type Tile
Porch Covered Patio(s), Patio
Private Pool No
Building
Lot Description Sprinklers In Rear, Sprinklers In Front, Desert Front, Gravel/Stone Front, Auto Timer H2O Back, Irrigation Front, Irrigation Back
Story 1
Builder Name Shea Homes
Sewer Public Sewer
Water City Water
Architectural Style Ranch
New Construction No
Schools
Elementary Schools Chaparral Elementary School
Middle Schools Chaparral Elementary School - Gilbert
Others
HOA Name Chaparral HOA
HOA Fee Include Maintenance Grounds
Senior Community No
Tax ID 304-48-317
Ownership Fee Simple
Acceptable Financing Cash, Conventional, FHA, VA Loan
Horse Property N
Disclosures Seller Discl Avail
Possession Close Of Escrow
Listing Terms Cash, Conventional, FHA, VA Loan
Financing Cash
Read Less Info
Want to know what your home might be worth? Contact us for a FREE valuation!

Our team is ready to help you sell your home for the highest possible price ASAP

Copyright 2025 Arizona Regional Multiple Listing Service, Inc. All rights reserved.
Bought with HomeSmart
GET MORE INFORMATION
REALTOR® | Lic# NRDS 147502070






