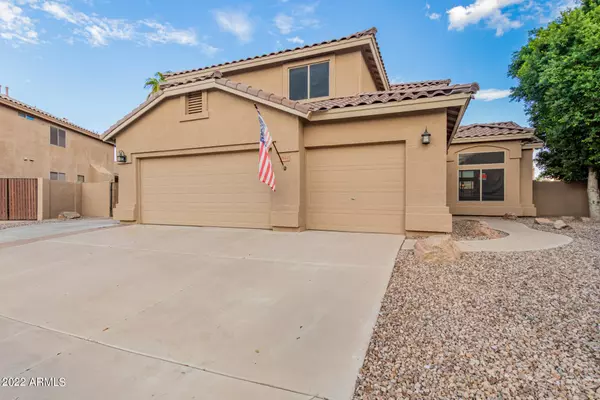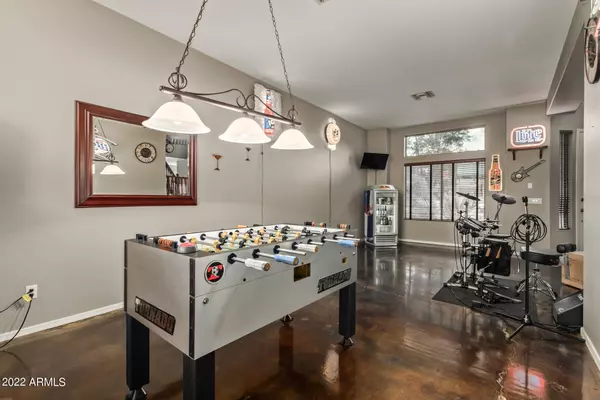$700,000
$700,000
For more information regarding the value of a property, please contact us for a free consultation.
4 Beds
2.5 Baths
3,000 SqFt
SOLD DATE : 03/16/2023
Key Details
Sold Price $700,000
Property Type Single Family Home
Sub Type Single Family - Detached
Listing Status Sold
Purchase Type For Sale
Square Footage 3,000 sqft
Price per Sqft $233
Subdivision Fox Crossing Unit 4
MLS Listing ID 6463703
Sold Date 03/16/23
Bedrooms 4
HOA Fees $75/mo
HOA Y/N Yes
Originating Board Arizona Regional Multiple Listing Service (ARMLS)
Year Built 1999
Annual Tax Amount $3,410
Tax Year 2021
Lot Size 0.362 Acres
Acres 0.36
Property Description
SMOKING DEAL! Located in Fox Crossing is this beautiful 4-bedroom 2.5 bath home with everything to offer inside and out. The backyard is a home run at over 15,000 sqft the space is priceless. Entering the home, you will be met with tall ceilings and lots of natural lighting. The family room/ dining room (currently being used as an ultimate entertainment room) has new paint and stained concrete flooring. There is a bedroom downstairs with a set up as an amazing in-home office. The kitchen has granite counter tops as well as a gas range. Just off the kitchen is a roomy living room. Upstairs there are 3 good sized bedroom and a huge bonus room. The master bedroom has a walk out balcony for the incredible AZ nights. There is an oversized fenced side for a perfect dog run, a newly resurface pool, half court basketball, a garden, and space for so much more. There is a 3-car garage and RV gate. Not to mention newer top of the line Lennox AC's and so many extras... this is a true must see!
Location
State AZ
County Maricopa
Community Fox Crossing Unit 4
Direction L on Ocotillo Rd, N on Sandpiper Dr, R on Myrtle Dr, N on Iowa St, R on Myrtle and follow to (Myrtle changes to Nebraska at the curve) to home on right.
Rooms
Other Rooms BonusGame Room
Master Bedroom Upstairs
Den/Bedroom Plus 5
Separate Den/Office N
Interior
Interior Features Upstairs, Eat-in Kitchen, 9+ Flat Ceilings, Vaulted Ceiling(s), Pantry, Double Vanity, Full Bth Master Bdrm, High Speed Internet, Granite Counters
Heating Natural Gas
Cooling Refrigeration
Flooring Carpet, Tile
Fireplaces Number No Fireplace
Fireplaces Type None
Fireplace No
Window Features Dual Pane
SPA None
Laundry WshrDry HookUp Only
Exterior
Exterior Feature Balcony, Covered Patio(s), Patio
Parking Features Attch'd Gar Cabinets, Electric Door Opener, RV Gate
Garage Spaces 3.0
Garage Description 3.0
Fence Block
Pool Private
Community Features Playground, Biking/Walking Path
Amenities Available Management
Roof Type Tile
Private Pool Yes
Building
Lot Description Sprinklers In Rear, Sprinklers In Front, Desert Front, Grass Back, Auto Timer H2O Front, Auto Timer H2O Back
Story 2
Builder Name US HOME CORP
Sewer Public Sewer
Water City Water
Structure Type Balcony,Covered Patio(s),Patio
New Construction No
Schools
Elementary Schools Basha Elementary
Middle Schools Bogle Junior High School
High Schools Hamilton High School
School District Chandler Unified District
Others
HOA Name Fox Crossing
HOA Fee Include Maintenance Grounds
Senior Community No
Tax ID 303-81-031
Ownership Fee Simple
Acceptable Financing Conventional, FHA, VA Loan
Horse Property N
Listing Terms Conventional, FHA, VA Loan
Financing Conventional
Read Less Info
Want to know what your home might be worth? Contact us for a FREE valuation!

Our team is ready to help you sell your home for the highest possible price ASAP

Copyright 2024 Arizona Regional Multiple Listing Service, Inc. All rights reserved.
Bought with Coldwell Banker Realty
GET MORE INFORMATION

Partner | Lic# NRDS 147502070






