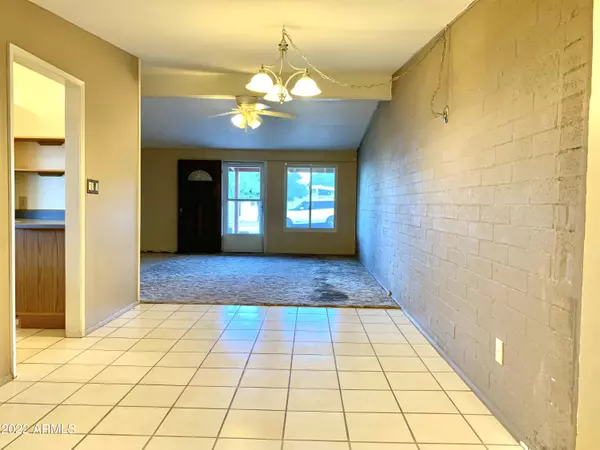$175,000
$179,500
2.5%For more information regarding the value of a property, please contact us for a free consultation.
3 Beds
2 Baths
1,500 SqFt
SOLD DATE : 03/24/2023
Key Details
Sold Price $175,000
Property Type Single Family Home
Sub Type Single Family - Detached
Listing Status Sold
Purchase Type For Sale
Square Footage 1,500 sqft
Price per Sqft $116
Subdivision Original Townsite Of San Manuel
MLS Listing ID 6466168
Sold Date 03/24/23
Style Ranch
Bedrooms 3
HOA Y/N No
Originating Board Arizona Regional Multiple Listing Service (ARMLS)
Year Built 1965
Annual Tax Amount $886
Tax Year 2021
Lot Size 7,975 Sqft
Acres 0.18
Property Description
Located about 35 minutes from Oro Valley you will find this home in the quaint town of San Manuel. This very affordable 3 Bedroom 2 Bath home is priced to sell. This home offers a spacious living and dining room, split bedroom plan, with large masted bath and walk in closet, there is a huge indoor storage closet large storage shed, a big detached garage which is cooled, two nice covered porches to enjoy the peace and tranquility of San Manuel. The home has an upgraded metal roof, on demand hot water, upgraded energy efficient windows and so much more for such an affordable price. No HOA and plenty of room to park an RV and some toys. This home is a rare find with the detached garage and is a must see.
Location
State AZ
County Pinal
Community Original Townsite Of San Manuel
Direction McNab Pkwy-S 7th-W Ave A-S to address
Rooms
Other Rooms Great Room
Master Bedroom Split
Den/Bedroom Plus 3
Separate Den/Office N
Interior
Interior Features Full Bth Master Bdrm, Laminate Counters
Heating Natural Gas
Cooling Refrigeration
Flooring Carpet, Tile
Fireplaces Number No Fireplace
Fireplaces Type None
Fireplace No
Window Features Dual Pane
SPA None
Exterior
Garage Extnded Lngth Garage, Over Height Garage, Detached, RV Access/Parking
Garage Spaces 2.0
Carport Spaces 2
Garage Description 2.0
Fence Chain Link
Pool None
Utilities Available Other (See Remarks)
Amenities Available None
Waterfront No
View Mountain(s)
Roof Type Metal
Private Pool No
Building
Lot Description Alley, Dirt Back
Story 1
Builder Name Unknown
Sewer Public Sewer
Water City Water
Architectural Style Ranch
New Construction No
Schools
Elementary Schools Mammoth Elementary School
Middle Schools San Manual Jr. High School
High Schools San Manuel High School
School District Mammoth-San Manuel Unified District
Others
HOA Fee Include No Fees
Senior Community No
Tax ID 307-07-040
Ownership Fee Simple
Acceptable Financing Conventional, FHA, VA Loan
Horse Property N
Listing Terms Conventional, FHA, VA Loan
Financing FHA
Read Less Info
Want to know what your home might be worth? Contact us for a FREE valuation!

Our team is ready to help you sell your home for the highest possible price ASAP

Copyright 2024 Arizona Regional Multiple Listing Service, Inc. All rights reserved.
Bought with DeLex Realty
GET MORE INFORMATION

Partner | Lic# NRDS 147502070






