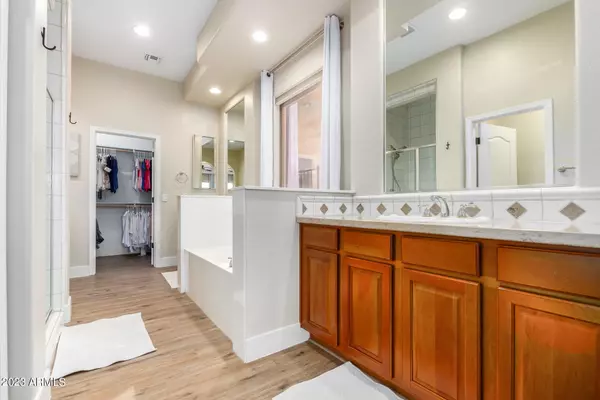$849,900
$849,900
For more information regarding the value of a property, please contact us for a free consultation.
4 Beds
3.5 Baths
2,851 SqFt
SOLD DATE : 05/05/2023
Key Details
Sold Price $849,900
Property Type Single Family Home
Sub Type Single Family - Detached
Listing Status Sold
Purchase Type For Sale
Square Footage 2,851 sqft
Price per Sqft $298
Subdivision Tramonto Parcel E-5
MLS Listing ID 6536842
Sold Date 05/05/23
Style Santa Barbara/Tuscan
Bedrooms 4
HOA Fees $31
HOA Y/N Yes
Originating Board Arizona Regional Multiple Listing Service (ARMLS)
Year Built 2002
Annual Tax Amount $3,534
Tax Year 2022
Lot Size 9,149 Sqft
Acres 0.21
Property Sub-Type Single Family - Detached
Property Description
Gorgeous views are multiplied indoors by strategically placed mirrors. Backyard is perfect with pebble-tec pool with waterfall, therapy hot tub, and multiple seating areas to enjoy the views. Enter this Spanish-Style home through the wrought iron gate into a private courtyard. Architectural interest arched hallways and the rounded breakfast room that looks onto the courtyard. Split bedrooms and office/4th bedroom have private exit through courtyard. Second bedroom has en-suite bathroom. Large kitchen features extended breakfast bar/island, stainless appliances, wall ovens, gas cooking. NEW A/Cs! All in Tramonto community with low HOA's, parks, tennis, basketball, and more!
Location
State AZ
County Maricopa
Community Tramonto Parcel E-5
Direction Carefree Hwy East to 27th Drive North, Left on Via Aquila.
Rooms
Other Rooms Great Room
Den/Bedroom Plus 4
Separate Den/Office N
Interior
Interior Features Eat-in Kitchen, Breakfast Bar, 9+ Flat Ceilings, Drink Wtr Filter Sys, No Interior Steps, Kitchen Island, Double Vanity, Full Bth Master Bdrm, Separate Shwr & Tub, High Speed Internet, Granite Counters
Heating Natural Gas
Cooling Refrigeration
Flooring Vinyl
Fireplaces Type 1 Fireplace, Fire Pit
Fireplace Yes
Window Features Vinyl Frame,Double Pane Windows,Tinted Windows
SPA Above Ground,Private
Exterior
Exterior Feature Patio
Garage Spaces 3.0
Garage Description 3.0
Fence Block, Wrought Iron
Pool Heated, Private
Community Features Community Spa Htd, Community Spa, Community Pool Htd, Community Pool, Tennis Court(s), Playground, Biking/Walking Path
Utilities Available APS, SW Gas
Amenities Available Management
View Mountain(s)
Roof Type Tile
Accessibility Zero-Grade Entry
Private Pool Yes
Building
Lot Description Corner Lot, Desert Back, Desert Front
Story 1
Builder Name Standard Pacific
Sewer Public Sewer
Water City Water
Architectural Style Santa Barbara/Tuscan
Structure Type Patio
New Construction No
Schools
Elementary Schools Sunset Ridge Elementary - Phoenix
Middle Schools Sunset Ridge Elementary - Phoenix
High Schools Boulder Creek High School
School District Deer Valley Unified District
Others
HOA Name Tramonto
HOA Fee Include Maintenance Grounds
Senior Community No
Tax ID 203-26-389
Ownership Fee Simple
Acceptable Financing Cash, Conventional, FHA, VA Loan
Horse Property N
Listing Terms Cash, Conventional, FHA, VA Loan
Financing Conventional
Special Listing Condition N/A, Owner/Agent
Read Less Info
Want to know what your home might be worth? Contact us for a FREE valuation!

Our team is ready to help you sell your home for the highest possible price ASAP

Copyright 2025 Arizona Regional Multiple Listing Service, Inc. All rights reserved.
Bought with Desert Dream Realty
GET MORE INFORMATION
Partner | Lic# NRDS 147502070






