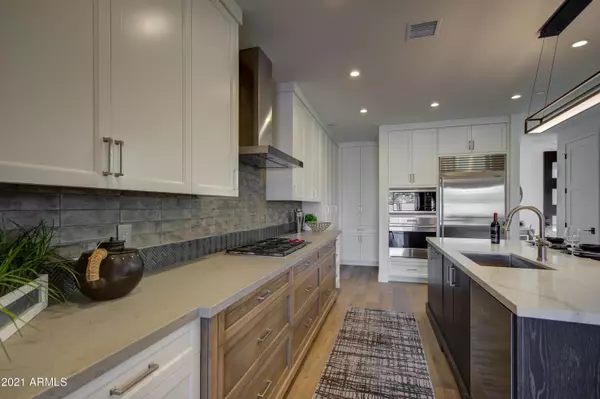$1,575,000
$1,575,000
For more information regarding the value of a property, please contact us for a free consultation.
2 Beds
2.5 Baths
2,491 SqFt
SOLD DATE : 06/30/2023
Key Details
Sold Price $1,575,000
Property Type Townhouse
Sub Type Townhouse
Listing Status Sold
Purchase Type For Sale
Square Footage 2,491 sqft
Price per Sqft $632
Subdivision Luxian Villas On Camelback Condominium
MLS Listing ID 5924249
Sold Date 06/30/23
Bedrooms 2
HOA Fees $575/mo
HOA Y/N Yes
Originating Board Arizona Regional Multiple Listing Service (ARMLS)
Year Built 2020
Annual Tax Amount $10,825
Tax Year 2018
Lot Size 1,140 Sqft
Acres 0.03
Property Description
Presenting the newest collection of luxury condo lifestyle by Todd Simmons. 14 stunning condominiums will be built on this exclusive 3 acre parcel just East of the Phoenician. Luxury and Location. Fabulous open spacious flex floor plans will delight you. Gourmet kitchen that includes Wolf Appliances and sub-zero fridge freezer. From luxury to indulgence with your own spacious Master retreat, over looking the prestigious grounds of the Phoenician, Golf course and all with Mountain views. This boutique gated community will also offer a community Pool, Spa and BBQ area with a gazebo. Two and Three bedrooms offered. Walking distance to Fashion Square and all that Old Town Scottsdale has to offer. Please do not wait, these will not last long. Buyer bonus of $10,000.00 with signed contract by January 15th, 2021. Bonus to be paid upon successful close of escrow.
Location
State AZ
County Maricopa
Community Luxian Villas On Camelback Condominium
Direction Just East of the entrance to the Phoenician
Rooms
Master Bedroom Split
Den/Bedroom Plus 3
Separate Den/Office Y
Interior
Interior Features Mstr Bdrm Sitting Rm, Upstairs, Walk-In Closet(s), Eat-in Kitchen, Breakfast Bar, Drink Wtr Filter Sys, Fire Sprinklers, Soft Water Loop, Kitchen Island, Pantry, Double Vanity, Full Bth Master Bdrm, Separate Shwr & Tub, Granite Counters
Heating Electric
Cooling Refrigeration, Programmable Thmstat, Ceiling Fan(s)
Flooring Carpet, Tile, Wood
Fireplaces Type 1 Fireplace, Family Room
Fireplace Yes
Window Features Double Pane Windows
SPA None
Laundry Inside
Exterior
Exterior Feature Covered Patio(s), Patio
Parking Features Electric Door Opener
Garage Spaces 2.0
Garage Description 2.0
Fence Block, Wrought Iron
Pool None
Community Features Community Spa, Community Pool, Near Bus Stop
Utilities Available APS, SW Gas
Amenities Available Management
View Mountain(s)
Roof Type Tile
Private Pool No
Building
Lot Description Sprinklers In Front, Desert Front, On Golf Course, Auto Timer H2O Front
Story 2
Builder Name RST Contracting
Sewer Public Sewer
Water City Water
Structure Type Covered Patio(s), Patio
New Construction No
Schools
Elementary Schools Hopi Elementary School
Middle Schools Ingleside Middle School
High Schools Arcadia High School
School District Scottsdale Unified District
Others
HOA Name Luxian Villas Camelb
HOA Fee Include Roof Repair, Maintenance Grounds, Trash, Roof Replacement
Senior Community No
Tax ID 173-35-963
Ownership Condominium
Acceptable Financing Cash, Conventional
Horse Property N
Listing Terms Cash, Conventional
Financing Conventional
Read Less Info
Want to know what your home might be worth? Contact us for a FREE valuation!

Our team is ready to help you sell your home for the highest possible price ASAP

Copyright 2025 Arizona Regional Multiple Listing Service, Inc. All rights reserved.
Bought with Russ Lyon Sotheby's International Realty
GET MORE INFORMATION
Partner | Lic# NRDS 147502070






