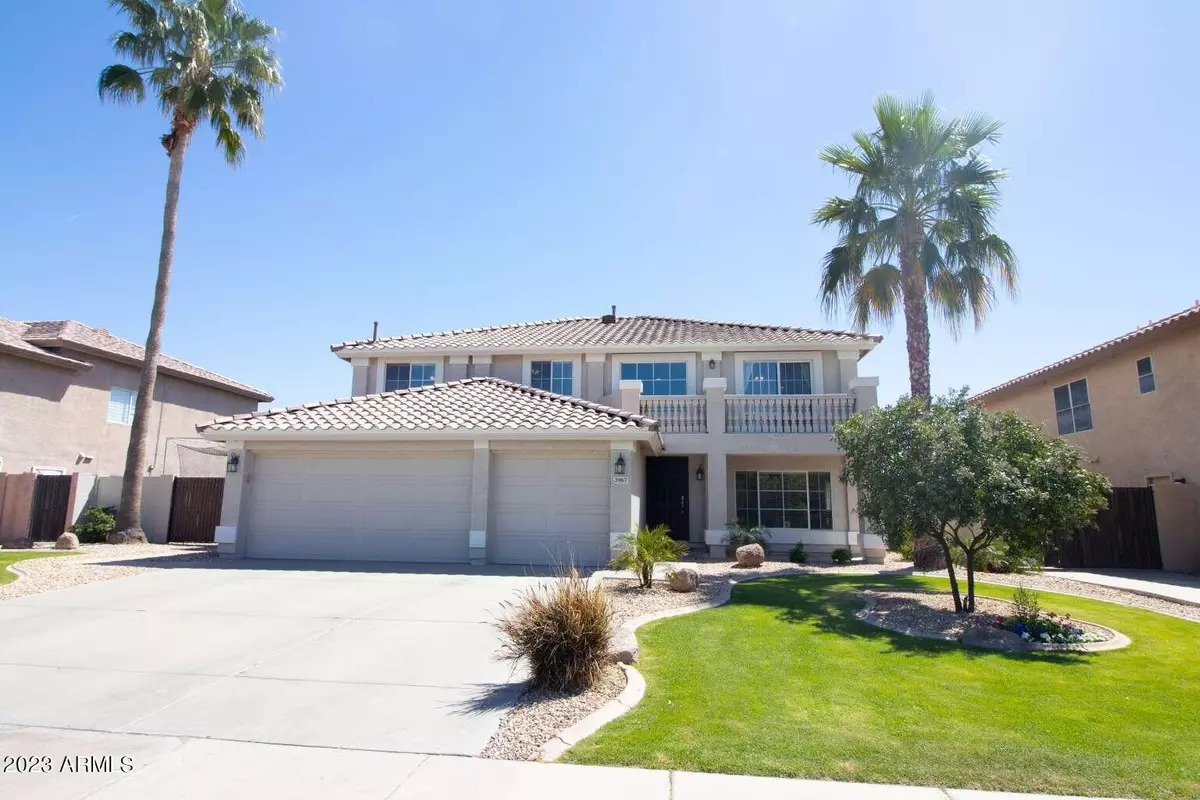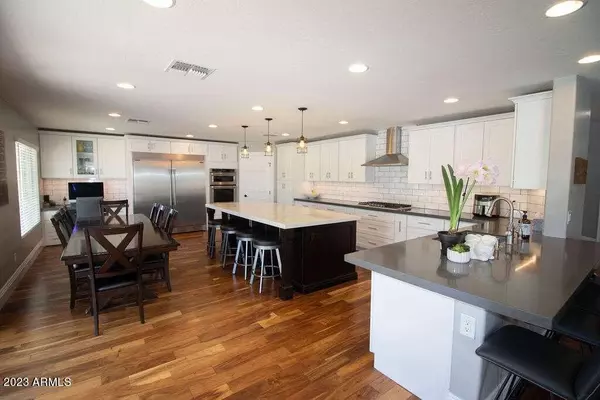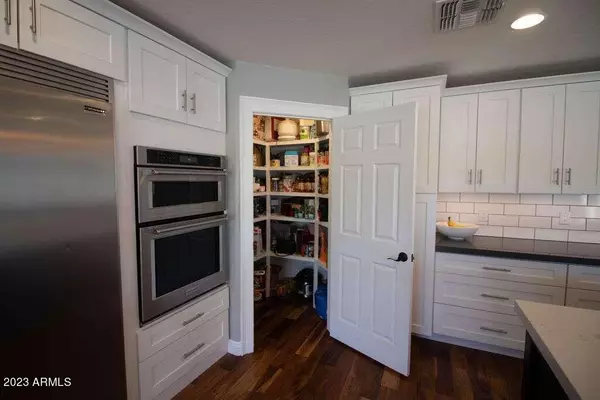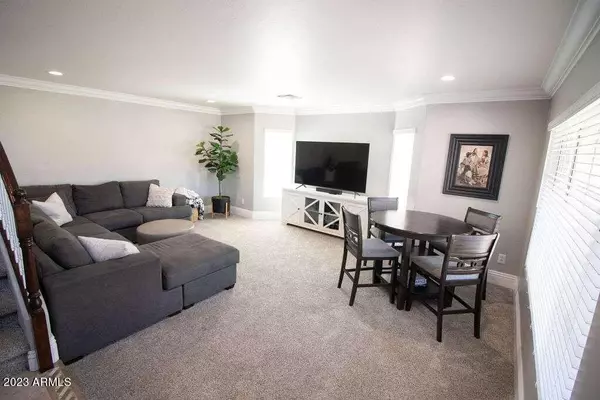$800,000
$780,000
2.6%For more information regarding the value of a property, please contact us for a free consultation.
6 Beds
3 Baths
3,242 SqFt
SOLD DATE : 05/25/2023
Key Details
Sold Price $800,000
Property Type Single Family Home
Sub Type Single Family - Detached
Listing Status Sold
Purchase Type For Sale
Square Footage 3,242 sqft
Price per Sqft $246
Subdivision Highland Groves Amended
MLS Listing ID 6545576
Sold Date 05/25/23
Bedrooms 6
HOA Fees $81/qua
HOA Y/N Yes
Originating Board Arizona Regional Multiple Listing Service (ARMLS)
Year Built 2000
Annual Tax Amount $2,710
Tax Year 2022
Lot Size 9,239 Sqft
Acres 0.21
Property Description
Welcome to the highly sought after Gilbert neighborhood of Orangewood! This two-story, 3,242 sq ft home with large, remodeled kitchen and entertainer's backyard, contains 6 bedrooms and 3 bathrooms. This move-in ready home is conveniently located on a cul-de-sac, with easy access to the US60 freeway. The airy kitchen shines with an oversized center island with ample bar seating, plenty of cabinets for storage, two pantries, beautiful quartz countertops, and stainless steel appliances. Upgraded backyard with artificial turf, gas fire pit and sparkling pool. Extra large master suite with sitting area, bath and shower, dual vanities, and a walk-in closet. Guest bedroom/office downstairs. A must see! Don't miss this opportunity to make this beautiful house your new home!
Location
State AZ
County Maricopa
Community Highland Groves Amended
Direction Located near the intersection of Recker Road and Houston Ave.
Rooms
Den/Bedroom Plus 7
Separate Den/Office Y
Interior
Interior Features Eat-in Kitchen, Kitchen Island, Double Vanity
Heating Natural Gas, ENERGY STAR Qualified Equipment, See Remarks
Flooring Other
Fireplaces Number No Fireplace
Fireplaces Type None
Fireplace No
SPA None
Exterior
Garage Spaces 3.0
Garage Description 3.0
Fence Block
Pool Private
Utilities Available SRP
Amenities Available Management
Roof Type Tile
Private Pool Yes
Building
Lot Description Sprinklers In Front, Grass Front, Grass Back
Story 2
Builder Name Unknown
Sewer Public Sewer
Water City Water
New Construction Yes
Schools
Elementary Schools Carol Rae Ranch Elementary
Middle Schools Highland Jr High School
High Schools Highland High School
School District Gilbert Unified District
Others
HOA Name BTV
HOA Fee Include Maintenance Grounds
Senior Community No
Tax ID 304-07-752
Ownership Fee Simple
Acceptable Financing Cash, Conventional, FHA, VA Loan
Horse Property N
Listing Terms Cash, Conventional, FHA, VA Loan
Financing Other
Read Less Info
Want to know what your home might be worth? Contact us for a FREE valuation!

Our team is ready to help you sell your home for the highest possible price ASAP

Copyright 2024 Arizona Regional Multiple Listing Service, Inc. All rights reserved.
Bought with HomeSmart
GET MORE INFORMATION

Partner | Lic# NRDS 147502070






