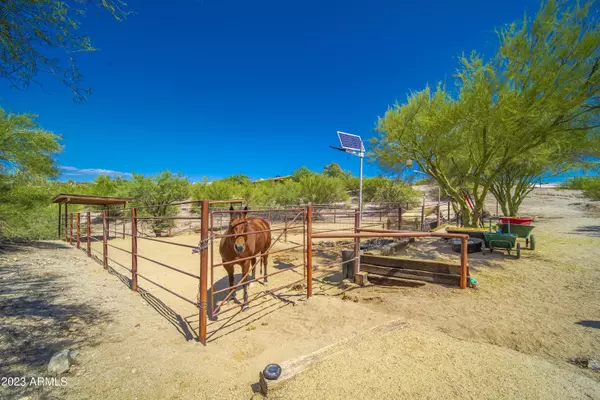$615,000
$625,000
1.6%For more information regarding the value of a property, please contact us for a free consultation.
3 Beds
2 Baths
2,072 SqFt
SOLD DATE : 06/09/2023
Key Details
Sold Price $615,000
Property Type Single Family Home
Sub Type Single Family - Detached
Listing Status Sold
Purchase Type For Sale
Square Footage 2,072 sqft
Price per Sqft $296
Subdivision Remuda Ranchettes 1
MLS Listing ID 6549081
Sold Date 06/09/23
Style Ranch
Bedrooms 3
HOA Y/N No
Originating Board Arizona Regional Multiple Listing Service (ARMLS)
Year Built 1992
Annual Tax Amount $1,921
Tax Year 2022
Lot Size 1.552 Acres
Acres 1.55
Property Description
Fantastic, well-maintained horse property! Enjoy the lovely views from this elevated home, complete with horse pens, round pen, tack room, detached garage/shop + attached 2 car garage. Huge primary suite, well-sized additional bedrooms, classic saltillo tile make this a wonderful western home. Just a few miles from town but private enough to feel like a sanctuary. Bring your horses, bring your toys & you'll appreciate there is no HOA! Close to arenas, shopping, dining & all that Wickenburg has to offer. This one is a must see so make an appointment to see it today!
Location
State AZ
County Maricopa
Community Remuda Ranchettes 1
Direction From US 60, turn north at Jack Burden Rd, turn east onto E Thurber Rd, then south onto Sophie Burden.
Rooms
Other Rooms Separate Workshop
Den/Bedroom Plus 3
Separate Den/Office N
Interior
Interior Features Eat-in Kitchen, Pantry, Double Vanity, Full Bth Master Bdrm, Separate Shwr & Tub, High Speed Internet, Granite Counters
Heating Natural Gas
Cooling Refrigeration, Ceiling Fan(s)
Flooring Tile
Fireplaces Number 1 Fireplace
Fireplaces Type 1 Fireplace
Fireplace Yes
Window Features Dual Pane
SPA None
Exterior
Exterior Feature Covered Patio(s)
Parking Features Dir Entry frm Garage, Electric Door Opener
Garage Spaces 2.0
Garage Description 2.0
Fence Block, Wire
Pool None
Amenities Available None
View City Lights, Mountain(s)
Roof Type Tile
Private Pool No
Building
Lot Description Natural Desert Back, Dirt Front, Dirt Back, Gravel/Stone Front, Gravel/Stone Back, Natural Desert Front
Story 1
Builder Name UNKNOWN
Sewer Septic in & Cnctd
Water City Water
Architectural Style Ranch
Structure Type Covered Patio(s)
New Construction No
Schools
Elementary Schools Hassayampa Elementary School
Middle Schools Vulture Peak Middle School
High Schools Wickenburg High School
School District Wickenburg Unified District
Others
HOA Fee Include No Fees
Senior Community No
Tax ID 505-12-010
Ownership Fee Simple
Acceptable Financing Conventional, 1031 Exchange, VA Loan
Horse Property Y
Horse Feature See Remarks, Corral(s), Stall, Tack Room
Listing Terms Conventional, 1031 Exchange, VA Loan
Financing Cash
Read Less Info
Want to know what your home might be worth? Contact us for a FREE valuation!

Our team is ready to help you sell your home for the highest possible price ASAP

Copyright 2024 Arizona Regional Multiple Listing Service, Inc. All rights reserved.
Bought with Realty Executives Arizona Territory
GET MORE INFORMATION

Partner | Lic# NRDS 147502070






