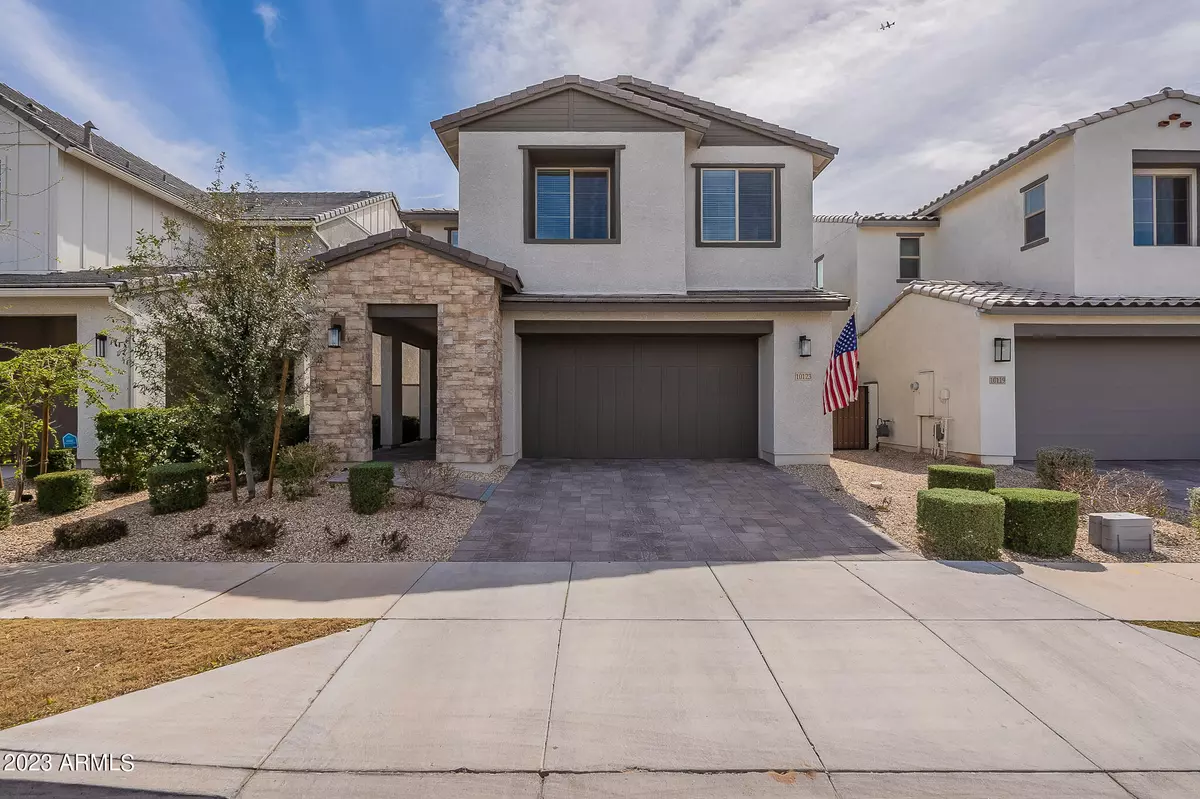$572,500
$580,000
1.3%For more information regarding the value of a property, please contact us for a free consultation.
5 Beds
3 Baths
2,547 SqFt
SOLD DATE : 06/21/2023
Key Details
Sold Price $572,500
Property Type Single Family Home
Sub Type Single Family - Detached
Listing Status Sold
Purchase Type For Sale
Square Footage 2,547 sqft
Price per Sqft $224
Subdivision Cadence At Gateway Phase 3 Parcel W
MLS Listing ID 6532746
Sold Date 06/21/23
Bedrooms 5
HOA Fees $180/mo
HOA Y/N Yes
Originating Board Arizona Regional Multiple Listing Service (ARMLS)
Year Built 2021
Annual Tax Amount $3,455
Tax Year 2022
Lot Size 4,200 Sqft
Acres 0.1
Property Description
Move in ready home in the highly sought after Cadence at Gateway! Seller added all the necessities that you won't find in a new build including white blinds throughout the entire home, water softener, Reverse Osmosis, hot tub and turf in the backyard. This home has 5 bedrooms and 3 baths plus a loft area! One full bath and bedroom downstairs, perfect for guests. Beautiful kitchen with a large island open to the living area. Stainless steel appliances and a large walk in pantry round out the kitchen. No neighbors in front of or behind you for extra privacy. All houses on the same street are complete, so no noisy construction to deal with. Snag this one before it's gone!
Location
State AZ
County Maricopa
Community Cadence At Gateway Phase 3 Parcel W
Direction South on Crismon. Left on Cadence Parkway. Stay right on the round about and turn right onto Chatsworth. Chatsworth deads ends onto Texas Ave with 10123 E Texas Ave being the house directly ahead.
Rooms
Master Bedroom Upstairs
Den/Bedroom Plus 5
Separate Den/Office N
Interior
Interior Features Upstairs, Eat-in Kitchen, Drink Wtr Filter Sys, Soft Water Loop, Kitchen Island, Double Vanity, Full Bth Master Bdrm, High Speed Internet
Heating Natural Gas
Cooling Refrigeration
Flooring Carpet, Tile
Fireplaces Number No Fireplace
Fireplaces Type None
Fireplace No
SPA Private
Laundry Wshr/Dry HookUp Only
Exterior
Exterior Feature Gazebo/Ramada, Patio
Garage Dir Entry frm Garage, Electric Door Opener, Electric Vehicle Charging Station(s)
Garage Spaces 2.0
Garage Description 2.0
Fence Block
Pool None
Community Features Community Spa Htd, Community Spa, Community Pool Htd, Community Pool, Community Media Room, Tennis Court(s), Playground, Biking/Walking Path, Clubhouse, Fitness Center
Utilities Available SRP, SW Gas
Amenities Available Management
Roof Type Tile
Private Pool No
Building
Lot Description Sprinklers In Front, Desert Front, Synthetic Grass Back
Story 2
Builder Name Tri Pointe
Sewer Public Sewer
Water City Water
Structure Type Gazebo/Ramada,Patio
New Construction No
Schools
Elementary Schools Silver Valley Elementary
Middle Schools Eastmark High School
High Schools Eastmark High School
School District Queen Creek Unified District
Others
HOA Name Cadence at Gateway
HOA Fee Include Maintenance Grounds
Senior Community No
Tax ID 312-18-330
Ownership Fee Simple
Acceptable Financing Cash, Conventional, VA Loan
Horse Property N
Listing Terms Cash, Conventional, VA Loan
Financing Conventional
Read Less Info
Want to know what your home might be worth? Contact us for a FREE valuation!

Our team is ready to help you sell your home for the highest possible price ASAP

Copyright 2024 Arizona Regional Multiple Listing Service, Inc. All rights reserved.
Bought with Real Broker AZ, LLC
GET MORE INFORMATION

Partner | Lic# NRDS 147502070






