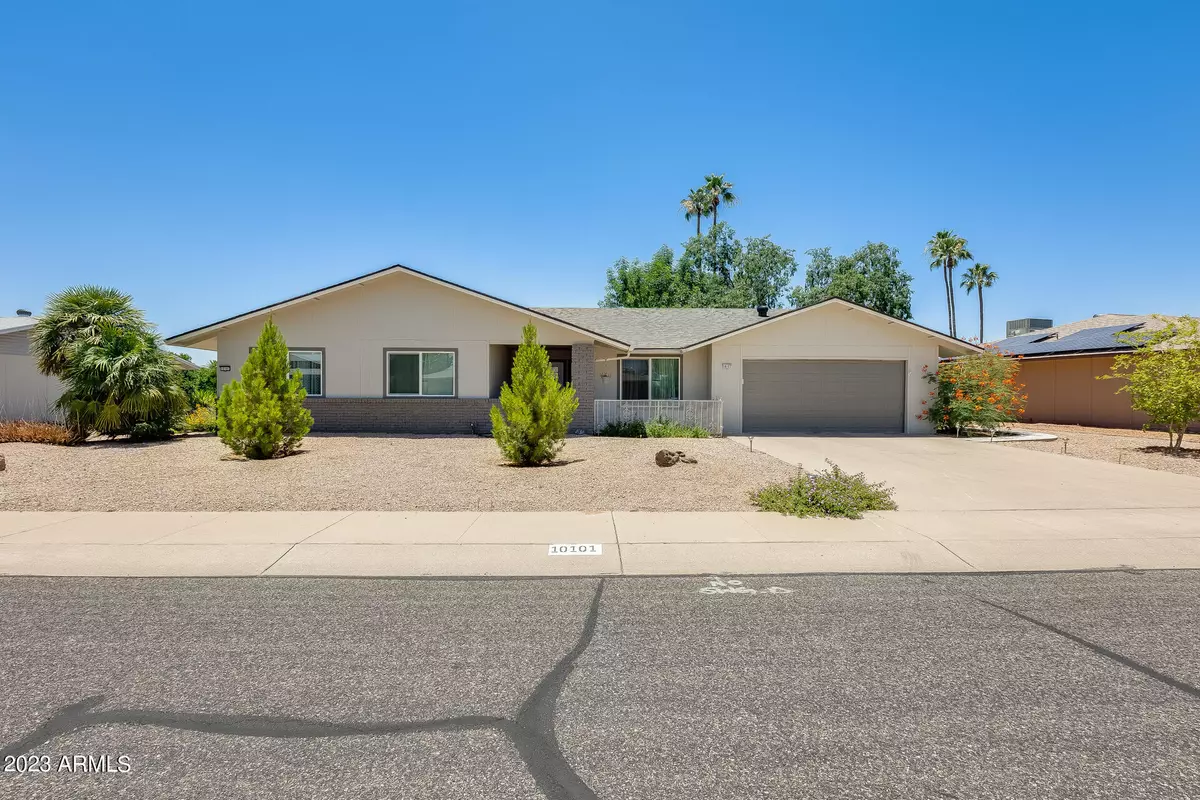$400,000
$399,999
For more information regarding the value of a property, please contact us for a free consultation.
3 Beds
2 Baths
1,881 SqFt
SOLD DATE : 07/13/2023
Key Details
Sold Price $400,000
Property Type Single Family Home
Sub Type Single Family - Detached
Listing Status Sold
Purchase Type For Sale
Square Footage 1,881 sqft
Price per Sqft $212
Subdivision Sun City Unit 51
MLS Listing ID 6566406
Sold Date 07/13/23
Style Ranch
Bedrooms 3
HOA Y/N No
Originating Board Arizona Regional Multiple Listing Service (ARMLS)
Year Built 1977
Annual Tax Amount $1,189
Tax Year 2022
Lot Size 10,172 Sqft
Acres 0.23
Property Description
Welcome home! Beautifully remodeled 3 bedroom, 2 bathroom home with upgrades galore! The spacious floorplan features a formal dining room, family room and large eat-in kitchen! The accent walls in the dining room and living room add a contemporary feel. Your stunning kitchen showcases white cabinets with modern hardware, granite countertops, subway tile backsplash, stainless steel appliances and a large island with extra storage. The home features new ceramic plank tile flooring, new carpet, fresh paint, new roof, windows and so much more! Each of the bathrooms have been upgraded, and the hall bathroom features a BRAND NEW walk-in jetted bathtub! Your large backyard has a covered patio, a hot tub, artificial grass and mature trees providing ample shade! Don't miss this fantastic home!
Location
State AZ
County Maricopa
Community Sun City Unit 51
Direction From Loop 101 head west on W Union Hills Dr. Right on N 99th Ave. Right on W Saddle Ridge Dr. Left at the 3rd cross street on W Signal Butte Cir. Home is on the left.
Rooms
Den/Bedroom Plus 3
Separate Den/Office N
Interior
Interior Features Eat-in Kitchen, Kitchen Island, 3/4 Bath Master Bdrm, High Speed Internet, Granite Counters
Heating Electric
Cooling Refrigeration, Ceiling Fan(s)
Flooring Carpet, Tile
Fireplaces Type Living Room
Fireplace Yes
Window Features ENERGY STAR Qualified Windows,Double Pane Windows,Low Emissivity Windows
SPA Above Ground
Laundry Wshr/Dry HookUp Only
Exterior
Exterior Feature Covered Patio(s), Patio
Garage Spaces 2.0
Garage Description 2.0
Fence None
Pool None
Community Features Community Spa, Community Pool, Transportation Svcs, Racquetball, Biking/Walking Path, Clubhouse, Fitness Center
Utilities Available APS
Amenities Available Management
Roof Type Composition
Private Pool No
Building
Lot Description Desert Back, Desert Front, Synthetic Grass Back
Story 1
Builder Name Unknown
Sewer Public Sewer
Water City Water
Architectural Style Ranch
Structure Type Covered Patio(s),Patio
New Construction No
Schools
Elementary Schools Adult
Middle Schools Adult
High Schools Adult
School District School District Not Defined
Others
HOA Fee Include Maintenance Grounds
Senior Community Yes
Tax ID 200-96-384
Ownership Fee Simple
Acceptable Financing Cash, Conventional, FHA, VA Loan
Horse Property N
Listing Terms Cash, Conventional, FHA, VA Loan
Financing Cash
Special Listing Condition Age Restricted (See Remarks)
Read Less Info
Want to know what your home might be worth? Contact us for a FREE valuation!

Our team is ready to help you sell your home for the highest possible price ASAP

Copyright 2024 Arizona Regional Multiple Listing Service, Inc. All rights reserved.
Bought with West USA Realty
GET MORE INFORMATION

Partner | Lic# NRDS 147502070






