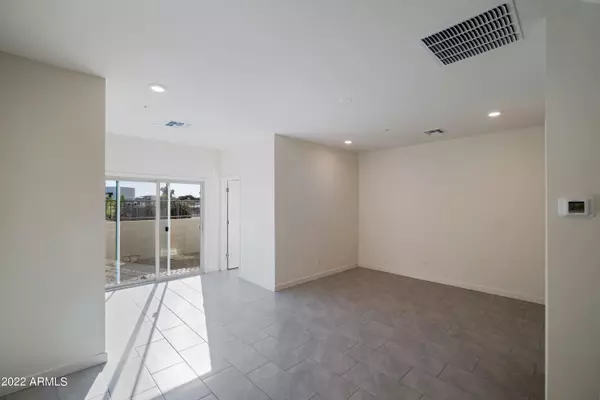$370,000
$369,900
For more information regarding the value of a property, please contact us for a free consultation.
2 Beds
2.5 Baths
1,414 SqFt
SOLD DATE : 07/31/2023
Key Details
Sold Price $370,000
Property Type Townhouse
Sub Type Townhouse
Listing Status Sold
Purchase Type For Sale
Square Footage 1,414 sqft
Price per Sqft $261
Subdivision 23 North
MLS Listing ID 6480635
Sold Date 07/31/23
Bedrooms 2
HOA Fees $140/mo
HOA Y/N Yes
Originating Board Arizona Regional Multiple Listing Service (ARMLS)
Year Built 2022
Annual Tax Amount $45
Tax Year 2022
Lot Size 1,180 Sqft
Acres 0.03
Property Description
BRAND NEW, MOVE IN READY, LOTS OF UPGRADES! This townhome has TWO primary suites! The downstairs suite has its own kitchenette, bathroom, walk in closet, yard, AND washer and dryer. The spacious main floor has a patio, beautiful open and functional floor plan, large kitchen and separate laundry, and gorgeous primary suite ready for a king size bed. Single car garage, gated neighborhood with pool, walking path, etc. Do not miss this one! Ready to move into NOW. Seller will contribute to closing costs!
Location
State AZ
County Maricopa
Community 23 North
Rooms
Other Rooms Guest Qtrs-Sep Entrn, Family Room
Master Bedroom Split
Den/Bedroom Plus 2
Separate Den/Office N
Interior
Interior Features Master Downstairs, Upstairs, Eat-in Kitchen, Fire Sprinklers, Full Bth Master Bdrm, Granite Counters
Heating Other
Cooling Refrigeration
Flooring Carpet, Tile
Fireplaces Number No Fireplace
Fireplaces Type None
Fireplace No
SPA None
Laundry Dryer Included, Inside, Stacked Washer/Dryer, Washer Included, Upper Level
Exterior
Exterior Feature Balcony, Covered Patio(s), Playground, Patio
Garage Electric Door Opener, Gated, Common
Garage Spaces 1.0
Garage Description 1.0
Fence Block
Pool Fenced
Community Features Gated Community, Community Pool, Playground, Biking/Walking Path
Utilities Available APS, SW Gas
Waterfront No
Roof Type See Remarks
Private Pool Yes
Building
Lot Description Desert Front, Gravel/Stone Back
Story 2
Builder Name K Hovnanian
Sewer Public Sewer
Water City Water
Structure Type Balcony, Covered Patio(s), Playground, Patio
New Construction Yes
Schools
Elementary Schools Richard E Miller School
Middle Schools Royal Palm Middle School
High Schools Cortez High School
School District Glendale Union High School District
Others
HOA Name 23 North
HOA Fee Include Other (See Remarks)
Senior Community No
Tax ID 158-06-575
Ownership Fee Simple
Acceptable Financing Cash, Conventional
Horse Property N
Listing Terms Cash, Conventional
Financing Conventional
Read Less Info
Want to know what your home might be worth? Contact us for a FREE valuation!

Our team is ready to help you sell your home for the highest possible price ASAP

Copyright 2024 Arizona Regional Multiple Listing Service, Inc. All rights reserved.
Bought with Brokers Hub Realty, LLC
GET MORE INFORMATION

Partner | Lic# NRDS 147502070






