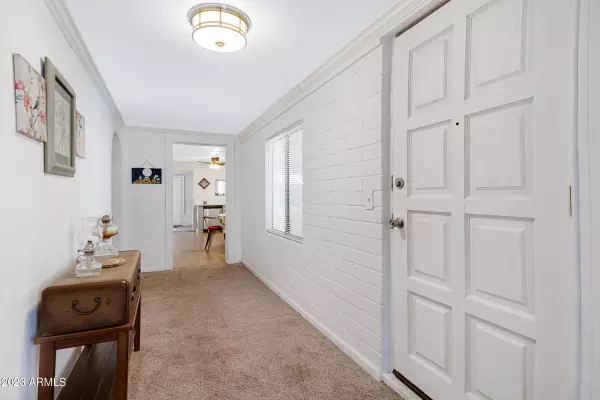$259,900
$259,900
For more information regarding the value of a property, please contact us for a free consultation.
3 Beds
1.75 Baths
1,421 SqFt
SOLD DATE : 08/03/2023
Key Details
Sold Price $259,900
Property Type Single Family Home
Sub Type Single Family - Detached
Listing Status Sold
Purchase Type For Sale
Square Footage 1,421 sqft
Price per Sqft $182
Subdivision Carney Tract
MLS Listing ID 6543906
Sold Date 08/03/23
Style Ranch
Bedrooms 3
HOA Y/N No
Originating Board Arizona Regional Multiple Listing Service (ARMLS)
Year Built 1961
Annual Tax Amount $625
Tax Year 2022
Lot Size 4,250 Sqft
Acres 0.1
Property Description
COME SEE!! Beautiful Red Rocks of Superior AZ! PLUS COOLER temps with awesome mountain views! This is the place for quiet, slow paced living outside of the busy Phoenix Metro area..
Located right off of US HWY 60, this home is located 20 minutes East of Gold Canyon! Nicely Remodeled in 2021 This 3 bed 1.75 bath. was remodeled with the Kitchen, and Bathroom's included. If you like the outdoors, Hiking, Biking, Horseback riding, this is perfect! The community also holds monthly gatherings on Fridays and there are various Festivals held throughout the year. Come see this beautiful home, you'll fall in love!
Location
State AZ
County Pinal
Community Carney Tract
Direction US Hwy 60 East to Superior. Right turn on Panther just as you enter Town of Superior. On Panther go around right curve and turn right onto Carney Street. Home is yellow home 2nd home on left
Rooms
Master Bedroom Not split
Den/Bedroom Plus 4
Separate Den/Office Y
Interior
Interior Features Eat-in Kitchen, 3/4 Bath Master Bdrm, See Remarks
Heating Electric
Cooling Evaporative Cooling, Wall/Window Unit(s), ENERGY STAR Qualified Equipment
Flooring Carpet, Laminate
Fireplaces Number No Fireplace
Fireplaces Type None
Fireplace No
SPA None
Exterior
Carport Spaces 1
Fence Block, Chain Link
Pool None
Community Features Community Pool, Playground, Biking/Walking Path
Utilities Available APS
Waterfront No
View Mountain(s)
Roof Type Composition
Private Pool No
Building
Lot Description Natural Desert Back, Natural Desert Front
Story 1
Builder Name unknown
Sewer Public Sewer
Water Pvt Water Company
Architectural Style Ranch
New Construction Yes
Schools
Elementary Schools John F Kennedy Elementary School
Middle Schools Superior Junior High School
High Schools Superior Senior High School
School District Superior Unified School District
Others
HOA Fee Include No Fees
Senior Community No
Tax ID 105-11-011
Ownership Fee Simple
Acceptable Financing Cash, Conventional, FHA, USDA Loan, VA Loan
Horse Property N
Listing Terms Cash, Conventional, FHA, USDA Loan, VA Loan
Financing FHA
Read Less Info
Want to know what your home might be worth? Contact us for a FREE valuation!

Our team is ready to help you sell your home for the highest possible price ASAP

Copyright 2024 Arizona Regional Multiple Listing Service, Inc. All rights reserved.
Bought with Platinum Living Realty
GET MORE INFORMATION

Partner | Lic# NRDS 147502070






