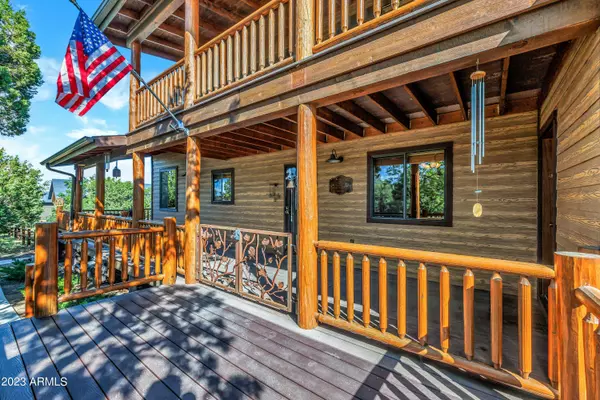$554,000
$554,000
For more information regarding the value of a property, please contact us for a free consultation.
3 Beds
2 Baths
1,691 SqFt
SOLD DATE : 08/10/2023
Key Details
Sold Price $554,000
Property Type Single Family Home
Sub Type Single Family - Detached
Listing Status Sold
Purchase Type For Sale
Square Footage 1,691 sqft
Price per Sqft $327
Subdivision High Country Pines 2 Unit 1
MLS Listing ID 6560480
Sold Date 08/10/23
Style Other (See Remarks)
Bedrooms 3
HOA Fees $29/ann
HOA Y/N Yes
Originating Board Arizona Regional Multiple Listing Service (ARMLS)
Year Built 2006
Annual Tax Amount $2,047
Tax Year 2022
Lot Size 0.772 Acres
Acres 0.77
Property Description
Welcome home-or to your second home in beautiful Heber-Overgaard, AZ! This stunning cabin is only 2.5 hours from Phoenix and sits in highly sought after subdivision High Country Pines. Escape the heat and enjoy the cool weather in the mountains! This cozy cabin offers stunning views of the beautiful sky and tree line- with amazing stargazing opportunities! This home sits on a large lot with beautiful mature trees, you will see tons of wildlife here including elk, deer, porcupines, bears, coyotes and more! Beautiful wood finishes and brand new carpet is sure to WOW your buyers! Here you are minutes away from lots of fun activities such as lakes, hiking trails, shopping, and restaurants! This one is sure to go fast-come take a look today!
Location
State AZ
County Navajo
Community High Country Pines 2 Unit 1
Direction Coming from Payton on HWY 260 turn right onto Cloud Nine Blvd then take your first left on Foxtail LN
Rooms
Other Rooms Separate Workshop, Loft, Family Room
Master Bedroom Upstairs
Den/Bedroom Plus 4
Separate Den/Office N
Interior
Interior Features Upstairs, Eat-in Kitchen, Breakfast Bar, 9+ Flat Ceilings, Vaulted Ceiling(s), Pantry, Double Vanity, Full Bth Master Bdrm, Separate Shwr & Tub, Tub with Jets, High Speed Internet, Laminate Counters
Heating Other, Propane
Cooling Refrigeration, Programmable Thmstat, Ceiling Fan(s)
Flooring Carpet, Vinyl
Fireplaces Type 1 Fireplace, Gas
Fireplace Yes
Window Features Vinyl Frame,Double Pane Windows
SPA None
Laundry Wshr/Dry HookUp Only
Exterior
Exterior Feature Balcony, Covered Patio(s), Patio, Storage
Parking Features Dir Entry frm Garage, Electric Door Opener, Extnded Lngth Garage, Separate Strge Area, Detached
Garage Spaces 4.0
Garage Description 4.0
Fence Wire
Pool None
Community Features Biking/Walking Path
Utilities Available Propane
Amenities Available Rental OK (See Rmks), Self Managed
Roof Type Composition
Accessibility Mltpl Entries/Exits, Ktch Insulated Pipes, Bath Lever Faucets, Bath Insulated Pipes, Bath Grab Bars, Accessible Hallway(s)
Private Pool No
Building
Lot Description Corner Lot, Cul-De-Sac, Dirt Front, Dirt Back, Gravel/Stone Front, Grass Front
Story 1
Builder Name UNK
Sewer Public Sewer
Water Pvt Water Company
Architectural Style Other (See Remarks)
Structure Type Balcony,Covered Patio(s),Patio,Storage
New Construction No
Schools
Elementary Schools Out Of Maricopa Cnty
Middle Schools Out Of Maricopa Cnty
High Schools Out Of Maricopa Cnty
School District Heber-Overgaard Unified District
Others
HOA Name High Country Pines 2
HOA Fee Include Sewer
Senior Community No
Tax ID 207-33-019
Ownership Fee Simple
Acceptable Financing Cash, Conventional, FHA, USDA Loan, VA Loan
Horse Property N
Listing Terms Cash, Conventional, FHA, USDA Loan, VA Loan
Financing Conventional
Read Less Info
Want to know what your home might be worth? Contact us for a FREE valuation!

Our team is ready to help you sell your home for the highest possible price ASAP

Copyright 2024 Arizona Regional Multiple Listing Service, Inc. All rights reserved.
Bought with Realty ONE Group
GET MORE INFORMATION

Partner | Lic# NRDS 147502070






