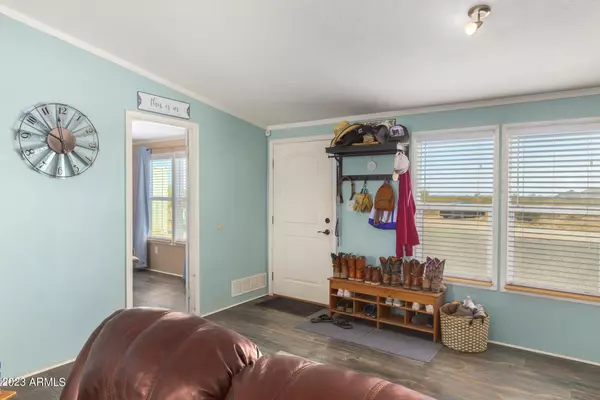$300,000
$320,000
6.3%For more information regarding the value of a property, please contact us for a free consultation.
3 Beds
2 Baths
1,457 SqFt
SOLD DATE : 09/27/2023
Key Details
Sold Price $300,000
Property Type Mobile Home
Sub Type Mfg/Mobile Housing
Listing Status Sold
Purchase Type For Sale
Square Footage 1,457 sqft
Price per Sqft $205
Subdivision Hidden Valley Estates Unit No 3
MLS Listing ID 6567997
Sold Date 09/27/23
Style Other (See Remarks)
Bedrooms 3
HOA Y/N No
Originating Board Arizona Regional Multiple Listing Service (ARMLS)
Year Built 2002
Annual Tax Amount $483
Tax Year 2022
Lot Size 1.254 Acres
Acres 1.25
Property Description
Must see Completely move in ready spacious 3 bedroom 2 bath home on 1.25 acres in Hidden Valley just minutes from Maricopa, with WATER. Fenced backyard and fenced land. Bring toys, horses, pigs, chickens, goats, cow, etc. Water is piped to the stalls ready for animals. Great large covered carport, Storage conex container, tack shed. Panoramic views and quite. Completely remodeled over the last four years Windows, HVAC, Interior and Exterior paint, Roof, and Flooring.
Location
State AZ
County Pinal
Community Hidden Valley Estates Unit No 3
Direction From Maricopa go South on 347 to Hwy 84, West to Trail Drive (just before Amarillo Valley Rd) , North on private drive to 2nd home on the left.
Rooms
Master Bedroom Split
Den/Bedroom Plus 3
Separate Den/Office N
Interior
Interior Features Eat-in Kitchen, Vaulted Ceiling(s), Kitchen Island, Double Vanity, Full Bth Master Bdrm, Separate Shwr & Tub, High Speed Internet, Laminate Counters
Heating Mini Split, Electric, Floor Furnace, Wall Furnace
Cooling Refrigeration, Mini Split
Flooring Carpet, Vinyl
Fireplaces Number 1 Fireplace
Fireplaces Type 1 Fireplace
Fireplace Yes
Window Features Dual Pane
SPA None
Exterior
Parking Features RV Access/Parking, Gated
Carport Spaces 4
Fence Wood, Wire
Pool None
View Mountain(s)
Roof Type Composition
Private Pool No
Building
Lot Description Gravel/Stone Front, Synthetic Grass Back
Story 1
Builder Name Palm Habor
Sewer Septic in & Cnctd, Septic Tank
Water Shared Well
Architectural Style Other (See Remarks)
New Construction No
Schools
Elementary Schools Stanfield Elementary School
Middle Schools Stapley Junior High School
High Schools Casa Grande Union High School
School District Casa Grande Union High School District
Others
HOA Fee Include No Fees
Senior Community No
Tax ID 501-40-018-D
Ownership Fee Simple
Acceptable Financing Conventional, VA Loan
Horse Property Y
Horse Feature See Remarks, Corral(s), Stall, Tack Room
Listing Terms Conventional, VA Loan
Financing Conventional
Read Less Info
Want to know what your home might be worth? Contact us for a FREE valuation!

Our team is ready to help you sell your home for the highest possible price ASAP

Copyright 2024 Arizona Regional Multiple Listing Service, Inc. All rights reserved.
Bought with HomeSmart Lifestyles
GET MORE INFORMATION

Partner | Lic# NRDS 147502070






