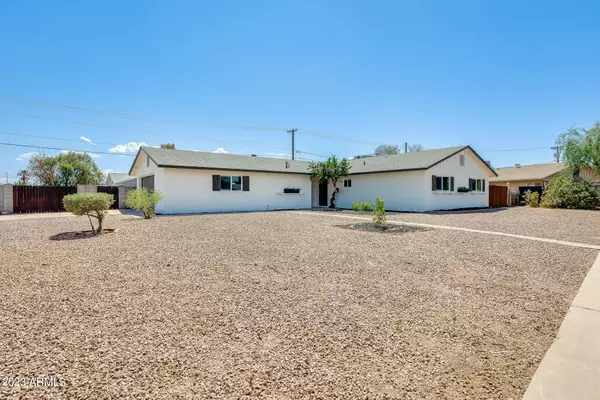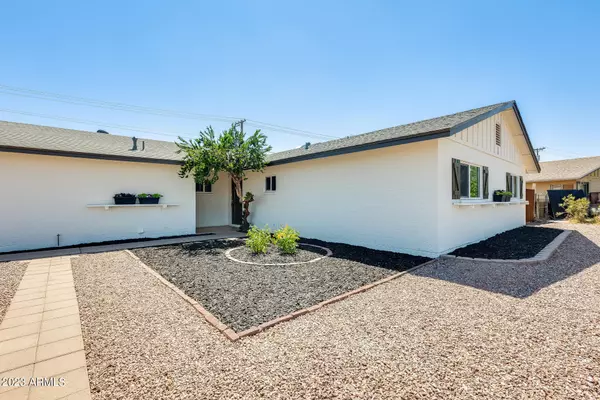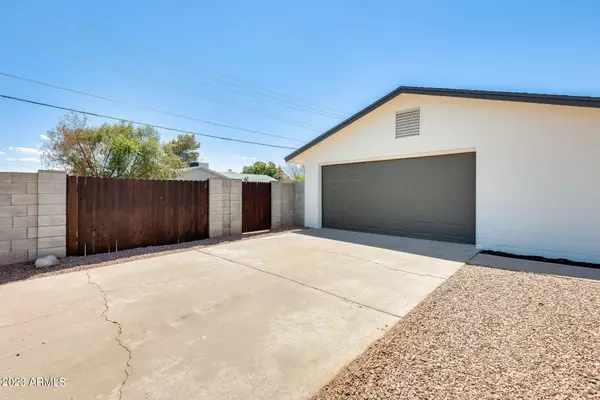$435,000
$435,000
For more information regarding the value of a property, please contact us for a free consultation.
4 Beds
2.5 Baths
1,792 SqFt
SOLD DATE : 09/28/2023
Key Details
Sold Price $435,000
Property Type Single Family Home
Sub Type Single Family - Detached
Listing Status Sold
Purchase Type For Sale
Square Footage 1,792 sqft
Price per Sqft $242
Subdivision Maryvale Terrace 20 Lot 6803-6876, 6882-6891
MLS Listing ID 6598389
Sold Date 09/28/23
Bedrooms 4
HOA Y/N No
Originating Board Arizona Regional Multiple Listing Service (ARMLS)
Year Built 1960
Annual Tax Amount $815
Tax Year 2022
Lot Size 0.276 Acres
Acres 0.28
Property Description
Renewed, spacious 4 bedroom, 2.5 bath home. Outside has been freshly painted with a welcoming pallet. Floorplan has been opened up, large entryway open to the great room and kitchen. White cabinetry topped with quartzite countertops, backsplash for depth, floating shelves for charm, finished with stainless steel appliances. Beyond the kitchen is a flex space, 1/2 bath, and laundry room relocated inside. Head to the other side of the house to the bedrooms and guest bath. Built in linen closets line the hallway and guest bath. Storage galore! Huge corner lot with giant covered back patio. 2023 - Full sewer replacement, new roof, new windows, full interior remodel.
Location
State AZ
County Maricopa
Community Maryvale Terrace 20 Lot 6803-6876, 6882-6891
Direction Travel WEST to 63rd Ave, SOUTH to Vermont.
Rooms
Other Rooms Great Room, BonusGame Room
Den/Bedroom Plus 5
Separate Den/Office N
Interior
Interior Features Eat-in Kitchen, No Interior Steps, Kitchen Island, Pantry, 3/4 Bath Master Bdrm, Double Vanity, High Speed Internet
Heating Electric
Cooling Refrigeration
Flooring Carpet, Vinyl
Fireplaces Number No Fireplace
Fireplaces Type None
Fireplace No
SPA None
Laundry Wshr/Dry HookUp Only
Exterior
Exterior Feature Covered Patio(s)
Garage Electric Door Opener, RV Gate, Side Vehicle Entry
Garage Spaces 2.0
Garage Description 2.0
Fence Block, Wood
Pool None
Utilities Available SRP, SW Gas
Amenities Available None
Waterfront No
Roof Type Composition
Private Pool No
Building
Lot Description Corner Lot, Dirt Back, Gravel/Stone Front
Story 1
Builder Name John F Long
Sewer Public Sewer
Water City Water
Structure Type Covered Patio(s)
New Construction Yes
Schools
Elementary Schools William C Jack School
Middle Schools Don Mensendick School
High Schools Independence High School
School District Glendale Union High School District
Others
HOA Fee Include No Fees
Senior Community No
Tax ID 144-63-088
Ownership Fee Simple
Acceptable Financing Cash, Conventional, 1031 Exchange, FHA, VA Loan
Horse Property N
Listing Terms Cash, Conventional, 1031 Exchange, FHA, VA Loan
Financing Conventional
Special Listing Condition Owner/Agent
Read Less Info
Want to know what your home might be worth? Contact us for a FREE valuation!

Our team is ready to help you sell your home for the highest possible price ASAP

Copyright 2024 Arizona Regional Multiple Listing Service, Inc. All rights reserved.
Bought with HomeSmart
GET MORE INFORMATION

Partner | Lic# NRDS 147502070






