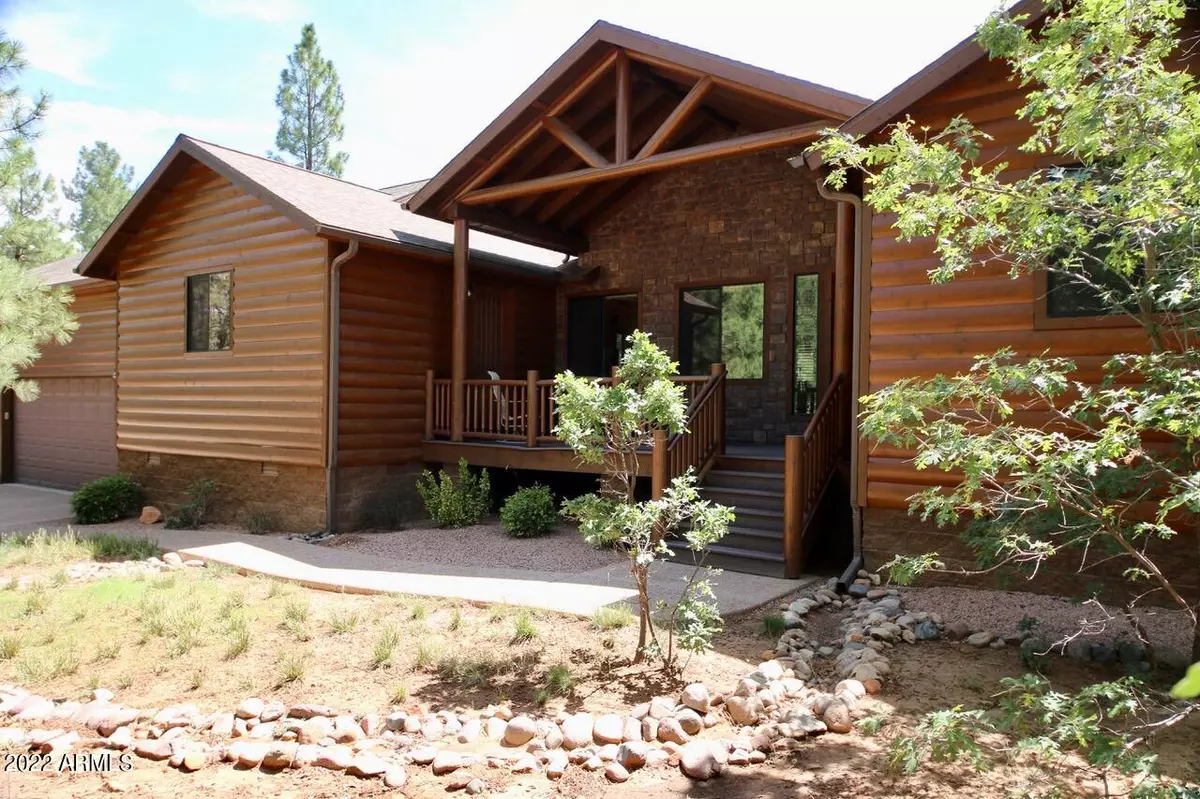$1,325,000
$1,250,000
6.0%For more information regarding the value of a property, please contact us for a free consultation.
4 Beds
2.5 Baths
3,800 SqFt
SOLD DATE : 10/05/2023
Key Details
Sold Price $1,325,000
Property Type Single Family Home
Sub Type Single Family - Detached
Listing Status Sold
Purchase Type For Sale
Square Footage 3,800 sqft
Price per Sqft $348
Subdivision Overgaard Unsubdivided
MLS Listing ID 6437815
Sold Date 10/05/23
Style Other (See Remarks)
Bedrooms 4
HOA Y/N No
Originating Board Arizona Regional Multiple Listing Service (ARMLS)
Year Built 2007
Annual Tax Amount $4,262
Tax Year 2021
Lot Size 2.840 Acres
Acres 2.84
Property Description
One of the most unique properties in Heber/Overgaard, 4BR/2.5BA log sided cabin on 3 acres bordering NFS; soaring vaulted
t&g ceiling; stone gas FP w massive juniper mantle; chefs kitchen w granite, island, dbl oven & large pantry; game room;
large office w/ private entrance; oversized 3 car garage (1,008 sf) huge covered decks front and back; owned solar system;
upgrades galore; fully furnished; bunk house; includes tractor & heavy duty utility trailer. Adjacent 3-acre parcel is also
available.
Location
State AZ
County Navajo
Community Overgaard Unsubdivided
Direction Hwy 260 to Pine Rim Road to end, R on Canyon Ridge to sign on Left
Rooms
Other Rooms Great Room, BonusGame Room
Basement Finished, Partial
Master Bedroom Not split
Den/Bedroom Plus 6
Separate Den/Office Y
Interior
Interior Features Eat-in Kitchen, Breakfast Bar, 9+ Flat Ceilings, Furnished(See Rmrks), Vaulted Ceiling(s), Kitchen Island, Double Vanity, Full Bth Master Bdrm, Separate Shwr & Tub, Tub with Jets, Granite Counters
Heating Propane
Cooling Refrigeration, Ceiling Fan(s)
Flooring Carpet, Laminate
Fireplaces Type Fire Pit, Living Room, Gas
Fireplace Yes
Window Features Double Pane Windows
SPA None
Exterior
Exterior Feature Covered Patio(s), Storage
Parking Features Extnded Lngth Garage, Over Height Garage
Garage Spaces 3.0
Garage Description 3.0
Fence Chain Link, Partial, Wood, Wire
Pool None
Utilities Available Propane
Amenities Available None
Roof Type Composition
Private Pool No
Building
Lot Description Dirt Front, Dirt Back
Story 1
Builder Name Mountain High Builders
Sewer Septic in & Cnctd, Septic Tank
Water Shared Well
Architectural Style Other (See Remarks)
Structure Type Covered Patio(s),Storage
New Construction No
Schools
Elementary Schools Out Of Maricopa Cnty
Middle Schools Out Of Maricopa Cnty
High Schools Out Of Maricopa Cnty
School District Out Of Area
Others
HOA Fee Include No Fees
Senior Community No
Tax ID 206-35-109
Ownership Fee Simple
Acceptable Financing Cash, Conventional
Horse Property Y
Listing Terms Cash, Conventional
Financing Cash
Read Less Info
Want to know what your home might be worth? Contact us for a FREE valuation!

Our team is ready to help you sell your home for the highest possible price ASAP

Copyright 2024 Arizona Regional Multiple Listing Service, Inc. All rights reserved.
Bought with West USA Realty
GET MORE INFORMATION

Partner | Lic# NRDS 147502070






