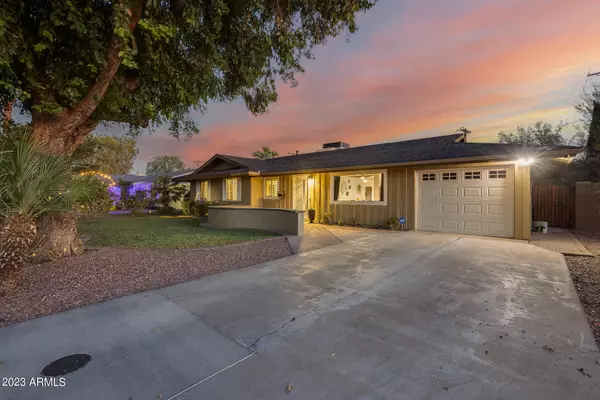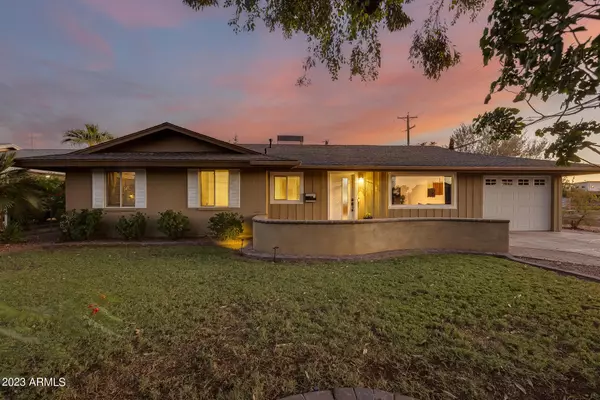$530,000
$540,000
1.9%For more information regarding the value of a property, please contact us for a free consultation.
3 Beds
2 Baths
1,532 SqFt
SOLD DATE : 10/13/2023
Key Details
Sold Price $530,000
Property Type Single Family Home
Sub Type Single Family Residence
Listing Status Sold
Purchase Type For Sale
Square Footage 1,532 sqft
Price per Sqft $345
Subdivision Chris Gilgians Camelback Village
MLS Listing ID 6610286
Sold Date 10/13/23
Bedrooms 3
HOA Y/N No
Year Built 1954
Annual Tax Amount $2,338
Tax Year 2022
Lot Size 7,775 Sqft
Acres 0.18
Property Sub-Type Single Family Residence
Property Description
Take a look at this Central Phoenix beauty! This 3 bedroom 2 bath home has been fully updated and is move in ready! Freshly painted interior, with an open layout! Kitchen is fully updated with upgrades cabinets, granite countertops and new appliances! The bathrooms have been updated with new vanities and upgraded showers! The backyard is spacious with new turf and mature landscaping! Close to all the best restaurants, shops and more! Take a look at this home today, it won't last long!
Location
State AZ
County Maricopa
Community Chris Gilgians Camelback Village
Direction Head N on Camelback, head E on Colter and home is on the corner.
Rooms
Den/Bedroom Plus 3
Separate Den/Office N
Interior
Interior Features High Speed Internet, Granite Counters, Breakfast Bar, No Interior Steps, 3/4 Bath Master Bdrm
Heating Electric
Cooling Central Air, Ceiling Fan(s)
Flooring Carpet, Tile
Fireplaces Type None
Fireplace No
Window Features Low-Emissivity Windows,Dual Pane
SPA None
Laundry Wshr/Dry HookUp Only
Exterior
Exterior Feature Storage
Parking Features Garage Door Opener, Direct Access
Garage Spaces 1.0
Garage Description 1.0
Fence Wood
Pool None
Community Features Near Light Rail Stop, Near Bus Stop
Roof Type Composition
Porch Covered Patio(s), Patio
Private Pool No
Building
Lot Description Sprinklers In Rear, Sprinklers In Front, Corner Lot, Desert Back, Grass Front, Synthetic Grass Back, Auto Timer H2O Front, Auto Timer H2O Back
Story 1
Builder Name Unknown
Sewer Public Sewer
Water City Water
Structure Type Storage
New Construction No
Schools
Elementary Schools Solano School
Middle Schools Osborn Middle School
High Schools Central High School
School District Phoenix Union High School District
Others
HOA Fee Include No Fees
Senior Community No
Tax ID 156-41-067
Ownership Fee Simple
Acceptable Financing Cash, Conventional, FHA, VA Loan
Horse Property N
Disclosures Agency Discl Req, Seller Discl Avail
Possession By Agreement
Listing Terms Cash, Conventional, FHA, VA Loan
Financing Cash
Read Less Info
Want to know what your home might be worth? Contact us for a FREE valuation!

Our team is ready to help you sell your home for the highest possible price ASAP

Copyright 2025 Arizona Regional Multiple Listing Service, Inc. All rights reserved.
Bought with eXp Realty
GET MORE INFORMATION
REALTOR® | Lic# NRDS 147502070






