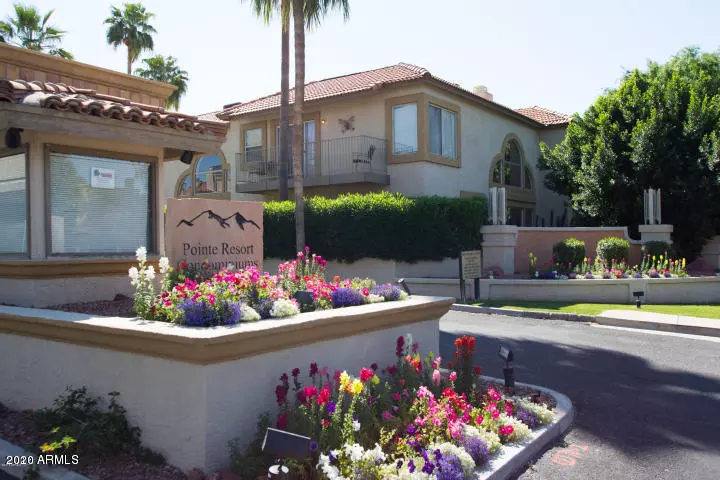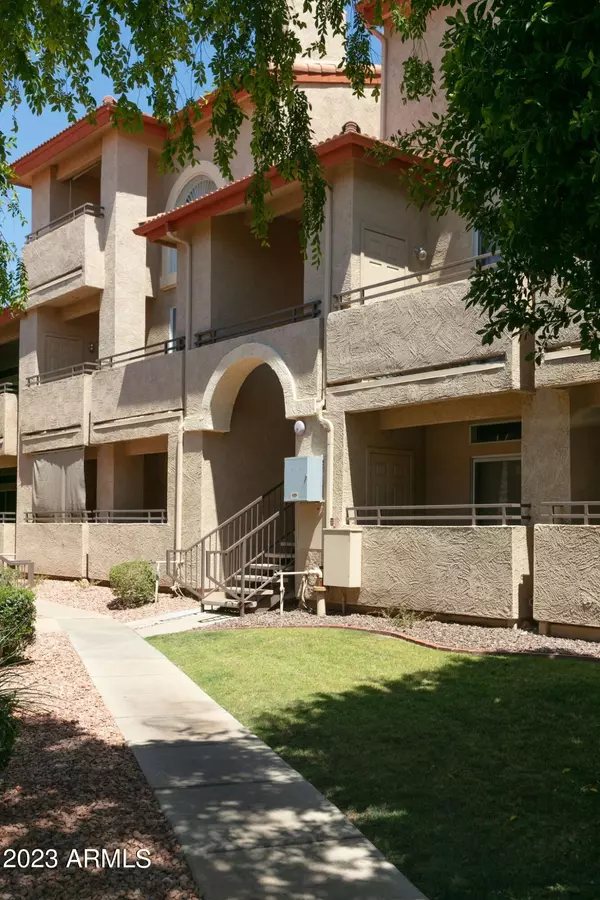$290,000
$300,000
3.3%For more information regarding the value of a property, please contact us for a free consultation.
2 Beds
2 Baths
1,337 SqFt
SOLD DATE : 11/17/2023
Key Details
Sold Price $290,000
Property Type Single Family Home
Sub Type Loft Style
Listing Status Sold
Purchase Type For Sale
Square Footage 1,337 sqft
Price per Sqft $216
Subdivision Pointe Resort Condo At Tapatio Cliffs
MLS Listing ID 6575125
Sold Date 11/17/23
Bedrooms 2
HOA Fees $386/mo
HOA Y/N Yes
Originating Board Arizona Regional Multiple Listing Service (ARMLS)
Year Built 1997
Annual Tax Amount $1,304
Tax Year 2022
Lot Size 77 Sqft
Property Description
HUGE PRICE REDUCTION....DEAL OF THE CENTURY! RARE Upgraded Loft Style Condo Located Within the Gated Resort Community of Pointe Tapatio! Hidden Gem Area Perfectly Located Steps From Parking Spot & 1 of 3 Community Pools/Spas w Courtyard & Mtn Views! Wake Up to Spectacular Views from your Master Bedroom and Soaring Vaulted Ceiling in the Living Room. Unique Loft Floorplan (Flrpln in Docs) Feels More Like a Home w Living, Dining, Kitchen and Bedroom w Bath on the 1st Floor and Flex Loft Space and Utility Closet w Washer & Dryer and Master Bedroom on 2nd Level. Upgrades Include Vinyl Plank Floors on the 1st Floor w Berber Carpet & Tile Upstairs, Stainless Whirlpool Appliances Incl Side by Side Refrigerator, w Water & Icemaker, Smooth Top Stove, Dbl Sink w Pullout Chrome Faucet, Loads of Kitchen Cabinets and Pantry for the Gourmet Chef Master Bedroom on 2nd Level w Double Sinks and Chrome Stainless Single Lever Faucets, Tub/Shower Combo w Glass Enclosure, and Extra Large Walk In Closet w Custom Shelving. Private Balconies Located Off of the Living/2nd Bedrooom and Another Balcony at Upstairs Master Bedroom w Spectacular Mountain Range Views! Laundry Conveniently Located Near Master w Full Size LG Washer/Dryer Combo. Soaring Vaulted Ceiling w Celestory Windows, Plantation Shutters T/O and Upgraded Lighting! TONS of Extra Storage w Under Stairs Storage and 2 Storage Closets on Balcony, VERY Light and Bright! LOCATION, LOCATION! LOCATION! In the Heart of the City close to Downtown, Airport, All Arterial Freeways, Shopping, Resorts, Spring Training, Restaurants and the New Entertainment District on 7th St and Bethany Home Area. Hiking Enthusiasts Heaven as Surrounded by Mountains and Numerous Hiking Trails!
HOA Incl 3 Heated Pools/Spas, Basketball and Tennis Court, Gated Entry plus Roof, Sewer, Water and Trash plus Cable TV!
PRICED TO SELL QUICKLY....GET THIS EXTRA LARGE FLOORPLAN FOR THE PRICE OF THE REGULAR 2 BEDROOM CONDOS! HUGE OPPORTUNITY TO TAKE ADVANTAGE OF THIS DEAL!
Location
State AZ
County Maricopa
Community Pointe Resort Condo At Tapatio Cliffs
Direction Peoria to 12th St; S on 12th St to Guard Gate. Thru Gate Turn Left at the Roundabout; go to End of Street, Turn Right and 3rd Bldg on Rt w Front Door Facing Interior Towards Courtyard Bldg 22
Rooms
Other Rooms Loft
Master Bedroom Upstairs
Den/Bedroom Plus 3
Separate Den/Office N
Interior
Interior Features Upstairs, Eat-in Kitchen, Breakfast Bar, Vaulted Ceiling(s), Pantry, Double Vanity, Full Bth Master Bdrm, High Speed Internet
Heating Electric
Cooling Refrigeration, Ceiling Fan(s)
Flooring Carpet, Vinyl, Tile
Fireplaces Type 1 Fireplace, Living Room
Fireplace Yes
SPA None
Exterior
Exterior Feature Balcony, Covered Patio(s), Storage
Garage Assigned, Unassigned, Gated
Carport Spaces 1
Fence Block, Wrought Iron
Pool None
Community Features Gated Community, Community Spa Htd, Community Pool Htd, Near Bus Stop, Tennis Court(s)
Utilities Available APS
Amenities Available Management, Rental OK (See Rmks), VA Approved Prjct
Waterfront No
View City Lights, Mountain(s)
Roof Type Tile
Private Pool No
Building
Lot Description Desert Back, Desert Front, Auto Timer H2O Front, Auto Timer H2O Back
Story 3
Builder Name Capistrano
Sewer Public Sewer
Water City Water
Structure Type Balcony,Covered Patio(s),Storage
Schools
Elementary Schools Washington Elementary School - Phoenix
Middle Schools Washington Elementary School - Phoenix
High Schools Sunnyslope High School
School District Glendale Union High School District
Others
HOA Name City Property Mgmt
HOA Fee Include Roof Repair,Insurance,Sewer,Cable TV,Maintenance Grounds,Trash,Water,Roof Replacement,Maintenance Exterior
Senior Community No
Tax ID 159-28-694
Ownership Condominium
Acceptable Financing Cash, Conventional, VA Loan
Horse Property N
Listing Terms Cash, Conventional, VA Loan
Financing Cash
Read Less Info
Want to know what your home might be worth? Contact us for a FREE valuation!

Our team is ready to help you sell your home for the highest possible price ASAP

Copyright 2024 Arizona Regional Multiple Listing Service, Inc. All rights reserved.
Bought with Perfect Choice Real Estate
GET MORE INFORMATION

Partner | Lic# NRDS 147502070






