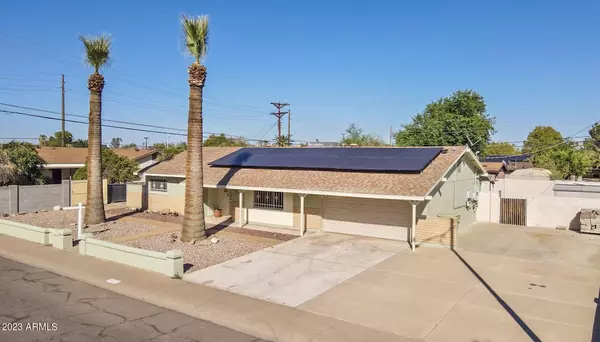$400,000
$399,999
For more information regarding the value of a property, please contact us for a free consultation.
3 Beds
2 Baths
1,519 SqFt
SOLD DATE : 12/01/2023
Key Details
Sold Price $400,000
Property Type Single Family Home
Sub Type Single Family - Detached
Listing Status Sold
Purchase Type For Sale
Square Footage 1,519 sqft
Price per Sqft $263
Subdivision Maryvale Terrace 20 Lot 6803-6876, 6882-6891
MLS Listing ID 6608506
Sold Date 12/01/23
Bedrooms 3
HOA Y/N No
Originating Board Arizona Regional Multiple Listing Service (ARMLS)
Year Built 1960
Annual Tax Amount $757
Tax Year 2022
Lot Size 9,993 Sqft
Acres 0.23
Property Description
***Back On Market****
Check Out This Charming 1,519 Sqft Three-Bedroom, Two-Bathroom Home With Pool & (OWNED) Solar. This Homes Interior Has Been Thoughtfully Upgraded With Modern Flooring, Beautifully Renovated Bathrooms, And A Stylish Kitchen. This House Boasts An Inviting Den/Office Space, Making It Perfect For Both Work And Relaxation. Fresh Paint, Both Inside And Out, Adds To Its Impeccable Appearance.
Outside, You'll Find A Over Sized Spacious Backyard Complete With A Refreshing Pool, Built In Gas Grill/Bar, Synthetic Grass And Pavers Creating A Fantastic Space For Outdoor Entertainment And Leisure. What's More, This Property Offers The Convenience Of (NO HOA) And The Added Bonus Of Completely (OWNED) Solar Panels, Ensuring Both Energy Efficiency And Cost Savings. It's The Ideal Blend Of Comfort And Functionality For A Modern Family Home.
Location
State AZ
County Maricopa
Community Maryvale Terrace 20 Lot 6803-6876, 6882-6891
Rooms
Other Rooms Separate Workshop, Great Room, Family Room
Master Bedroom Downstairs
Den/Bedroom Plus 4
Separate Den/Office Y
Interior
Interior Features Master Downstairs, Eat-in Kitchen, Breakfast Bar, No Interior Steps, Kitchen Island, Pantry, 3/4 Bath Master Bdrm, Bidet, High Speed Internet
Heating Electric, Natural Gas
Cooling Refrigeration, Programmable Thmstat, Ceiling Fan(s)
Flooring Laminate, Wood
Fireplaces Type Fire Pit
Fireplace Yes
Window Features Dual Pane,Low-E
SPA None
Laundry WshrDry HookUp Only
Exterior
Exterior Feature Covered Patio(s), Patio, Private Yard, Storage, Built-in Barbecue, RV Hookup
Garage Attch'd Gar Cabinets, Dir Entry frm Garage, Electric Door Opener, Extnded Lngth Garage, RV Gate, Separate Strge Area, Tandem, Unassigned, RV Access/Parking, Common
Fence Block
Pool Variable Speed Pump, Diving Pool, Private
Utilities Available SRP, SW Gas
Amenities Available Not Managed, Other
Waterfront No
Roof Type Composition
Private Pool Yes
Building
Lot Description Gravel/Stone Front, Synthetic Grass Back
Story 1
Builder Name John F Long
Sewer Public Sewer
Water City Water
Structure Type Covered Patio(s),Patio,Private Yard,Storage,Built-in Barbecue,RV Hookup
New Construction Yes
Schools
Elementary Schools Don Mensendick School
Middle Schools Don Mensendick School
High Schools Independence High School
School District Glendale Union High School District
Others
HOA Fee Include No Fees,Other (See Remarks)
Senior Community No
Tax ID 144-63-079
Ownership Fee Simple
Acceptable Financing Conventional, FHA, VA Loan
Horse Property N
Listing Terms Conventional, FHA, VA Loan
Financing FHA
Read Less Info
Want to know what your home might be worth? Contact us for a FREE valuation!

Our team is ready to help you sell your home for the highest possible price ASAP

Copyright 2024 Arizona Regional Multiple Listing Service, Inc. All rights reserved.
Bought with Howe Realty
GET MORE INFORMATION

Partner | Lic# NRDS 147502070






