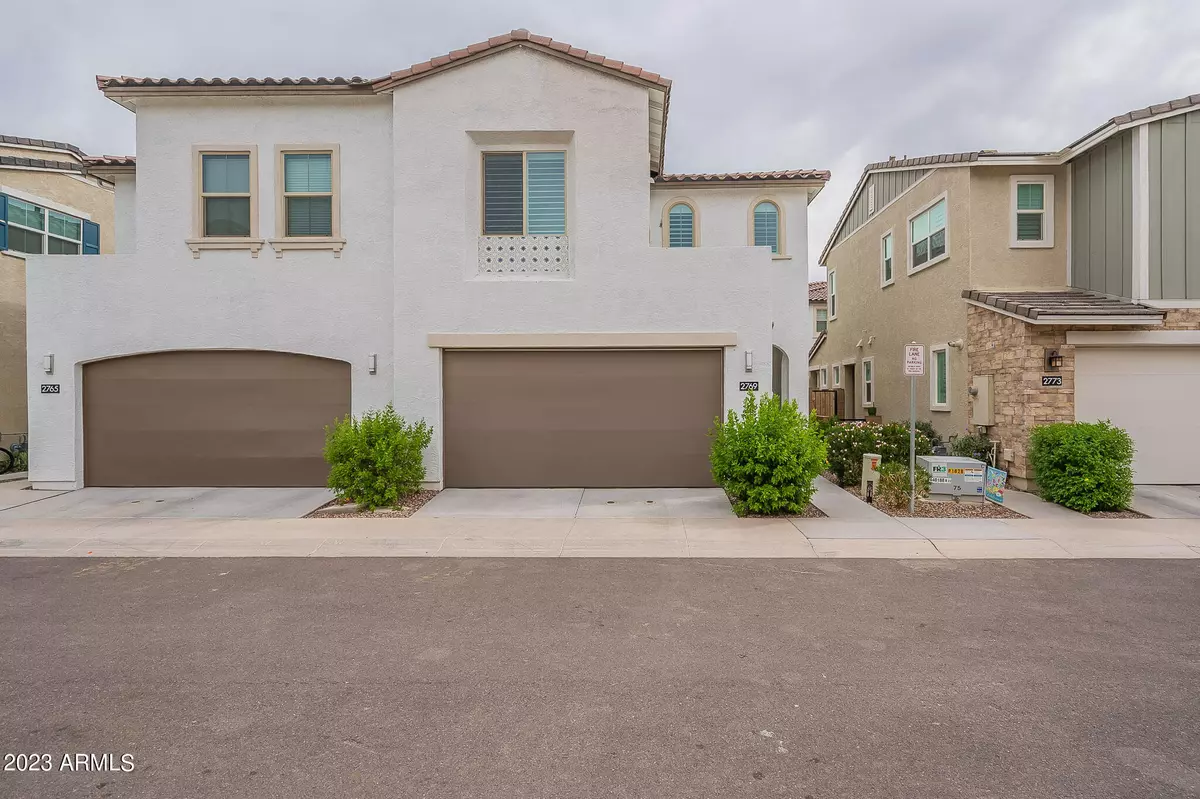$455,500
$485,000
6.1%For more information regarding the value of a property, please contact us for a free consultation.
3 Beds
2.5 Baths
1,545 SqFt
SOLD DATE : 12/15/2023
Key Details
Sold Price $455,500
Property Type Townhouse
Sub Type Townhouse
Listing Status Sold
Purchase Type For Sale
Square Footage 1,545 sqft
Price per Sqft $294
Subdivision Mariposa
MLS Listing ID 6608343
Sold Date 12/15/23
Bedrooms 3
HOA Fees $226/mo
HOA Y/N Yes
Originating Board Arizona Regional Multiple Listing Service (ARMLS)
Year Built 2021
Annual Tax Amount $1,699
Tax Year 2022
Lot Size 1,868 Sqft
Acres 0.04
Property Description
Rare find! Fully upgraded home below 500k! No expense was spared with this newly built 2021 Townhouse. Fall in love with the Chef's Kitchen, including quartz countertops, all top-of-the-line LG appliances, and a perfectly sized kitchen island overlooking the great room. Throughout the house you'll find smart home automation along with upgraded wood plank tile in all the right places! Half bath located downstairs with all three bedrooms and two bathrooms upstairs. This house has been meticulously maintained and cared for! Walk out to the fully landscaped backyard with pavers and turf! Community pool within walking distance. Perfectly located in south Chandler this house won't last long! Come see it today!
Location
State AZ
County Maricopa
Community Mariposa
Rooms
Other Rooms Great Room
Master Bedroom Upstairs
Den/Bedroom Plus 3
Separate Den/Office N
Interior
Interior Features Upstairs, Eat-in Kitchen, 9+ Flat Ceilings, Kitchen Island, 3/4 Bath Master Bdrm, Double Vanity, High Speed Internet, Smart Home
Heating Natural Gas
Cooling Programmable Thmstat, Ceiling Fan(s)
Flooring Carpet, Tile
Fireplaces Number No Fireplace
Fireplaces Type None
Fireplace No
Window Features Vinyl Frame,Double Pane Windows
SPA None
Exterior
Exterior Feature Covered Patio(s)
Garage Electric Door Opener
Garage Spaces 2.0
Garage Description 2.0
Fence Block
Pool None
Community Features Gated Community, Community Spa, Community Pool, Playground, Biking/Walking Path
Utilities Available SRP, SW Gas
Amenities Available Rental OK (See Rmks)
Waterfront No
Roof Type Tile
Private Pool No
Building
Lot Description Desert Front, Synthetic Grass Back
Story 2
Builder Name The New Home Builder
Sewer Public Sewer
Water City Water
Structure Type Covered Patio(s)
Schools
Elementary Schools Robert And Danell Tarwater Elementary
Middle Schools Bogle Junior High School
High Schools Hamilton High School
School District Chandler Unified District
Others
HOA Name AAM
HOA Fee Include Roof Repair,Maintenance Grounds,Street Maint,Front Yard Maint,Roof Replacement
Senior Community No
Tax ID 303-38-122
Ownership Fee Simple
Acceptable Financing Cash, Conventional, FHA, VA Loan
Horse Property N
Listing Terms Cash, Conventional, FHA, VA Loan
Financing Conventional
Read Less Info
Want to know what your home might be worth? Contact us for a FREE valuation!

Our team is ready to help you sell your home for the highest possible price ASAP

Copyright 2024 Arizona Regional Multiple Listing Service, Inc. All rights reserved.
Bought with Call Realty, Inc.
GET MORE INFORMATION

Partner | Lic# NRDS 147502070






