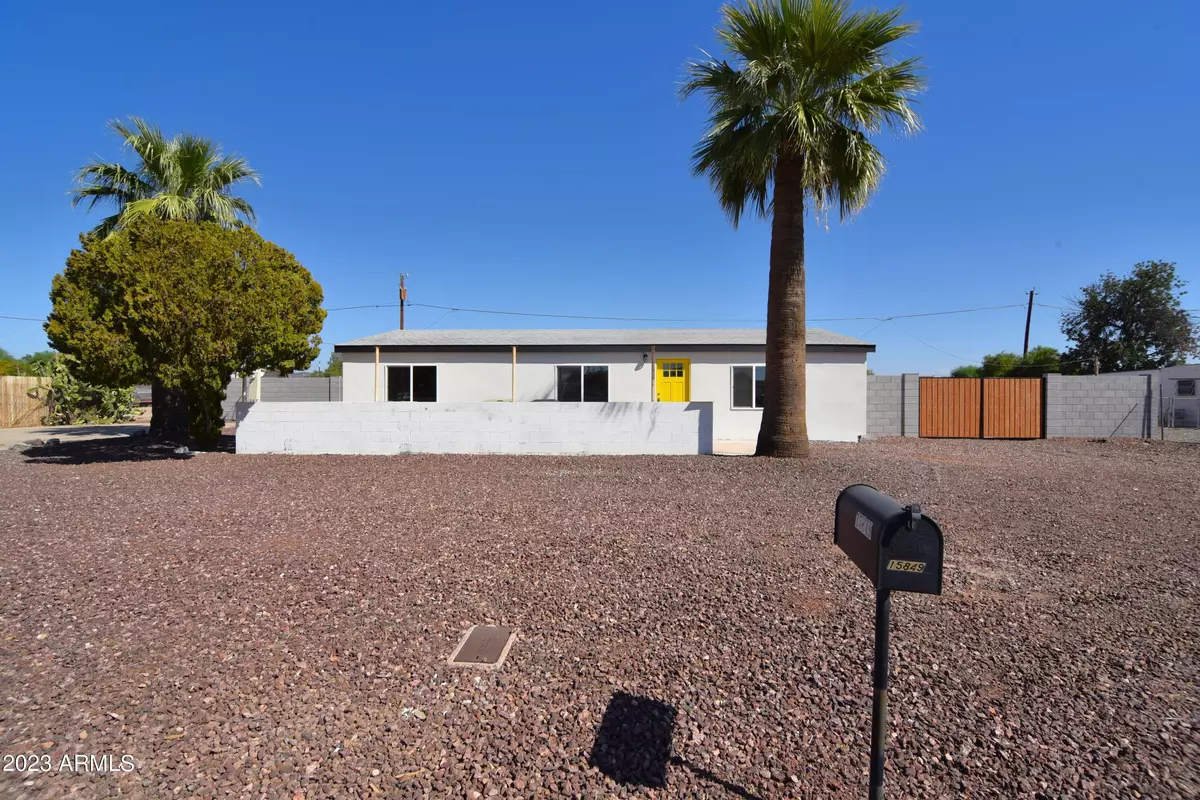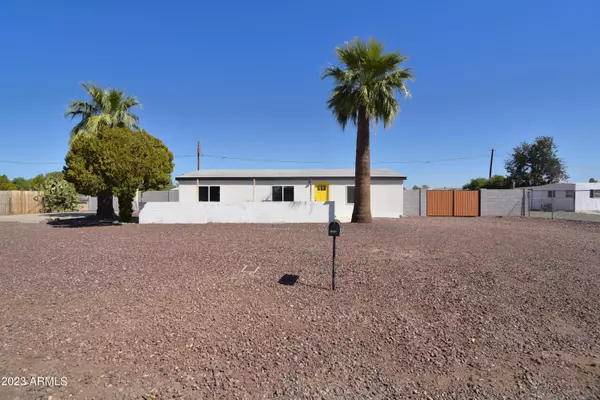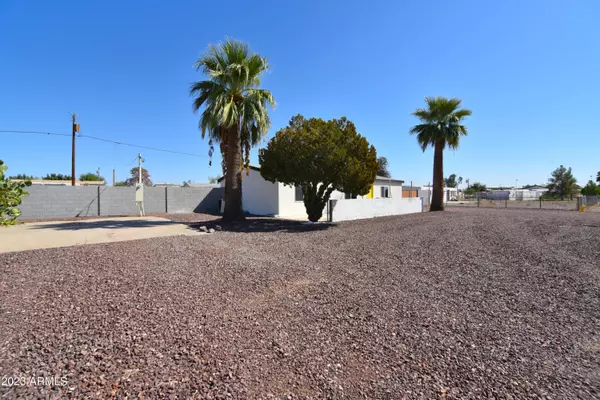$325,000
$359,999
9.7%For more information regarding the value of a property, please contact us for a free consultation.
3 Beds
2 Baths
1,400 SqFt
SOLD DATE : 01/15/2024
Key Details
Sold Price $325,000
Property Type Mobile Home
Sub Type Mfg/Mobile Housing
Listing Status Sold
Purchase Type For Sale
Square Footage 1,400 sqft
Price per Sqft $232
Subdivision Granada Estates
MLS Listing ID 6619191
Sold Date 01/15/24
Style Contemporary
Bedrooms 3
HOA Y/N No
Originating Board Arizona Regional Multiple Listing Service (ARMLS)
Year Built 1998
Annual Tax Amount $705
Tax Year 2023
Lot Size 0.340 Acres
Acres 0.34
Property Description
Introducing the perfect home for you, This stunning property boasts a huge lot, modern design, beautiful granite countertops, double sinks in master. Step inside and be greeted by spacious rooms filled with natural light. The open floor plan is perfect for entertaining guests or simply enjoying quality family time. The kitchen is a chef's dream, featuring sleek granite countertops that add a touch of elegance to the space. The large lot provides ample room for outdoor activities and even includes an RV gate, giving you the freedom to park your recreational vehicles with ease! near arrowhead towne center, peoria sports complex and much more!
NO HOA or NO land lease!
Location
State AZ
County Maricopa
Community Granada Estates
Direction South on 67th ave, turn left on to Paradise Ln, left turn onto N 66th Dr, home will be on your left.
Rooms
Other Rooms Great Room, Family Room
Den/Bedroom Plus 3
Separate Den/Office N
Interior
Interior Features Vaulted Ceiling(s), 3/4 Bath Master Bdrm, Double Vanity
Heating Electric
Cooling Refrigeration
Flooring Carpet, Tile
Fireplaces Number No Fireplace
Fireplaces Type None
Fireplace No
Window Features Skylight(s),Double Pane Windows
SPA None
Laundry WshrDry HookUp Only
Exterior
Exterior Feature Patio
Garage RV Gate, RV Access/Parking
Fence Block
Pool None
Utilities Available APS, SW Gas
Amenities Available None
Waterfront No
Roof Type Composition
Private Pool No
Building
Lot Description Dirt Front, Dirt Back
Story 1
Builder Name unk
Sewer Public Sewer
Water City Water
Architectural Style Contemporary
Structure Type Patio
New Construction Yes
Schools
Elementary Schools Foothills Elementary School - Glendale
Middle Schools Foothills Elementary School - Glendale
High Schools Cactus High School
School District Peoria Unified School District
Others
HOA Fee Include No Fees
Senior Community No
Tax ID 200-51-028
Ownership Fee Simple
Acceptable Financing Cash, Conventional, 1031 Exchange, FHA
Horse Property Y
Listing Terms Cash, Conventional, 1031 Exchange, FHA
Financing FHA
Read Less Info
Want to know what your home might be worth? Contact us for a FREE valuation!

Our team is ready to help you sell your home for the highest possible price ASAP

Copyright 2024 Arizona Regional Multiple Listing Service, Inc. All rights reserved.
Bought with A.Z. & Associates
GET MORE INFORMATION

Partner | Lic# NRDS 147502070






