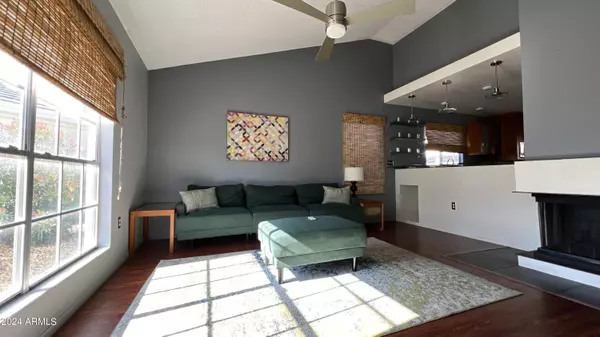$439,900
$439,900
For more information regarding the value of a property, please contact us for a free consultation.
3 Beds
2.5 Baths
1,646 SqFt
SOLD DATE : 02/16/2024
Key Details
Sold Price $439,900
Property Type Single Family Home
Sub Type Single Family - Detached
Listing Status Sold
Purchase Type For Sale
Square Footage 1,646 sqft
Price per Sqft $267
Subdivision Bordeaux Lot 1-227 Tr A-K Lot 41
MLS Listing ID 6652617
Sold Date 02/16/24
Style Santa Barbara/Tuscan
Bedrooms 3
HOA Fees $77/mo
HOA Y/N Yes
Originating Board Arizona Regional Multiple Listing Service (ARMLS)
Year Built 1988
Annual Tax Amount $1,781
Tax Year 2023
Lot Size 4,356 Sqft
Acres 0.1
Property Description
Trifecta! Great Location, Charming Home and Top Notch Schools! Highly desirable Bordeaux Community in Chandler! Beautiful 2 story, 3 bed, 2.5 bath home located directly across from a family friendly community park. The main floor living room has vaulted ceilings, a fireplace and opens to a remodeled contemporary kitchen. Primary suite is located on the 1st floor and has a large walk-in closet with a full ensuite primary bath, has new double sinks, separate soaking tub and shower. Kitchen has SS appliances and quartz countertops and overlooks the backyard with a covered patio. Upstairs offers a loft, 2 bedrooms with a full bath. New HVAC, new carpet, new refrigerator, dishwasher, garage door unit, new fans and light fixtures. Tile roof, 2 car garage, community pool.
Location
State AZ
County Maricopa
Community Bordeaux Lot 1-227 Tr A-K Lot 41
Direction From 101 get off at Ray Rd. Travel West to Seville to west Thude Dr.
Rooms
Other Rooms Family Room
Master Bedroom Split
Den/Bedroom Plus 4
Separate Den/Office Y
Interior
Interior Features Master Downstairs, Breakfast Bar, Vaulted Ceiling(s), Pantry, Double Vanity, Full Bth Master Bdrm, Separate Shwr & Tub, High Speed Internet
Heating Electric
Cooling Programmable Thmstat, Ceiling Fan(s)
Flooring Carpet, Laminate, Tile
Fireplaces Type 1 Fireplace, Living Room
Fireplace Yes
SPA None
Exterior
Exterior Feature Covered Patio(s)
Garage Attch'd Gar Cabinets, Dir Entry frm Garage, Electric Door Opener
Garage Spaces 2.0
Garage Description 2.0
Fence Block
Pool None
Community Features Community Pool, Playground
Utilities Available SRP
Amenities Available Management, Rental OK (See Rmks)
Waterfront No
Roof Type Composition,Tile
Private Pool No
Building
Lot Description Sprinklers In Rear, Sprinklers In Front, Desert Back, Desert Front
Story 2
Builder Name General Homes
Sewer Public Sewer
Water City Water
Architectural Style Santa Barbara/Tuscan
Structure Type Covered Patio(s)
New Construction Yes
Schools
Elementary Schools Kyrene Del Cielo School
Middle Schools Kyrene Aprende Middle School
High Schools Corona Del Sol High School
School District Tempe Union High School District
Others
HOA Name Bordeaux
HOA Fee Include Maintenance Grounds
Senior Community No
Tax ID 308-06-331
Ownership Fee Simple
Acceptable Financing Cash, Conventional, FHA, VA Loan
Horse Property N
Listing Terms Cash, Conventional, FHA, VA Loan
Financing Conventional
Special Listing Condition Owner/Agent
Read Less Info
Want to know what your home might be worth? Contact us for a FREE valuation!

Our team is ready to help you sell your home for the highest possible price ASAP

Copyright 2024 Arizona Regional Multiple Listing Service, Inc. All rights reserved.
Bought with Realty ONE Group
GET MORE INFORMATION

Partner | Lic# NRDS 147502070






