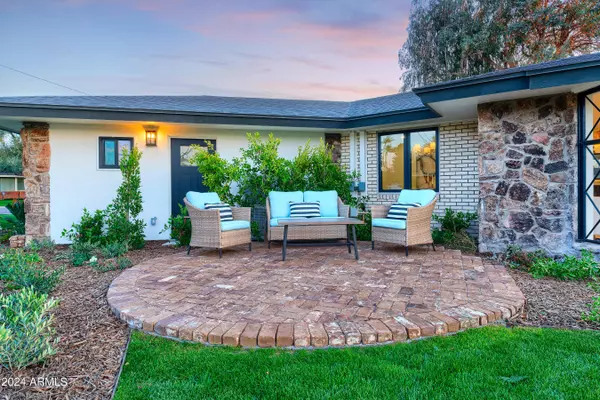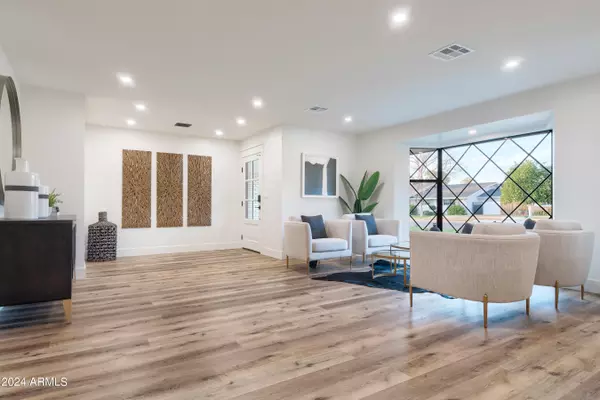$1,725,000
$1,825,000
5.5%For more information regarding the value of a property, please contact us for a free consultation.
4 Beds
3 Baths
3,068 SqFt
SOLD DATE : 03/01/2024
Key Details
Sold Price $1,725,000
Property Type Single Family Home
Sub Type Single Family - Detached
Listing Status Sold
Purchase Type For Sale
Square Footage 3,068 sqft
Price per Sqft $562
Subdivision Orangewood Plaza
MLS Listing ID 6648879
Sold Date 03/01/24
Style Ranch
Bedrooms 4
HOA Y/N No
Originating Board Arizona Regional Multiple Listing Service (ARMLS)
Year Built 1959
Annual Tax Amount $5,998
Tax Year 2023
Lot Size 0.353 Acres
Acres 0.35
Property Sub-Type Single Family - Detached
Property Description
Discover this stunningly remodeled residence, nestled in one of North Central Phoenix's most coveted streets. A chef's kitchen boasts top-tier appliances, a spacious prep island, & breakfast bar. The floor plan blends a formal living & dining area w/ a walk-in wine cellar, complemented by a cozy family room. Providing utmost privacy, a guest room w/ a bath enjoys separate access to the back gardens. The home preserves its original buff brick, showcased in various areas, enhanced by exterior stonework accentuated by landscaping that embodies the essence of North Central Phoenix. Embrace the allure of this neighborhood w/ stunning homes & enjoy the proximity to Murphy Bridle Path & an array of exceptional restaurants that define the charm of Phoenix living. Click MORE for details. Upgrades:
ROOF:
New roof sheathing
New Asphalt Shingle Roof
New rolled roof on covered patio
HVAC:
2 new 17seer AC/heat pump New duct work
PLUMBING:
New sewer inside and out to city sewer in alley
New pex throughout
New toilets
New sinks
New showers
Heated soaking tub in master bath Exterior shower is tied into sewer New gas runs
New tankless water heater
Pot filler
POOL:
New filter
New pump
New pool light
New pool interior
New pool deck
New pool tile
All new pool plumbing piping
New pool electric
New pool water supply lines
ELECTRICAL:
New panel
Smoke detectors
Decor switches and outlets 4" led can lights
WINE CELLAR:
Separate mini split AC unit
Wine racks
THROUGHT HOME:
LVP
Solid Panel Doors
Hardwire cable and internet to each room
Open cell spray foam at roof
Millgard dual pane gas filled fiberglass windows and doors
Bedrooms
Ceiling Fan
Can Lights
Closet Organizers
Kitchen
Viking fridge and freezer Tru ice maker
Sub zero beverage fridge Undercook yet microwave Cove dishwasher
Ultra quiet garbage disposal Marble and granite countertops Multiple Reva shelf systems
Auto open/close trash drawer
Fireplace
New spark arrestee installed Chimney swept
LANDSCAPING
Low water usage sprinkler heads front yard Marbella patios in backyard
Artificial turf with 15 year warranty in backyard Wi fi irrigation controller
New pvc
New valves
Location
State AZ
County Maricopa
Community Orangewood Plaza
Direction West to N. 6th Pl, South to E. State Ave, Home is at the SW corner of 6th Pl & State.
Rooms
Other Rooms Family Room
Master Bedroom Not split
Den/Bedroom Plus 5
Separate Den/Office Y
Interior
Interior Features Eat-in Kitchen, Breakfast Bar, No Interior Steps, Vaulted Ceiling(s), Kitchen Island, Double Vanity, Full Bth Master Bdrm, Separate Shwr & Tub, High Speed Internet, Granite Counters
Heating Electric, ENERGY STAR Qualified Equipment
Cooling Refrigeration, Programmable Thmstat, Ceiling Fan(s)
Flooring Other
Fireplaces Type 1 Fireplace, 2 Fireplace, Exterior Fireplace, Family Room
Fireplace Yes
Window Features Double Pane Windows,Low Emissivity Windows,Tinted Windows
SPA None
Exterior
Exterior Feature Covered Patio(s), Patio
Parking Features Dir Entry frm Garage, Electric Door Opener, RV Gate, Side Vehicle Entry, RV Access/Parking
Garage Spaces 2.0
Garage Description 2.0
Fence Block
Pool Diving Pool, Private
Landscape Description Irrigation Front
Utilities Available APS, SW Gas
Amenities Available None
View Mountain(s)
Roof Type Composition
Private Pool Yes
Building
Lot Description Sprinklers In Rear, Sprinklers In Front, Corner Lot, Grass Front, Grass Back, Synthetic Grass Frnt, Synthetic Grass Back, Auto Timer H2O Front, Auto Timer H2O Back, Irrigation Front
Story 1
Builder Name Leonard Doremus Day
Sewer Public Sewer
Water City Water
Architectural Style Ranch
Structure Type Covered Patio(s),Patio
New Construction No
Schools
Elementary Schools Madison Richard Simis School
Middle Schools Madison Meadows School
High Schools North High School
School District Phoenix Union High School District
Others
HOA Fee Include No Fees
Senior Community No
Tax ID 160-37-065
Ownership Fee Simple
Acceptable Financing Cash, Conventional
Horse Property N
Listing Terms Cash, Conventional
Financing Other
Read Less Info
Want to know what your home might be worth? Contact us for a FREE valuation!

Our team is ready to help you sell your home for the highest possible price ASAP

Copyright 2025 Arizona Regional Multiple Listing Service, Inc. All rights reserved.
Bought with West USA Realty
GET MORE INFORMATION
Partner | Lic# NRDS 147502070






