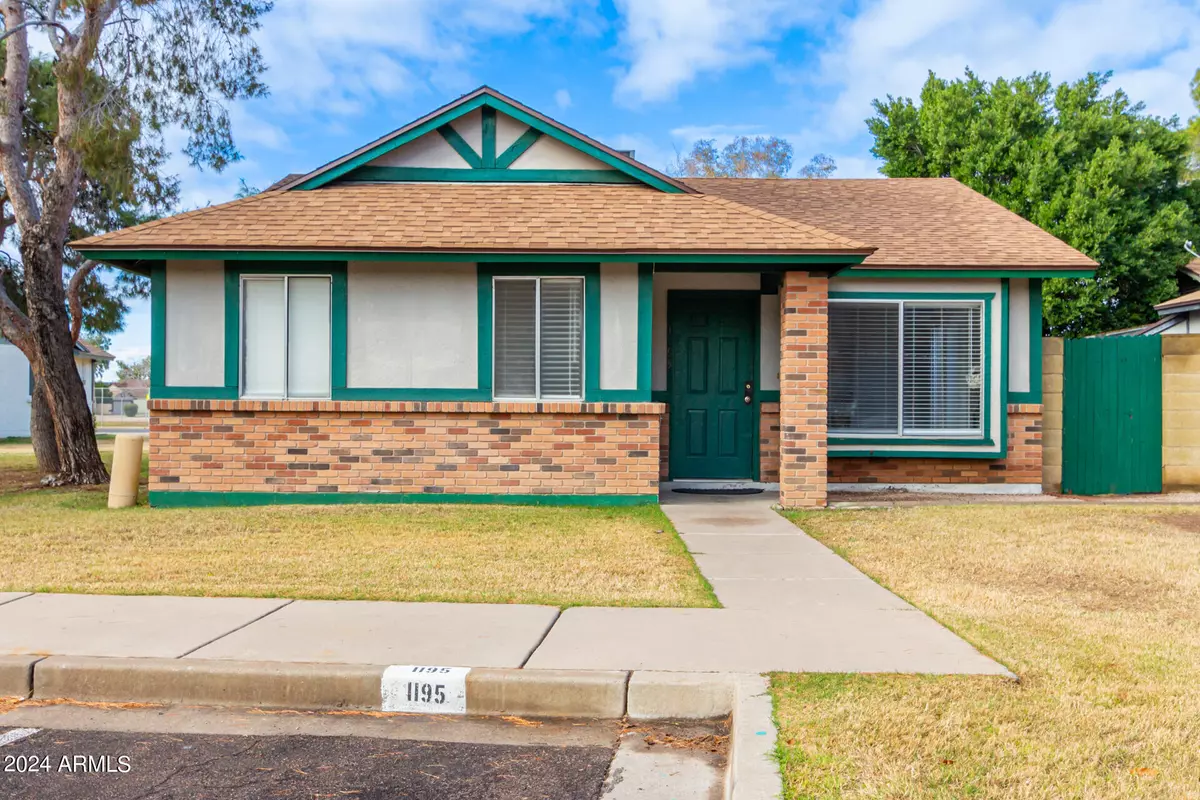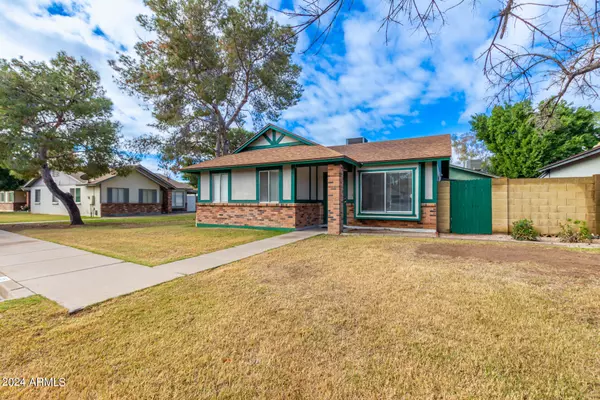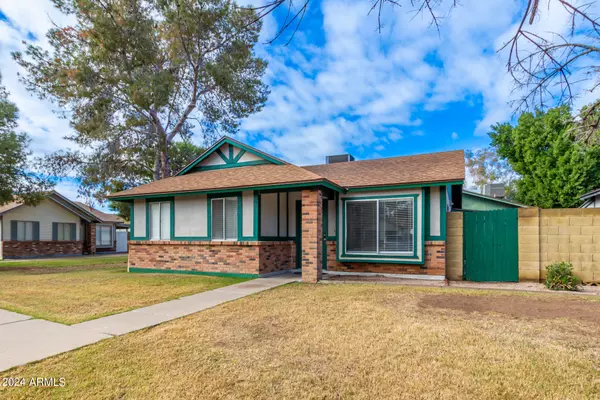$345,000
$345,000
For more information regarding the value of a property, please contact us for a free consultation.
3 Beds
2 Baths
1,116 SqFt
SOLD DATE : 03/11/2024
Key Details
Sold Price $345,000
Property Type Single Family Home
Sub Type Single Family - Detached
Listing Status Sold
Purchase Type For Sale
Square Footage 1,116 sqft
Price per Sqft $309
Subdivision Northpointe 1
MLS Listing ID 6661819
Sold Date 03/11/24
Style Ranch
Bedrooms 3
HOA Fees $168/mo
HOA Y/N Yes
Originating Board Arizona Regional Multiple Listing Service (ARMLS)
Year Built 1985
Annual Tax Amount $953
Tax Year 2023
Lot Size 1,751 Sqft
Acres 0.04
Property Description
Welcome Home! Adorable, updated 3/2 home has A/C new in 2020, New Roof in 2022, Water Heater new in 2023, wood-look tile throughout home, newer interior paint, ceiling fans & lots of storage, in a neighborhood w/ amenities you will love! Kitchen has white cabinets, marble look counters, stainless steel appliances & 2 pantries. Inside laundry. Primary bedroom has vaulted ceilings, a walk-in closet & attached bathroom w/tile surround shower/tub. Updated hall bath is so cute! Linen closet in hallway. Backyard has nice size storage room & garden. Two parking spaces (one covered) +guest parking space right in front of home. Neighborhood has pools, spas, indoor racquetball & big playground! Conveniently located near schools, golf courses, dining, retail and just a few miles from the 202 & US60
Location
State AZ
County Maricopa
Community Northpointe 1
Direction South on Higley Rd, Turn right onto Evergreen St. Take first left into property. Take main road in complex all the way around & take the last left. You'll see #1194 on corner and #1195 next to it.
Rooms
Master Bedroom Not split
Den/Bedroom Plus 3
Separate Den/Office N
Interior
Interior Features Eat-in Kitchen, No Interior Steps, Vaulted Ceiling(s), Pantry, Full Bth Master Bdrm, High Speed Internet, Laminate Counters
Heating Electric
Cooling Refrigeration, Programmable Thmstat
Flooring Tile
Fireplaces Number No Fireplace
Fireplaces Type None
Fireplace No
SPA None
Laundry WshrDry HookUp Only
Exterior
Exterior Feature Patio, Storage
Parking Features Assigned, Detached, Common
Carport Spaces 1
Fence Block
Pool None
Community Features Community Spa Htd, Community Spa, Community Pool, Racquetball, Playground
Utilities Available SRP
Amenities Available Management
Roof Type Composition
Accessibility Hard/Low Nap Floors
Private Pool No
Building
Lot Description Dirt Back, Grass Front
Story 1
Builder Name Unknown
Sewer Public Sewer
Water City Water
Architectural Style Ranch
Structure Type Patio,Storage
New Construction No
Schools
Elementary Schools O'Connor Elementary School
Middle Schools Shepherd Junior High School
High Schools Red Mountain High School
School District Mesa Unified District
Others
HOA Name Northpointe 1
HOA Fee Include Pest Control,Maintenance Grounds,Street Maint,Front Yard Maint,Trash
Senior Community No
Tax ID 140-01-148
Ownership Fee Simple
Acceptable Financing Conventional, FHA, VA Loan
Horse Property N
Listing Terms Conventional, FHA, VA Loan
Financing FHA
Read Less Info
Want to know what your home might be worth? Contact us for a FREE valuation!

Our team is ready to help you sell your home for the highest possible price ASAP

Copyright 2024 Arizona Regional Multiple Listing Service, Inc. All rights reserved.
Bought with eXp Realty
GET MORE INFORMATION

Partner | Lic# NRDS 147502070






