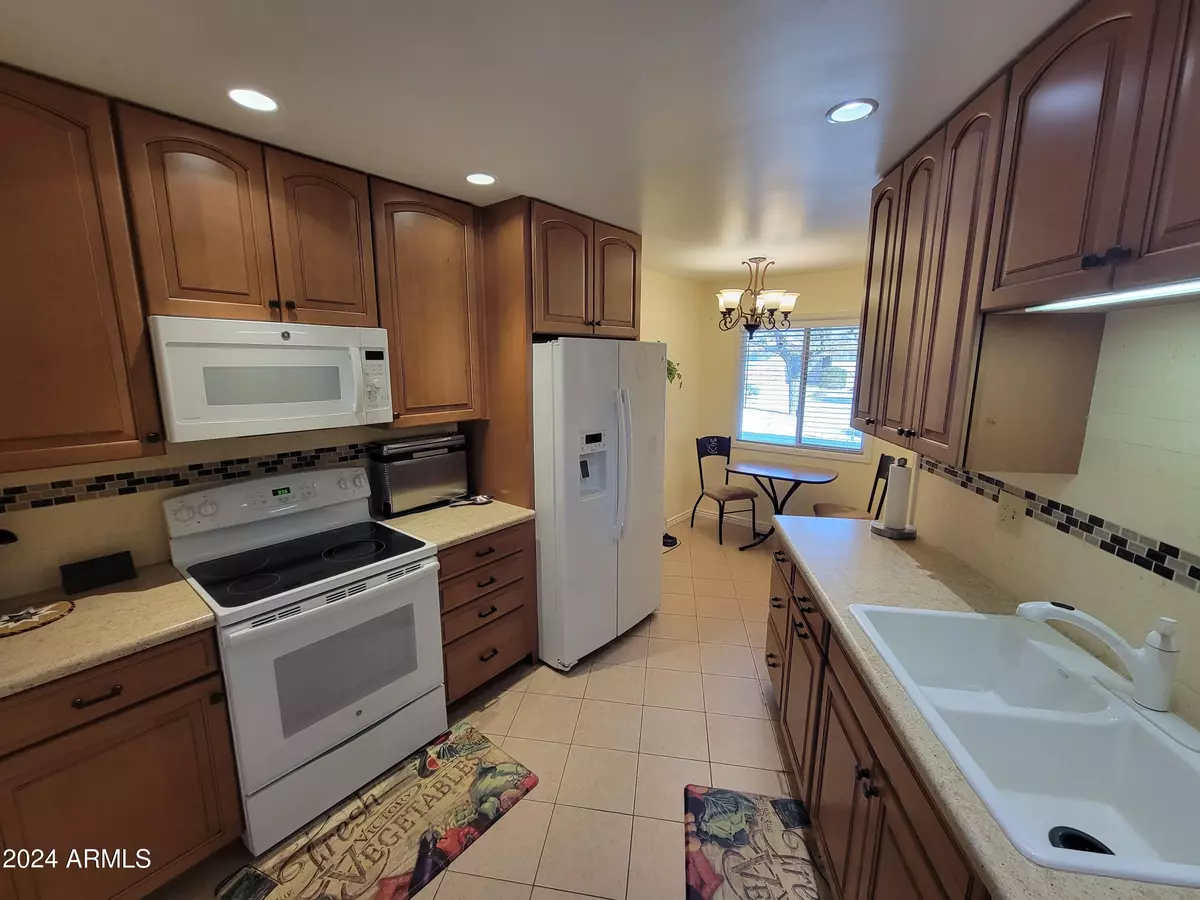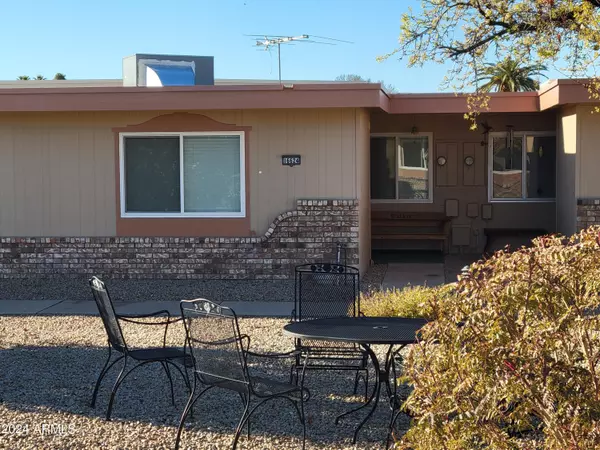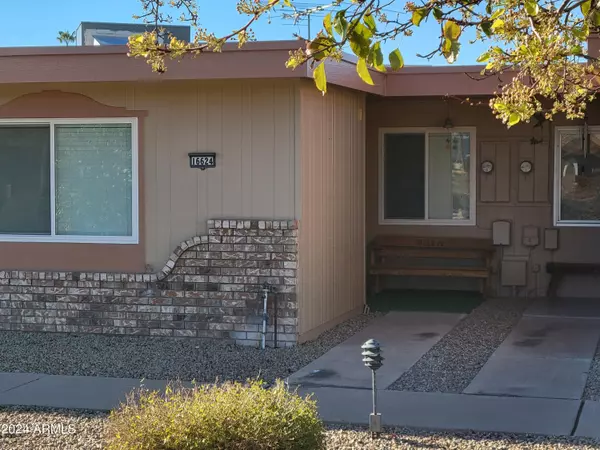$220,000
$220,000
For more information regarding the value of a property, please contact us for a free consultation.
2 Beds
1.75 Baths
1,210 SqFt
SOLD DATE : 03/21/2024
Key Details
Sold Price $220,000
Property Type Single Family Home
Sub Type Patio Home
Listing Status Sold
Purchase Type For Sale
Square Footage 1,210 sqft
Price per Sqft $181
Subdivision Sun City Unit 36
MLS Listing ID 6664069
Sold Date 03/21/24
Style Territorial/Santa Fe
Bedrooms 2
HOA Fees $257/mo
HOA Y/N Yes
Originating Board Arizona Regional Multiple Listing Service (ARMLS)
Year Built 1974
Annual Tax Amount $621
Tax Year 2023
Lot Size 2,198 Sqft
Acres 0.05
Property Description
Come home to two 'impossibles' in Valley real estate: True walkability and interesting rooms. Why settle for a box of boxes—a long sweaty walk from anything—when you can thrive in Sun City at its most walkable? The Bell Rec Center is steps away—and then there's all the shopping on Bell Road. You'll hurry home, though, because Del Webb built you a geometrically-interesting home (impossible!) that has been meticulously maintained and upgraded. Two bedrooms, two baths and a truly triangular kitchen triangle—all in 1,210sf of zero-maintenance luxury. The Arizona room has been built out to be an office or hobby room, and the garage is roomy enough for a car and a golf cart—with a course just blocks away. Every 'impossible' in Sun City can be yours, but act fast: This opportunity will not last.
Location
State AZ
County Maricopa
Community Sun City Unit 36
Direction From the heart of Sun City, take Boswell Boulevard south past the Bell Recreation Center and the Sun City Visitors Center to your new home on your right. Park on Boswell and enter through the gate.
Rooms
Other Rooms Great Room
Den/Bedroom Plus 2
Separate Den/Office N
Interior
Interior Features Eat-in Kitchen, Pantry, 3/4 Bath Master Bdrm, High Speed Internet, Laminate Counters
Heating Electric
Cooling Refrigeration, Ceiling Fan(s)
Flooring Laminate, Tile
Fireplaces Number No Fireplace
Fireplaces Type None
Fireplace No
Window Features Double Pane Windows,Low Emissivity Windows
SPA None
Laundry WshrDry HookUp Only
Exterior
Exterior Feature Patio
Garage Dir Entry frm Garage, Electric Door Opener, Extnded Lngth Garage, Golf Cart Garage
Garage Spaces 1.0
Garage Description 1.0
Fence Block
Pool None
Community Features Community Spa, Community Pool, Near Bus Stop, Community Media Room, Golf, Tennis Court(s), Racquetball, Clubhouse, Fitness Center
Utilities Available APS
Amenities Available Management
Waterfront No
Roof Type Built-Up
Private Pool No
Building
Lot Description Sprinklers In Rear, Sprinklers In Front, Desert Front, Gravel/Stone Front
Story 1
Unit Features Ground Level
Builder Name Del Webb
Sewer Public Sewer
Water Pvt Water Company
Architectural Style Territorial/Santa Fe
Structure Type Patio
Schools
Elementary Schools Adult
Middle Schools Adult
High Schools Adult
School District School District Not Defined
Others
HOA Name Sablanca
HOA Fee Include Insurance,Sewer,Pest Control,Maintenance Grounds,Street Maint,Front Yard Maint,Trash,Water,Maintenance Exterior
Senior Community Yes
Tax ID 230-03-089
Ownership Fee Simple
Acceptable Financing Conventional, FHA, VA Loan
Horse Property N
Listing Terms Conventional, FHA, VA Loan
Financing Cash
Special Listing Condition Age Restricted (See Remarks)
Read Less Info
Want to know what your home might be worth? Contact us for a FREE valuation!

Our team is ready to help you sell your home for the highest possible price ASAP

Copyright 2024 Arizona Regional Multiple Listing Service, Inc. All rights reserved.
Bought with HomeSmart
GET MORE INFORMATION

Partner | Lic# NRDS 147502070






