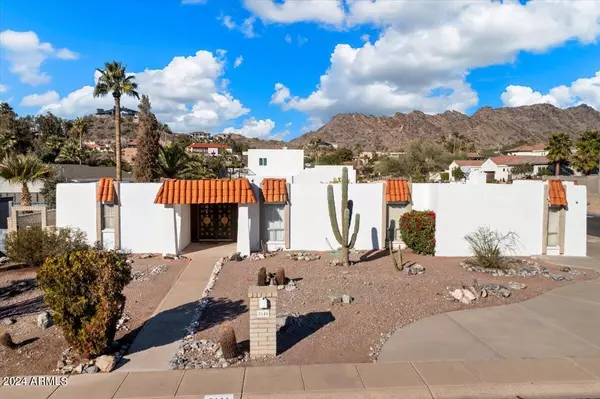$805,500
$795,000
1.3%For more information regarding the value of a property, please contact us for a free consultation.
3 Beds
2.5 Baths
2,487 SqFt
SOLD DATE : 03/21/2024
Key Details
Sold Price $805,500
Property Type Single Family Home
Sub Type Single Family - Detached
Listing Status Sold
Purchase Type For Sale
Square Footage 2,487 sqft
Price per Sqft $323
Subdivision Lincoln View
MLS Listing ID 6652114
Sold Date 03/21/24
Bedrooms 3
HOA Y/N No
Originating Board Arizona Regional Multiple Listing Service (ARMLS)
Year Built 1971
Annual Tax Amount $2,877
Tax Year 2023
Lot Size 10,232 Sqft
Acres 0.23
Property Description
This wonderful home is nestled in a prestigious, 'No HOA' neighborhood of million-dollar homes at the base of the majestic Piestewa Peak Mountain. Sited on an enviable corner lot, the circular driveway creates an inviting first impression. Upon entering, you're greeted by a grand foyer that opens into a spacious living room and dining area, perfect for entertainment and family gatherings.
The split floor plan is ideal, thoughtfully designed to maximize both functionality and aesthetic appeal. The master bedroom and en suite are surprisingly large, with a separate vanity area and walk-in closet.
There is also an attached summer porch that leads to an expansive backyard and sparkling pool, offering stunning mountain views. Just a short walk to Madison Elementary School, you'll also find nearby amenities as the cherry on top! This area has a variety of dining and shopping options available nearby, providing an urban experience while maintaining the tranquility of a residential area.
Location
State AZ
County Maricopa
Community Lincoln View
Direction From the light at 22nd St & Lincoln Dr, head north to State Ave. Property is on the NW corner of 22nd St & State Avenue
Rooms
Other Rooms Family Room, Arizona RoomLanai
Master Bedroom Split
Den/Bedroom Plus 4
Separate Den/Office Y
Interior
Interior Features Eat-in Kitchen, 9+ Flat Ceilings, Kitchen Island, Pantry, Double Vanity, Full Bth Master Bdrm, Separate Shwr & Tub, High Speed Internet, Laminate Counters
Heating Natural Gas
Cooling Refrigeration, Programmable Thmstat, Ceiling Fan(s)
Flooring Carpet, Tile
Fireplaces Type 1 Fireplace, Family Room
Fireplace Yes
Window Features Vinyl Frame,Wood Frames
SPA None
Exterior
Exterior Feature Circular Drive, Storage
Garage Dir Entry frm Garage, Electric Door Opener, Side Vehicle Entry
Garage Spaces 2.0
Garage Description 2.0
Fence Block
Pool Diving Pool, Private
Community Features Biking/Walking Path
Utilities Available APS, SW Gas
Amenities Available None
Waterfront No
View Mountain(s)
Roof Type Built-Up
Private Pool Yes
Building
Lot Description Corner Lot, Desert Back, Desert Front, Gravel/Stone Front, Gravel/Stone Back
Story 1
Builder Name Unknown
Sewer Public Sewer
Water City Water
Structure Type Circular Drive,Storage
Schools
Elementary Schools Madison Heights Elementary School
Middle Schools Madison #1 Middle School
High Schools Phoenix Coding Academy
School District Phoenix Union High School District
Others
HOA Fee Include No Fees
Senior Community No
Tax ID 164-28-050
Ownership Fee Simple
Acceptable Financing Conventional
Horse Property N
Listing Terms Conventional
Financing Cash
Read Less Info
Want to know what your home might be worth? Contact us for a FREE valuation!

Our team is ready to help you sell your home for the highest possible price ASAP

Copyright 2024 Arizona Regional Multiple Listing Service, Inc. All rights reserved.
Bought with Realty ONE Group
GET MORE INFORMATION

Partner | Lic# NRDS 147502070






