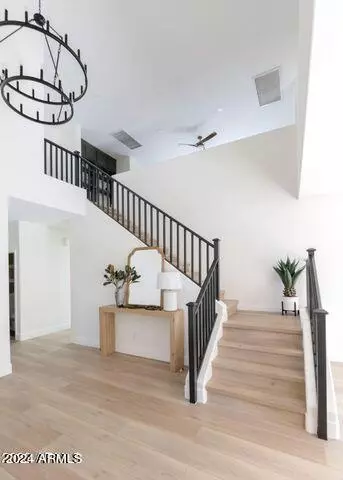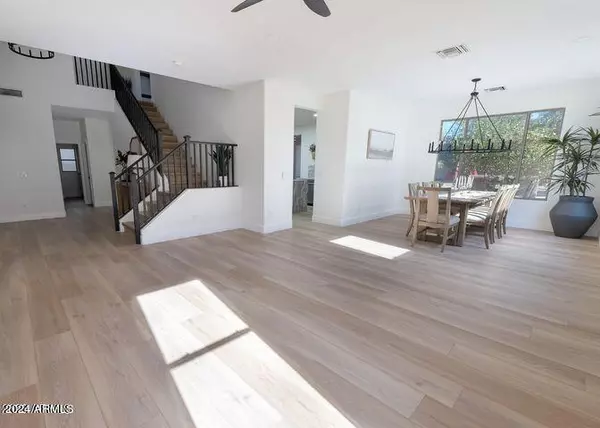$858,500
$850,000
1.0%For more information regarding the value of a property, please contact us for a free consultation.
5 Beds
3.5 Baths
3,376 SqFt
SOLD DATE : 03/25/2024
Key Details
Sold Price $858,500
Property Type Single Family Home
Sub Type Single Family - Detached
Listing Status Sold
Purchase Type For Sale
Square Footage 3,376 sqft
Price per Sqft $254
Subdivision Cooper Greens
MLS Listing ID 6649989
Sold Date 03/25/24
Style Ranch
Bedrooms 5
HOA Fees $83/mo
HOA Y/N Yes
Originating Board Arizona Regional Multiple Listing Service (ARMLS)
Year Built 2003
Annual Tax Amount $4,090
Tax Year 2023
Lot Size 0.269 Acres
Acres 0.27
Property Description
Step into luxury living at this exceptional home situated in a delightful Chandler, AZ community. With over 3,300 sqft of space, this renovated residence features 5 spacious bedrooms, 3.5 bathrooms, including a large bedroom and full bathroom on the main floor, each bedroom equipped with generous closets! The house includes plenty of space for everyone with a large living room, formal living room, dining room, large loft, powder room, and a downstairs laundry room with cabinetry. The property boasts a brand new roof, dual pane windows, and various upgrades throughout. The chef's kitchen is elegantly designed with stainless steel appliances, leathered quartz countertops, a stunning quartz backsplash, and a large island with waterfall countertops, ideal for culinary activities and social gatherings. The luxurious floor-to-ceiling tiled bathrooms offer a spa-like experience for all. Moreover, there is a sizable loft upstairs with custom built-ins perfect for an office space. The home features luxury vinyl flooring throughout the home with no carpet in sight! The master suite alone provides a serene escape with the luxury tiles that cover the walls and floors, a grand chandelier hangs over the standalone tub, quartz countertops adorn the oversized double vanity, and elegant sconce wall lighting adds a touch of sophistication. The property features a pristine private pool, a spacious backyard, large covered patio with fans for outdoor enjoyment, BBQ area, all on an oversized lot with RV gate access, and a 3-car garage with cabinetry for ample vehicle space.
Location
State AZ
County Maricopa
Community Cooper Greens
Direction North to Grove, West to Danyelle Dr, Left on Carob Dr, Right on Tower
Rooms
Other Rooms Family Room, BonusGame Room
Master Bedroom Split
Den/Bedroom Plus 7
Separate Den/Office Y
Interior
Interior Features Upstairs, Eat-in Kitchen, Vaulted Ceiling(s), Kitchen Island, Pantry, Double Vanity, Full Bth Master Bdrm, Separate Shwr & Tub, High Speed Internet, Granite Counters
Heating Natural Gas
Cooling Refrigeration, Ceiling Fan(s)
Flooring Vinyl, Tile
Fireplaces Number No Fireplace
Fireplaces Type None
Fireplace No
Window Features Double Pane Windows
SPA None
Laundry WshrDry HookUp Only
Exterior
Exterior Feature Covered Patio(s), Patio, Built-in Barbecue
Garage Attch'd Gar Cabinets, Electric Door Opener, RV Gate
Garage Spaces 3.0
Garage Description 3.0
Fence Block
Pool Play Pool, Private
Community Features Biking/Walking Path
Utilities Available SRP, SW Gas
Amenities Available Other
Waterfront No
Roof Type Tile
Private Pool Yes
Building
Lot Description Sprinklers In Rear, Sprinklers In Front, Desert Back, Desert Front, Grass Front, Grass Back
Story 2
Builder Name Morrison Homes
Sewer Public Sewer
Water City Water
Architectural Style Ranch
Structure Type Covered Patio(s),Patio,Built-in Barbecue
Schools
Elementary Schools Basha Elementary
Middle Schools Santan Junior High School
High Schools Basha High School
School District Chandler Unified District
Others
HOA Name Cooper Corner
HOA Fee Include Maintenance Grounds
Senior Community No
Tax ID 303-42-898
Ownership Fee Simple
Acceptable Financing Conventional, VA Loan
Horse Property N
Listing Terms Conventional, VA Loan
Financing Conventional
Special Listing Condition Owner/Agent
Read Less Info
Want to know what your home might be worth? Contact us for a FREE valuation!

Our team is ready to help you sell your home for the highest possible price ASAP

Copyright 2024 Arizona Regional Multiple Listing Service, Inc. All rights reserved.
Bought with My Home Group Real Estate
GET MORE INFORMATION

Partner | Lic# NRDS 147502070






