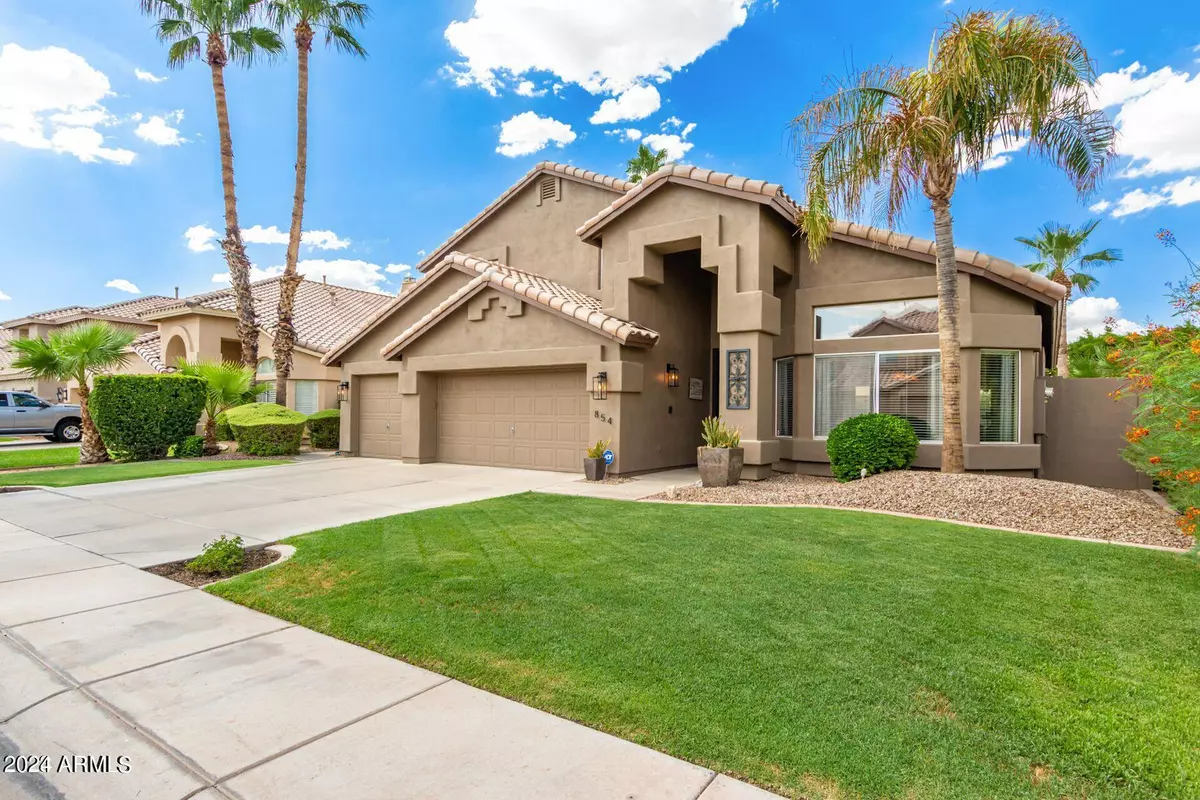$765,000
$775,000
1.3%For more information regarding the value of a property, please contact us for a free consultation.
5 Beds
3.5 Baths
3,176 SqFt
SOLD DATE : 04/11/2024
Key Details
Sold Price $765,000
Property Type Single Family Home
Sub Type Single Family - Detached
Listing Status Sold
Purchase Type For Sale
Square Footage 3,176 sqft
Price per Sqft $240
Subdivision Ocotillo East Parcel 5 Phase 2
MLS Listing ID 6654092
Sold Date 04/11/24
Style Contemporary
Bedrooms 5
HOA Fees $76/qua
HOA Y/N Yes
Originating Board Arizona Regional Multiple Listing Service (ARMLS)
Year Built 1999
Annual Tax Amount $3,648
Tax Year 2023
Lot Size 7,153 Sqft
Acres 0.16
Property Description
HIGHER INTEREST RATES GOT YOU CONCERNED? GET UP TO $10,000 FROM THE SELLER FOR A RATE BUY-DOWN. MOTIVATED SELLER. PRICED BELOW MARKET. This 5 bed 3.5 bath home located in Chandler's community of Ocotillo. The completely remodeled owner bath/bedroom located on the 1st floor with a private exit to the professionally landscaped backyard where the resort style pool has been fully upgraded with pebble-tec surface and all new equipment w/child safe removable mesh pool fence. Vaulted ceilings, new carpet throughout. Kitchen is large with black appliances, built-in double ovens, cooktop & wine refrigerator. Kitchen opens to the family room w/gas fireplace. Owner added builder options upstairs enclosing the loft to create the 5th bedroom and added the Jack & Jill bath. Highly ranked A+ school
Location
State AZ
County Maricopa
Community Ocotillo East Parcel 5 Phase 2
Direction *Go south on Alma School *Turn Left on Sandpiper *Turn Right on Aster *Turn Left on Beverly *Beverly turns right onto Azalea *Home is on the right
Rooms
Other Rooms Family Room
Master Bedroom Downstairs
Den/Bedroom Plus 5
Separate Den/Office N
Interior
Interior Features Master Downstairs, Eat-in Kitchen, Breakfast Bar, 9+ Flat Ceilings, Soft Water Loop, Vaulted Ceiling(s), Kitchen Island, Pantry, Double Vanity, Full Bth Master Bdrm, Separate Shwr & Tub, High Speed Internet, Granite Counters
Heating Natural Gas
Cooling Refrigeration, Programmable Thmstat, Ceiling Fan(s)
Flooring Carpet, Tile
Fireplaces Type 1 Fireplace, Family Room, Gas
Fireplace Yes
Window Features Double Pane Windows,Low Emissivity Windows
SPA None
Laundry WshrDry HookUp Only
Exterior
Exterior Feature Covered Patio(s), Patio
Garage Dir Entry frm Garage, Electric Door Opener, RV Gate
Garage Spaces 3.0
Garage Description 3.0
Fence Block
Pool Play Pool, Variable Speed Pump, Fenced, Private
Community Features Pickleball Court(s), Lake Subdivision, Golf, Tennis Court(s), Playground, Biking/Walking Path
Utilities Available SRP, SW Gas
Amenities Available Management, Rental OK (See Rmks)
Waterfront No
Roof Type Tile
Private Pool Yes
Building
Lot Description Sprinklers In Rear, Sprinklers In Front, Gravel/Stone Front, Gravel/Stone Back, Grass Front, Grass Back, Auto Timer H2O Front, Auto Timer H2O Back
Story 2
Builder Name TW Lewis
Sewer Public Sewer
Water City Water
Architectural Style Contemporary
Structure Type Covered Patio(s),Patio
New Construction Yes
Schools
Elementary Schools Basha Elementary
Middle Schools Bogle Junior High School
High Schools Hamilton High School
School District Chandler Unified District
Others
HOA Name Ocotillo Community A
HOA Fee Include Maintenance Grounds
Senior Community No
Tax ID 303-40-373
Ownership Fee Simple
Acceptable Financing Conventional, FHA, VA Loan
Horse Property N
Listing Terms Conventional, FHA, VA Loan
Financing Conventional
Special Listing Condition N/A, Owner/Agent
Read Less Info
Want to know what your home might be worth? Contact us for a FREE valuation!

Our team is ready to help you sell your home for the highest possible price ASAP

Copyright 2024 Arizona Regional Multiple Listing Service, Inc. All rights reserved.
Bought with Lux Home Realty
GET MORE INFORMATION

Partner | Lic# NRDS 147502070






