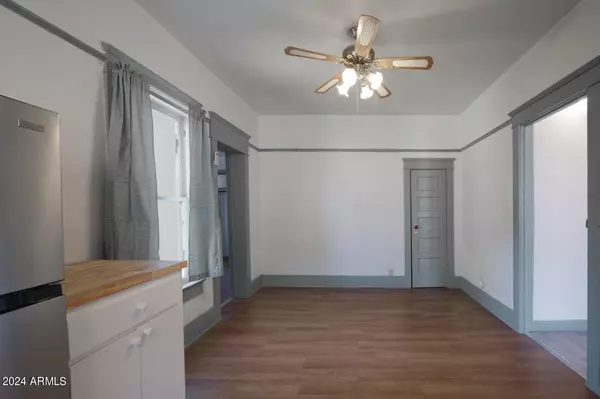$320,000
$315,000
1.6%For more information regarding the value of a property, please contact us for a free consultation.
2 Beds
3 Baths
1,574 SqFt
SOLD DATE : 06/12/2024
Key Details
Sold Price $320,000
Property Type Single Family Home
Sub Type Single Family - Detached
Listing Status Sold
Purchase Type For Sale
Square Footage 1,574 sqft
Price per Sqft $203
Subdivision Copper Prince
MLS Listing ID 6686008
Sold Date 06/12/24
Style Other (See Remarks)
Bedrooms 2
HOA Y/N No
Originating Board Arizona Regional Multiple Listing Service (ARMLS)
Year Built 1917
Annual Tax Amount $1,696
Tax Year 2023
Lot Size 2,614 Sqft
Acres 0.06
Property Description
Finally, the home you've been waiting for! This sky-blue beauty in the heart of Old Bisbee has been lovingly updated & is ready for your finishing touches! Perfectly situated in the heart of Old Bisbee. Easy walk to just about anything. Deeded parking to front doors & only a few steps at front porch w/ level entries into home. Home offers 3 distinct living units, each offering separate living, dining & bedroom spaces. Unit 1 features great room & kitchen combo. Lovely primary BR leads out to backyard. Unit 2 features a studio-style great room & huge kitchen with views. Unit 3 boasts a large kitchen w/ vintage sink, spacious bath w/ clawfoot tub, laundry, living room & MB. Home has an abundance of charm & personality w/ many original fixtures and details. So many possibilities!
Location
State AZ
County Cochise
Community Copper Prince
Direction I-10 East to Hwy 80, S to Bisbee, take first exit for historic district, make a left, go up Main Street to home at the top left of parking lot.
Rooms
Den/Bedroom Plus 2
Separate Den/Office N
Interior
Interior Features Breakfast Bar, No Interior Steps, Full Bth Master Bdrm, Laminate Counters
Heating Mini Split, Electric, Natural Gas, Floor Furnace, Wall Furnace
Cooling Mini Split, Wall/Window Unit(s), Ceiling Fan(s)
Flooring Laminate, Tile, Wood
Fireplaces Number No Fireplace
Fireplaces Type None
Fireplace No
Window Features Dual Pane,Vinyl Frame,Wood Frames
SPA None
Exterior
Exterior Feature Other
Fence Partial, Wood
Pool None
Community Features Historic District
Utilities Available APS
Amenities Available None
Waterfront No
View Mountain(s)
Roof Type Metal
Private Pool No
Building
Lot Description Cul-De-Sac, Gravel/Stone Front, Gravel/Stone Back
Story 1
Builder Name Unknown
Sewer Sewer in & Cnctd, Public Sewer
Water Pvt Water Company
Architectural Style Other (See Remarks)
Structure Type Other
New Construction Yes
Schools
Elementary Schools Greenway Primary School
Middle Schools Lowell School - Bisbee
High Schools Bisbee High School
School District Bisbee Unified District
Others
HOA Fee Include No Fees
Senior Community No
Tax ID 103-62-436
Ownership Fee Simple
Acceptable Financing Conventional
Horse Property N
Listing Terms Conventional
Financing Conventional
Read Less Info
Want to know what your home might be worth? Contact us for a FREE valuation!

Our team is ready to help you sell your home for the highest possible price ASAP

Copyright 2024 Arizona Regional Multiple Listing Service, Inc. All rights reserved.
Bought with SVN/Desert Commercial Advisors
GET MORE INFORMATION

Partner | Lic# NRDS 147502070






