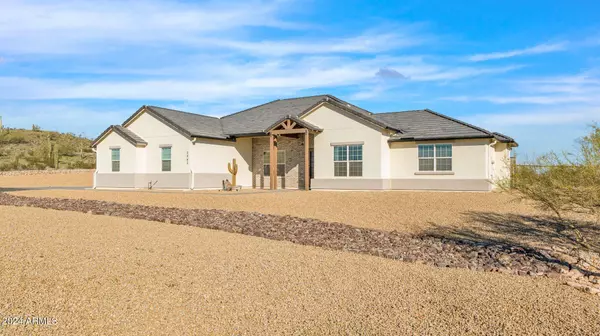$755,000
$765,000
1.3%For more information regarding the value of a property, please contact us for a free consultation.
4 Beds
2.5 Baths
2,554 SqFt
SOLD DATE : 05/08/2024
Key Details
Sold Price $755,000
Property Type Single Family Home
Sub Type Single Family - Detached
Listing Status Sold
Purchase Type For Sale
Square Footage 2,554 sqft
Price per Sqft $295
Subdivision Metes And Bounds
MLS Listing ID 6663630
Sold Date 05/08/24
Bedrooms 4
HOA Y/N No
Originating Board Arizona Regional Multiple Listing Service (ARMLS)
Year Built 2023
Annual Tax Amount $619
Tax Year 2023
Lot Size 1.248 Acres
Acres 1.25
Property Description
Discover this impressive, lightly lived-in acreage property within the foothills of the San Tan Mountains! Sitting on a 1.25 acre lot at the end of a cul-de-sac, this like-new home offers a perfect blend of modern finishes in a peaceful desert setting. Low maintenance front yard landscape with a pavered walkway and beautiful curb appeal complete with a steel fence, light posts, and decorative Gabion wall. Enter the home through the custom iron front door and prepare to be impressed by the attention to detail found throughout the home. Spacious open concept greatroom plan complete with 11 foot ceilings, wood look tile floors, modern fireplace, and a dedicated dining nook with accent wall. The impressive kitchen features white cabinets with easy close drawers and champagne gold hardware, gorgeous quartz countertops, stainless appliances, pot filler, huge walk-in pantry, and a large kitchen island, perfect for enjoying your morning breakfast or while entertaining guests. Split floorplan with the primary suite located at the back of the home, featuring a tray ceiling and spa-like ensuite bathroom complete with separate vanities, luxurious walk-in shower, freestanding tub, and ample cabinetry. Three additional bedrooms provide plenty of space for your family or a home office.
Outside, you'll find a large covered patio and a fully fenced-in yard that has been partially landscaped. Bring your horses, toys, or your plans for a backyard oasis - there's room for it all! Additional features include upgraded lighting and ceiling fans, electric roll down shades, R/O system, rain gutters, and more!
Close enough to schools, shopping, restaurants, and entertainment, yet far enough to enjoy the relaxing desert atmosphere and starlit nighttime skies. A true must see!
Location
State AZ
County Pinal
Community Metes And Bounds
Direction South on Gary, West on Silverdale, South on Pamela, West on Moon Dust to home on the right
Rooms
Other Rooms Great Room
Master Bedroom Split
Den/Bedroom Plus 4
Separate Den/Office N
Interior
Interior Features Breakfast Bar, 9+ Flat Ceilings, Drink Wtr Filter Sys, No Interior Steps, Soft Water Loop, Kitchen Island, Double Vanity, Full Bth Master Bdrm, Separate Shwr & Tub, High Speed Internet
Heating Electric
Cooling Refrigeration, Programmable Thmstat, Ceiling Fan(s)
Flooring Carpet, Tile
Fireplaces Type 1 Fireplace
Fireplace Yes
Window Features Double Pane Windows,Low Emissivity Windows
SPA None
Laundry WshrDry HookUp Only
Exterior
Exterior Feature Covered Patio(s), Patio, Private Yard
Garage Dir Entry frm Garage, Electric Door Opener, Extnded Lngth Garage, RV Gate, Side Vehicle Entry, RV Access/Parking
Garage Spaces 3.5
Garage Description 3.5
Fence Other, Wire
Pool None
Utilities Available SRP
Amenities Available None
Waterfront No
View Mountain(s)
Roof Type Tile
Private Pool No
Building
Lot Description Sprinklers In Rear, Cul-De-Sac, Natural Desert Back, Gravel/Stone Front, Gravel/Stone Back, Grass Back, Natural Desert Front
Story 1
Builder Name East Valley Builders, LLC
Sewer Septic in & Cnctd, Septic Tank
Water Pvt Water Company
Structure Type Covered Patio(s),Patio,Private Yard
New Construction Yes
Schools
Elementary Schools San Tan Heights Elementary
Middle Schools San Tan Foothills High School
High Schools San Tan Foothills High School
School District Florence Unified School District
Others
HOA Fee Include No Fees
Senior Community No
Tax ID 509-19-036-F
Ownership Fee Simple
Acceptable Financing Conventional, FHA, VA Loan
Horse Property Y
Listing Terms Conventional, FHA, VA Loan
Financing Conventional
Read Less Info
Want to know what your home might be worth? Contact us for a FREE valuation!

Our team is ready to help you sell your home for the highest possible price ASAP

Copyright 2024 Arizona Regional Multiple Listing Service, Inc. All rights reserved.
Bought with HomeSmart Lifestyles
GET MORE INFORMATION

Partner | Lic# NRDS 147502070






