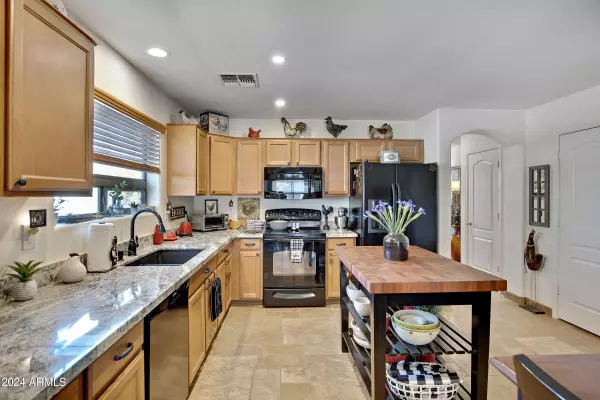$390,000
$389,900
For more information regarding the value of a property, please contact us for a free consultation.
3 Beds
2 Baths
1,527 SqFt
SOLD DATE : 05/20/2024
Key Details
Sold Price $390,000
Property Type Single Family Home
Sub Type Single Family - Detached
Listing Status Sold
Purchase Type For Sale
Square Footage 1,527 sqft
Price per Sqft $255
Subdivision Pecan Creek South Unit 6
MLS Listing ID 6651684
Sold Date 05/20/24
Style Ranch
Bedrooms 3
HOA Fees $60/qua
HOA Y/N Yes
Originating Board Arizona Regional Multiple Listing Service (ARMLS)
Year Built 2008
Annual Tax Amount $1,289
Tax Year 2023
Lot Size 6,971 Sqft
Acres 0.16
Property Description
OVER $50,000 IN UPGRADES!!! Welcome Home to this CHARMING corner lot property! MOVE IN READY, complete with Versailles pattern TRAVERTINE tile flooring throughout bringing gorgeous flow, symmetry and beauty! With loads of charm and character, this open and airy (3) Bed, (2) Bath w/ den area provides the feeling of ''home'' upon entry! GRANITE countertops, OVERSIZED MASTER BEDROOM w/ TWO CLOSETS and ENSUITE Bathroom w/ CUSTOM SHOWER!!! Enjoy your sunrises and sunsets from the serenity of your own backyard under your 15x15 GAZEBO w/ TRAVERTINE TILE or stargaze along side a campfire and enjoy sights of your upgraded landscaping! Whether you're just starting out, or looking to retire, this property will suite all your needs!! It's a MUST SEE! Nearby to parks, shopping, restaurants & more!!!
Location
State AZ
County Pinal
Community Pecan Creek South Unit 6
Direction From Gantzel, head (EAST) on Pecan Creek Drive. Head (SOUTH) on Carolina Ave, house on corner of Carolina & Shari St.
Rooms
Other Rooms Great Room, Family Room
Den/Bedroom Plus 3
Separate Den/Office N
Interior
Interior Features Eat-in Kitchen, Pantry, 3/4 Bath Master Bdrm, Double Vanity, High Speed Internet
Heating Natural Gas
Cooling Refrigeration, Ceiling Fan(s)
Flooring Tile
Fireplaces Number No Fireplace
Fireplaces Type None
Fireplace No
Window Features Double Pane Windows
SPA None
Exterior
Exterior Feature Covered Patio(s), Gazebo/Ramada
Parking Features Dir Entry frm Garage, Electric Door Opener
Garage Spaces 2.0
Garage Description 2.0
Fence Block
Pool None
Community Features Playground, Biking/Walking Path
Utilities Available SRP, City Gas
Amenities Available Management, Rental OK (See Rmks)
Roof Type Tile
Private Pool No
Building
Lot Description Corner Lot, Desert Back, Desert Front
Story 1
Builder Name DR Horton
Sewer Private Sewer
Water City Water
Architectural Style Ranch
Structure Type Covered Patio(s),Gazebo/Ramada
New Construction No
Schools
Elementary Schools Ellsworth Elementary School
Middle Schools J. O. Combs Middle School
High Schools Combs High School
School District J. O. Combs Unified School District
Others
HOA Name Pecan Creek South
HOA Fee Include Maintenance Grounds,Trash
Senior Community No
Tax ID 109-32-892
Ownership Fee Simple
Acceptable Financing Conventional, 1031 Exchange, FHA, VA Loan
Horse Property N
Listing Terms Conventional, 1031 Exchange, FHA, VA Loan
Financing Conventional
Special Listing Condition FIRPTA may apply, N/A
Read Less Info
Want to know what your home might be worth? Contact us for a FREE valuation!

Our team is ready to help you sell your home for the highest possible price ASAP

Copyright 2025 Arizona Regional Multiple Listing Service, Inc. All rights reserved.
Bought with Jason Mitchell Real Estate
GET MORE INFORMATION
Partner | Lic# NRDS 147502070






