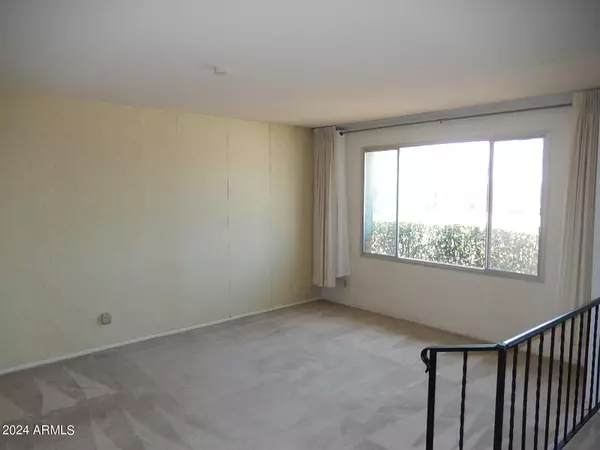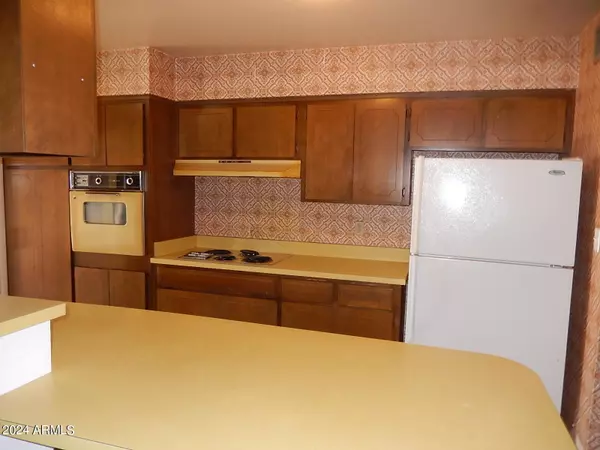$355,000
$350,000
1.4%For more information regarding the value of a property, please contact us for a free consultation.
3 Beds
2 Baths
1,789 SqFt
SOLD DATE : 05/24/2024
Key Details
Sold Price $355,000
Property Type Single Family Home
Sub Type Single Family - Detached
Listing Status Sold
Purchase Type For Sale
Square Footage 1,789 sqft
Price per Sqft $198
Subdivision Knoell North 9 Unit 1 Amd
MLS Listing ID 6703585
Sold Date 05/24/24
Style Ranch
Bedrooms 3
HOA Y/N No
Originating Board Arizona Regional Multiple Listing Service (ARMLS)
Year Built 1974
Annual Tax Amount $1,255
Tax Year 2023
Lot Size 9,450 Sqft
Acres 0.22
Property Description
Plenty of potential here and no HOA. Well located 3 bedroom 2 bath home in need of remodeling. Owned by the same owner since 1980 and very original inside. Nice lg family room boasts a fireplace open to the galley kitchen and dining. The living room is large, bright and inviting. All the bedrooms are a good size with the master being especially spacious. The 2 car garage is nice and clean and the yard is just waiting for your landscaping flair. All in all a nice, clean spacious home with potential. Seller is executor of the estate and has limited knowledge of the home. As such, limited SPDS available. Note that the garage doors have security pins engaged. Seller requires 72 hours response time and will look at initial offers on May 13th.
Location
State AZ
County Maricopa
Community Knoell North 9 Unit 1 Amd
Direction North on 31st Avenue from Bell Rd to Hartford Drive. East on Hartford Drive to home on the North side of the street.
Rooms
Other Rooms Family Room
Master Bedroom Not split
Den/Bedroom Plus 3
Separate Den/Office N
Interior
Interior Features Breakfast Bar, 3/4 Bath Master Bdrm, Double Vanity, Laminate Counters
Heating Natural Gas
Cooling Refrigeration
Flooring Carpet, Vinyl
Fireplaces Type 1 Fireplace, Family Room
Fireplace Yes
SPA None
Exterior
Garage Dir Entry frm Garage
Garage Spaces 2.0
Garage Description 2.0
Fence Block
Pool None
Utilities Available APS, SW Gas
Amenities Available None
Waterfront No
Roof Type Composition
Private Pool No
Building
Lot Description Dirt Back, Gravel/Stone Front
Story 1
Builder Name Unknown
Sewer Public Sewer
Water City Water
Architectural Style Ranch
New Construction Yes
Schools
Elementary Schools Sunrise Elementary School
Middle Schools Desert Sky Middle School
High Schools Deer Valley High School
School District Deer Valley Unified District
Others
HOA Fee Include No Fees
Senior Community No
Tax ID 207-04-060
Ownership Fee Simple
Acceptable Financing Conventional
Horse Property N
Listing Terms Conventional
Financing Cash
Read Less Info
Want to know what your home might be worth? Contact us for a FREE valuation!

Our team is ready to help you sell your home for the highest possible price ASAP

Copyright 2024 Arizona Regional Multiple Listing Service, Inc. All rights reserved.
Bought with Good Oak Real Estate
GET MORE INFORMATION

Partner | Lic# NRDS 147502070






