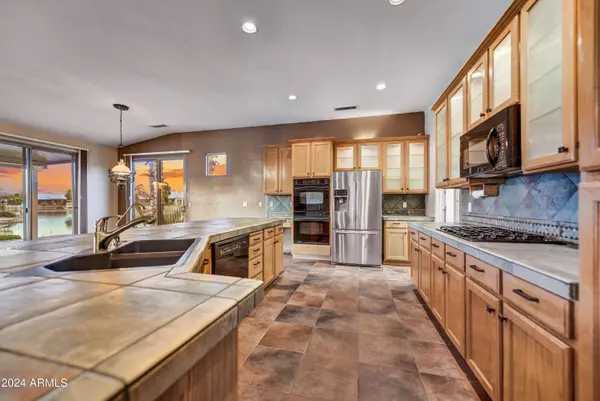$625,000
$625,000
For more information regarding the value of a property, please contact us for a free consultation.
3 Beds
3.5 Baths
2,199 SqFt
SOLD DATE : 06/11/2024
Key Details
Sold Price $625,000
Property Type Single Family Home
Sub Type Single Family - Detached
Listing Status Sold
Purchase Type For Sale
Square Footage 2,199 sqft
Price per Sqft $284
Subdivision Bay Pointe Unit 2 At Ventana Lakes
MLS Listing ID 6704152
Sold Date 06/11/24
Bedrooms 3
HOA Fees $105/qua
HOA Y/N Yes
Originating Board Arizona Regional Multiple Listing Service (ARMLS)
Year Built 2002
Annual Tax Amount $2,767
Tax Year 2023
Lot Size 9,469 Sqft
Acres 0.22
Property Description
Welcome to your waterfront paradise! This exceptional 3-bedroom, 3.5-bathroom home offers breathtaking views. Nestled at the end of a peaceful cul-de-sac, you'll be greeted by a private and charming courtyard. The main home features 2 bedrooms + an office and 2.5 baths, plus a private guest casita and bath. Inside, you'll find an open great room floorplan with plantation shutters and a spacious island kitchen boasting a gas cooktop and double ovens. Your backyard sanctuary offers 270-degree waterfront views, an expansive boat dock, and an extended paver patio where you can gather around the fire pit or savor a meal prepared on the gas BBQ.New roof and main HVAC system in 2023.RV parking and custom storage. This home presents a rare opportunity for premium waterfront living at its finest.
Location
State AZ
County Maricopa
Community Bay Pointe Unit 2 At Ventana Lakes
Direction North on 107th Ave, West on Cimmaron. Follow around to 109th ave, North on 1109th to Tonto and then West to this terrific home.
Rooms
Other Rooms Library-Blt-in Bkcse, Guest Qtrs-Sep Entrn, Separate Workshop, Great Room
Den/Bedroom Plus 5
Separate Den/Office Y
Interior
Interior Features 9+ Flat Ceilings, No Interior Steps, Soft Water Loop, Kitchen Island, Pantry, Double Vanity, Full Bth Master Bdrm, Separate Shwr & Tub, Tub with Jets, High Speed Internet
Heating Natural Gas
Cooling Refrigeration, Ceiling Fan(s)
Flooring Carpet, Tile
Fireplaces Type 1 Fireplace, Fire Pit, Family Room, Gas
Fireplace Yes
Window Features Double Pane Windows
SPA None
Exterior
Exterior Feature Covered Patio(s), Patio, Storage, Built-in Barbecue, Separate Guest House
Garage Attch'd Gar Cabinets, Dir Entry frm Garage, Electric Door Opener, RV Gate, RV Access/Parking
Garage Spaces 3.0
Garage Description 3.0
Fence Block, Wrought Iron
Pool None
Community Features Pickleball Court(s), Community Spa Htd, Community Spa, Community Pool Htd, Community Pool, Lake Subdivision, Tennis Court(s), Clubhouse, Fitness Center
Utilities Available APS, SW Gas
Amenities Available Management
Waterfront Yes
Roof Type Tile,Concrete
Accessibility Bath Grab Bars
Private Pool No
Building
Lot Description Waterfront Lot, Sprinklers In Rear, Sprinklers In Front, Corner Lot, Desert Back, Cul-De-Sac, Synthetic Grass Frnt, Auto Timer H2O Front, Auto Timer H2O Back
Story 1
Builder Name Shea
Sewer Public Sewer
Water City Water
Structure Type Covered Patio(s),Patio,Storage,Built-in Barbecue, Separate Guest House
Schools
Elementary Schools Adult
Middle Schools Adult
High Schools Adult
School District Peoria Unified School District
Others
HOA Name Ventana Lakes
HOA Fee Include Maintenance Grounds
Senior Community Yes
Tax ID 200-35-515
Ownership Fee Simple
Acceptable Financing Conventional, FHA, VA Loan
Horse Property N
Listing Terms Conventional, FHA, VA Loan
Financing Other
Special Listing Condition Age Restricted (See Remarks)
Read Less Info
Want to know what your home might be worth? Contact us for a FREE valuation!

Our team is ready to help you sell your home for the highest possible price ASAP

Copyright 2024 Arizona Regional Multiple Listing Service, Inc. All rights reserved.
Bought with West USA Realty
GET MORE INFORMATION

Partner | Lic# NRDS 147502070






