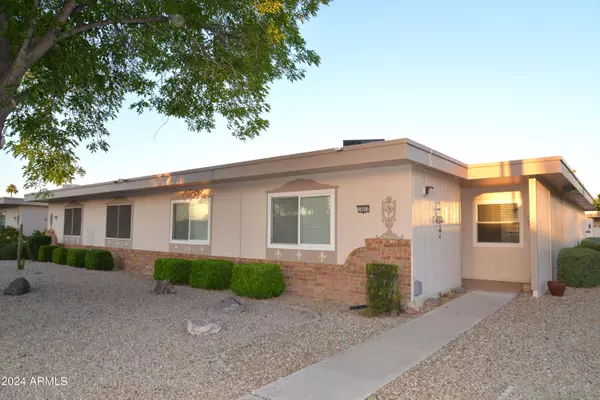$260,000
$260,000
For more information regarding the value of a property, please contact us for a free consultation.
2 Beds
2 Baths
1,210 SqFt
SOLD DATE : 06/27/2024
Key Details
Sold Price $260,000
Property Type Townhouse
Sub Type Townhouse
Listing Status Sold
Purchase Type For Sale
Square Footage 1,210 sqft
Price per Sqft $214
Subdivision Sun City Unit 36
MLS Listing ID 6691292
Sold Date 06/27/24
Style Ranch
Bedrooms 2
HOA Fees $325/mo
HOA Y/N Yes
Originating Board Arizona Regional Multiple Listing Service (ARMLS)
Year Built 1974
Annual Tax Amount $560
Tax Year 2023
Lot Size 222 Sqft
Acres 0.01
Property Description
Come see this Beautiful 2-bedroom 2-bathroom end unit townhome with a 1.5 car garage in a desirable section of Sun City. Recently renovated over the last year with lots of detailed updates and is move in ready. The Kitchen has new granite countertops, undermount sink with new disposal. Real wood tongue & groove cabinets with soft close drawers, new hardware & newer stainless steel appliances. The oven has convection, no pre heat air fry, 5 burner cooktop. LED lighting, Stormwash dishwasher with 3rd rack and counter depth refrigerator. The Living Room has new luxury vinyl plank flooring, Fanamation 9 blade 72'' fan with led lighting. French patio doors with qtr doors that have screens. The high ceilings make the room feel bright and open. The entire home had new electrical receptacles and switches replaced just over a year ago. The interior was is freshly painted. New high end door handles & hinges throughout. There is a nice guest bedroom with a good-sized closet, fan, dual pane slider windows. The hall bathroom includes new lighting, new sink and hardware & heated fan. The master bedroom has a dual pane slider window, good sized walk-in closet and new fan. The master bath has new lighting, new sink and a nice tile walk in shower. Enjoy the beautiful Arizona Weather on your private back patio. Front & rear security doors.The 1.5 car garage has new wall paint, newer ventilation turbine, lots of storage cabinets, wash basin and large counter for workshop or laundry. HVAC recently serviced and in great working condition. Don't miss this private entrance end unit with outstanding location. 1 block walking distance to the recreation center, only a few minutes to the grocery store, close to banks, pharmacy, dining, and much more. This is one of the subdivisions of Sun City where the HOA takes care of the roof, recently redone in 2023. HOA includes Roof, water, yard maintenance, exterior painting, pest control, driveway & trash pick-up.
Location
State AZ
County Maricopa
Community Sun City Unit 36
Direction Bell Rd South on Boswell East on Loma Blanca to 102 ave corner lot. (Not a through street)
Rooms
Other Rooms Family Room
Den/Bedroom Plus 2
Separate Den/Office N
Interior
Interior Features Eat-in Kitchen, No Interior Steps, Vaulted Ceiling(s), Pantry, 3/4 Bath Master Bdrm, High Speed Internet, Granite Counters
Heating Electric
Cooling Refrigeration
Flooring Carpet, Tile
Fireplaces Number No Fireplace
Fireplaces Type None
Fireplace No
Window Features Sunscreen(s),Dual Pane
SPA None
Exterior
Exterior Feature Covered Patio(s), Patio
Garage Attch'd Gar Cabinets, Dir Entry frm Garage, Electric Door Opener
Garage Spaces 1.5
Garage Description 1.5
Fence Block
Pool None
Community Features Community Spa Htd, Community Spa, Community Pool Htd, Community Pool, Near Bus Stop, Community Media Room, Golf, Tennis Court(s), Racquetball, Clubhouse
Amenities Available Self Managed
Waterfront No
Roof Type Built-Up
Private Pool No
Building
Lot Description Corner Lot, Desert Back, Desert Front, Gravel/Stone Front
Story 1
Builder Name Del Webb
Sewer Public Sewer
Water Pvt Water Company
Architectural Style Ranch
Structure Type Covered Patio(s),Patio
Schools
Elementary Schools Adult
Middle Schools Adult
High Schools Adult
School District School District Not Defined
Others
HOA Name Pueblo Condo Assoc
HOA Fee Include Roof Repair,Insurance,Sewer,Pest Control,Maintenance Grounds,Street Maint,Front Yard Maint,Trash,Water,Roof Replacement,Maintenance Exterior
Senior Community Yes
Tax ID 230-03-113
Ownership Fee Simple
Acceptable Financing Conventional, Owner May Carry, VA Loan
Horse Property N
Listing Terms Conventional, Owner May Carry, VA Loan
Financing Conventional
Special Listing Condition Age Restricted (See Remarks), Owner Occupancy Req
Read Less Info
Want to know what your home might be worth? Contact us for a FREE valuation!

Our team is ready to help you sell your home for the highest possible price ASAP

Copyright 2024 Arizona Regional Multiple Listing Service, Inc. All rights reserved.
Bought with RE/MAX Professionals
GET MORE INFORMATION

Partner | Lic# NRDS 147502070






