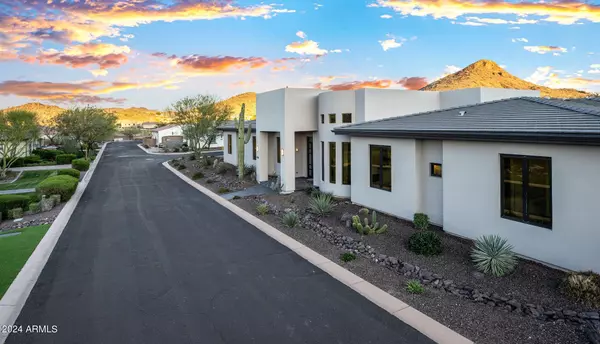$2,200,000
$2,450,000
10.2%For more information regarding the value of a property, please contact us for a free consultation.
5 Beds
8 Baths
5,311 SqFt
SOLD DATE : 07/02/2024
Key Details
Sold Price $2,200,000
Property Type Single Family Home
Sub Type Single Family - Detached
Listing Status Sold
Purchase Type For Sale
Square Footage 5,311 sqft
Price per Sqft $414
Subdivision Gold Mountain Preserve Phase 2
MLS Listing ID 6690681
Sold Date 07/02/24
Bedrooms 5
HOA Fees $183/qua
HOA Y/N Yes
Originating Board Arizona Regional Multiple Listing Service (ARMLS)
Year Built 2016
Annual Tax Amount $8,537
Tax Year 2023
Lot Size 0.479 Acres
Acres 0.48
Property Description
Indulge in the epitome of luxury living with this custom single-level estate nestled on a sprawling .479 acre corner lot with breathtaking mountain views in the prestigious gated community of Gold Mountain Preserve. This exceptional residence offers unparalleled comfort and elegance, boasting 5 bedrooms, 5 full baths, 3 half baths, a private office, bonus/flex space, a desirable media/game room, and a must-see 4-bay garage with one bay offering extended height parking. As you step inside, you're greeted by a spacious split open floor plan, vaulted ceilings, skylights, and luxurious flooring, with designer touches throughout that elevate the ambiance of every space. Dramatic ceilings with integrated ambiance lighting add a touch of sophistication, while the gourmet chef's eat-in kitchen is a culinary masterpiece, featuring sleek quartz countertops, modern-style cabinetry, high-end appliances, and a large waterfall center island with breakfast bar. Entertain in style with an effortless flow from the kitchen to the formal dining and great room, where a wall of glass sliders opens for a seamless extension of your living space, inviting the outdoors in. The resort-style backyard is an entertainer's dream, complete with a private heated pool featuring a Baja shelf and integrated spillover spa, a built-in BBQ with added gazebo, a fantastic putting green to perfect that swing, and a large fire pit for gathering around under the stars. You will also find a dedicated restroom making it convenient for all. Plus, the desirable RV gate provides easy access for all your outdoor adventures. Back inside, the primary Owner's suite is a haven of relaxation, offering a lovely bay window overlooking the backyard pool oasis with mountain views, and a stunning ensuite bathroom complete with separate extended vanities, a dramatic deep soaking tub taking center stage, a glass-enclosed walk-in shower, along with a spacious walk-in closet, and its own laundry room. Additional luxurious features include a second primary suite with a lavish ensuite full bathroom, and three remaining bedrooms highlighting their own ensuites and walk-in closets, ensuring optimal comfort and privacy for all. Located within the boundaries of top-rated schools, and showcasing exquisite craftsmanship and picturesque surroundings, this magnificent estate offers a truly unparalleled living experience. Don't miss your chance to call this exceptional property home - submit your offer today!
Location
State AZ
County Maricopa
Community Gold Mountain Preserve Phase 2
Direction Head north on N 67th Ave toward W Saddlehorn Rd. N 67th Ave turns slightly right & becomes N Pyramid Peak Pkwy. Turn left onto W Northern Lights Way. Turn right onto N 64th Dr. Home is on the left.
Rooms
Other Rooms ExerciseSauna Room, Great Room, Media Room
Master Bedroom Split
Den/Bedroom Plus 6
Separate Den/Office Y
Interior
Interior Features Eat-in Kitchen, Breakfast Bar, Drink Wtr Filter Sys, Kitchen Island, Pantry, Double Vanity, Full Bth Master Bdrm, Separate Shwr & Tub, High Speed Internet
Heating Natural Gas
Cooling Refrigeration, Programmable Thmstat, Ceiling Fan(s), ENERGY STAR Qualified Equipment
Flooring Carpet, Laminate, Tile
Fireplaces Type 1 Fireplace, Fire Pit
Fireplace Yes
Window Features Dual Pane
SPA Heated,Private
Exterior
Exterior Feature Covered Patio(s), Gazebo/Ramada, Patio, Built-in Barbecue
Parking Features Attch'd Gar Cabinets, Electric Door Opener, Extnded Lngth Garage, Over Height Garage, RV Gate
Garage Spaces 4.0
Garage Description 4.0
Fence Block
Pool Variable Speed Pump, Heated, Private
Community Features Gated Community
Utilities Available APS, SW Gas
Amenities Available Management
View Mountain(s)
Roof Type Tile,Foam
Private Pool Yes
Building
Lot Description Sprinklers In Rear, Sprinklers In Front, Corner Lot, Desert Front, Synthetic Grass Back, Auto Timer H2O Front, Auto Timer H2O Back
Story 1
Builder Name Custom
Sewer Public Sewer
Water City Water
Structure Type Covered Patio(s),Gazebo/Ramada,Patio,Built-in Barbecue
New Construction No
Schools
Elementary Schools Terramar Elementary
Middle Schools Terramar Elementary
High Schools Mountain Ridge High School
School District Deer Valley Unified District
Others
HOA Name Gold Mnt. Preserve
HOA Fee Include Maintenance Grounds
Senior Community No
Tax ID 201-07-795-B
Ownership Fee Simple
Acceptable Financing Conventional, VA Loan
Horse Property N
Listing Terms Conventional, VA Loan
Financing Conventional
Read Less Info
Want to know what your home might be worth? Contact us for a FREE valuation!

Our team is ready to help you sell your home for the highest possible price ASAP

Copyright 2024 Arizona Regional Multiple Listing Service, Inc. All rights reserved.
Bought with RE/MAX Fine Properties
GET MORE INFORMATION

Partner | Lic# NRDS 147502070






