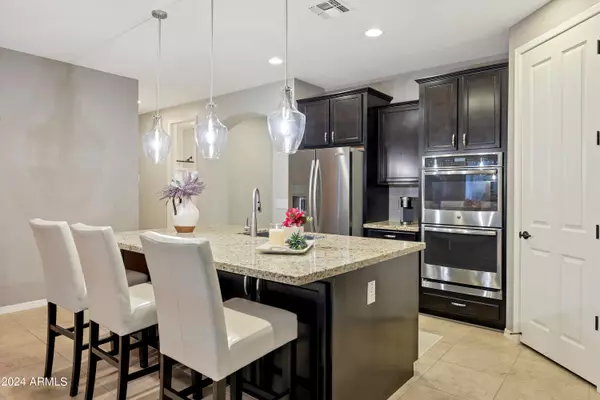$650,000
$650,000
For more information regarding the value of a property, please contact us for a free consultation.
3 Beds
3 Baths
2,231 SqFt
SOLD DATE : 07/03/2024
Key Details
Sold Price $650,000
Property Type Single Family Home
Sub Type Single Family - Detached
Listing Status Sold
Purchase Type For Sale
Square Footage 2,231 sqft
Price per Sqft $291
Subdivision Rock Springs 2 Phase 1
MLS Listing ID 6703080
Sold Date 07/03/24
Style Ranch
Bedrooms 3
HOA Fees $105/mo
HOA Y/N Yes
Originating Board Arizona Regional Multiple Listing Service (ARMLS)
Year Built 2014
Annual Tax Amount $2,436
Tax Year 2023
Lot Size 6,292 Sqft
Acres 0.14
Property Description
Discover your personal retreat nestled in the peaceful embrace of the Rock Springs gated community, where 2014 construction meets timeless style. A haven of spacious luxury unfolds, with each of the three bedrooms situated in separate areas of the home, ensuring guest bedrooms have convenient access to a full bath nearby. A warm welcome awaits as plantation shutters offer a gentle filter to the Arizona sun, creating an atmosphere of calm and comfort throughout. The heart of the home, the kitchen, doesn't just gleam with stainless steel appliances and double ovens—it invites moments of culinary creativity and easy conversation, all within the flow of the open floor plan. Step outside to the backyard oasis, where the private pool promises a refreshing escape, accompanied by the soothing sound of water gently cascading. With travertine tiles underfoot and a built-in BBQ ready for your grilling masterpieces, it's an entertainer's dream under the open sky. The primary suite extends an offer of rest and luxury on a grand scale, ensuring every day begins and ends in comfort and style. This home isn't just a space to live; it's where life's moments are savored, shared, and remembered. Minutes from great dining and shopping. Experience all the growth and goodness that North Peoria has to offer! Welcome Home!
Location
State AZ
County Maricopa
Community Rock Springs 2 Phase 1
Direction Head West on Jomax from 75th Ave. Go North on 76th Lane to Redbird Rd. Make a right and property is 8th home on the left.
Rooms
Master Bedroom Split
Den/Bedroom Plus 4
Separate Den/Office Y
Interior
Interior Features Breakfast Bar, 9+ Flat Ceilings, No Interior Steps, Soft Water Loop, Kitchen Island, Pantry, Double Vanity, Full Bth Master Bdrm, Separate Shwr & Tub, High Speed Internet, Granite Counters
Heating Electric
Cooling Refrigeration, Ceiling Fan(s)
Flooring Carpet, Tile
Fireplaces Number No Fireplace
Fireplaces Type None
Fireplace No
Window Features Dual Pane
SPA None
Laundry WshrDry HookUp Only
Exterior
Exterior Feature Covered Patio(s), Built-in Barbecue
Garage Dir Entry frm Garage, Electric Door Opener
Garage Spaces 2.0
Garage Description 2.0
Fence Block
Pool Heated, Private
Community Features Gated Community, Playground, Biking/Walking Path
Utilities Available APS
Amenities Available Management
Waterfront No
Roof Type Tile
Private Pool Yes
Building
Lot Description Sprinklers In Rear, Sprinklers In Front, Desert Back, Desert Front, Auto Timer H2O Front, Auto Timer H2O Back
Story 1
Builder Name K Hovnanian Homes
Sewer Public Sewer
Water City Water
Architectural Style Ranch
Structure Type Covered Patio(s),Built-in Barbecue
New Construction Yes
Schools
Elementary Schools Terramar Elementary
Middle Schools Terramar Elementary
High Schools Deer Valley High School
School District Deer Valley Unified District
Others
HOA Name Rock Springs
HOA Fee Include Maintenance Grounds,Street Maint
Senior Community No
Tax ID 201-20-229
Ownership Fee Simple
Acceptable Financing Conventional, FHA, VA Loan
Horse Property N
Listing Terms Conventional, FHA, VA Loan
Financing Conventional
Read Less Info
Want to know what your home might be worth? Contact us for a FREE valuation!

Our team is ready to help you sell your home for the highest possible price ASAP

Copyright 2024 Arizona Regional Multiple Listing Service, Inc. All rights reserved.
Bought with Lake Pleasant Real Estate
GET MORE INFORMATION

Partner | Lic# NRDS 147502070






